28 Stanley Street, Guelph, ON N1H 1L5
**Charming Bungalow in Sought-After Exhibition Park** Fall in love with…
$749,900
8108 WELLINGTON RD 22, Guelph/Eramosa, ON N0B 2K0
$1,498,500
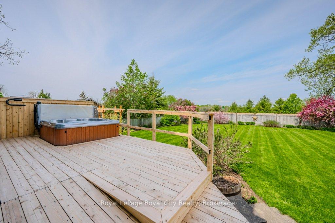
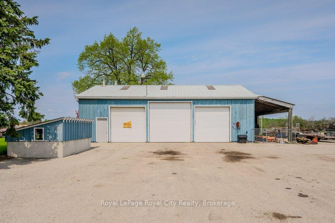
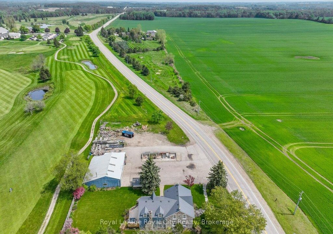

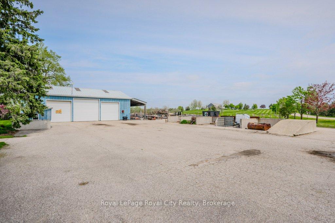
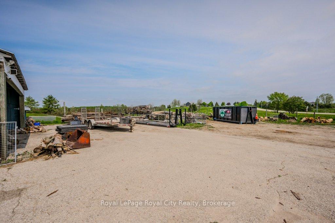
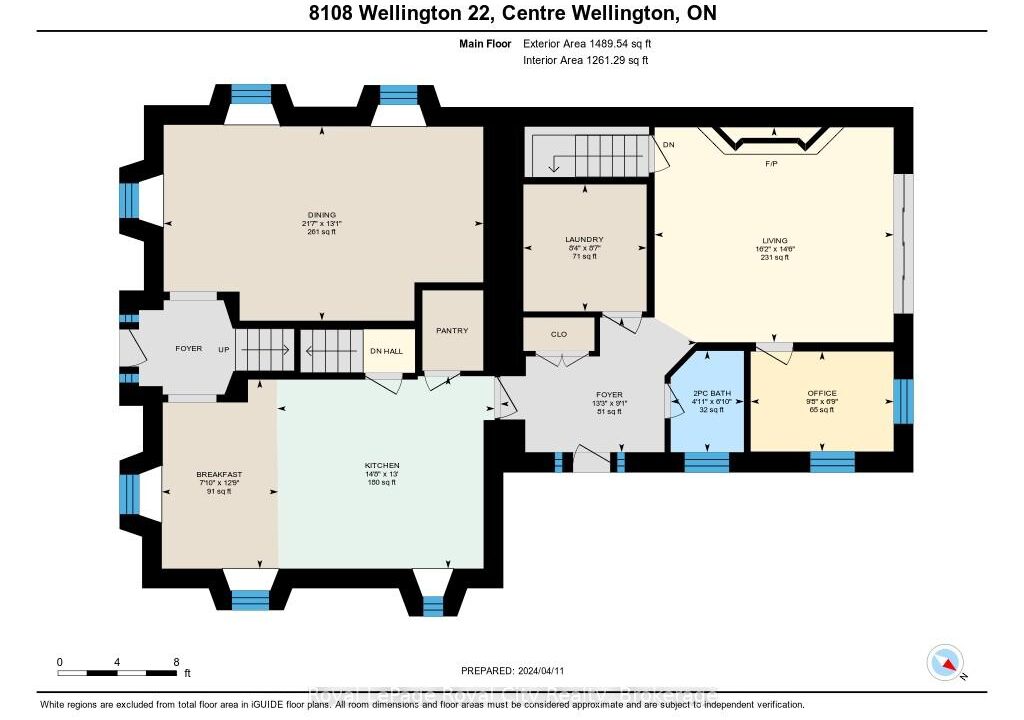
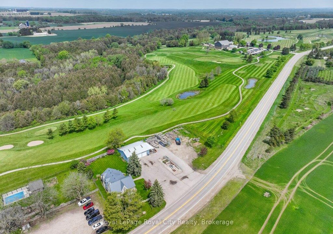
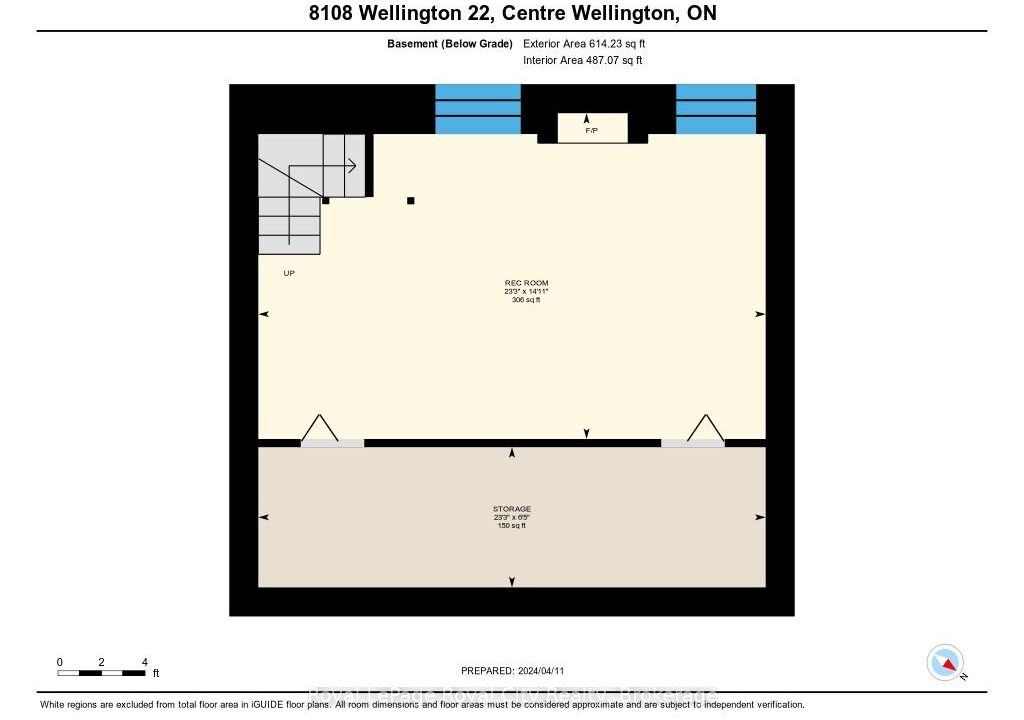
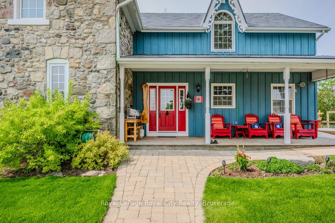
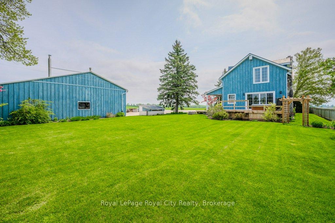
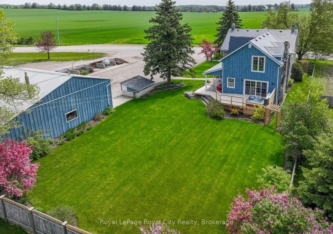
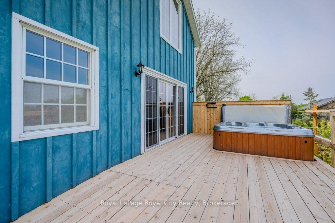
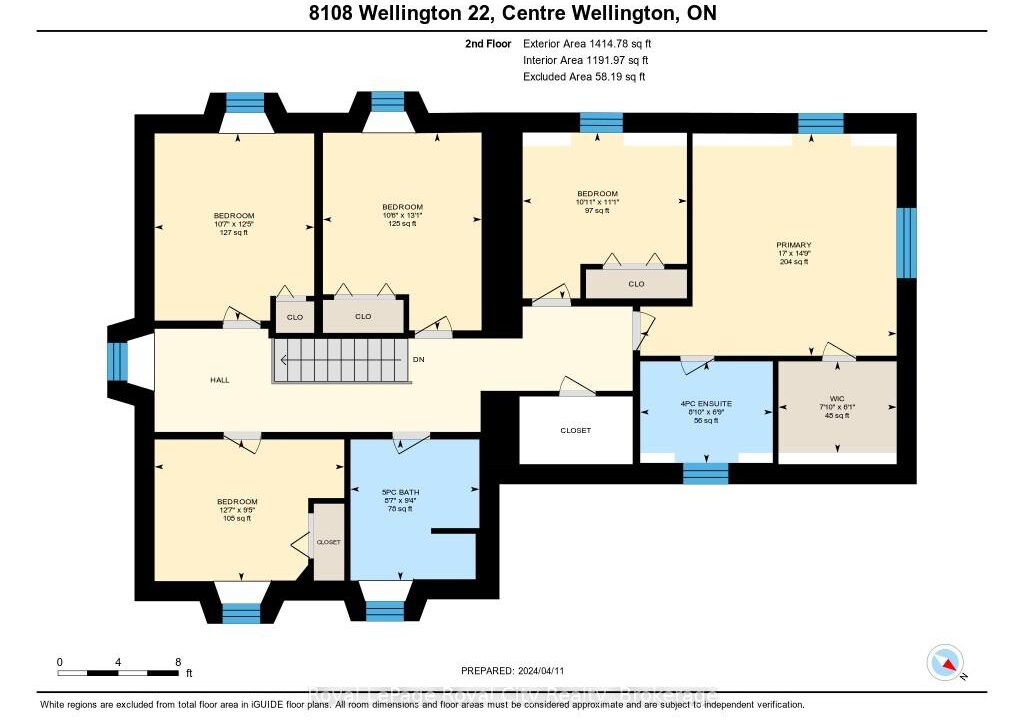
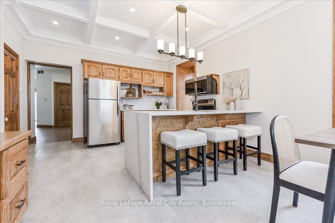
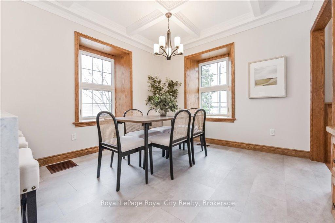
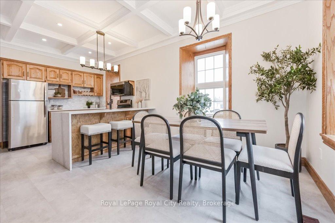
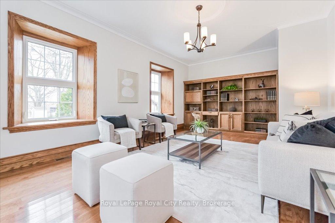
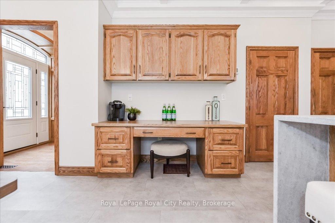
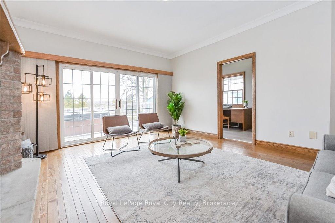
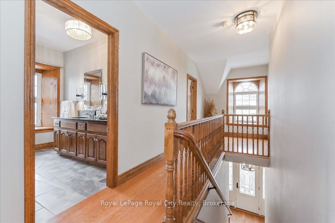
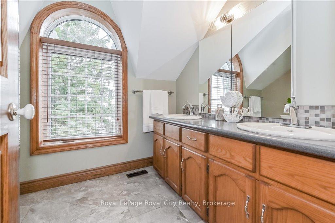
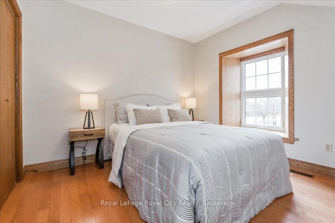
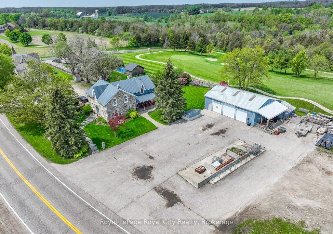
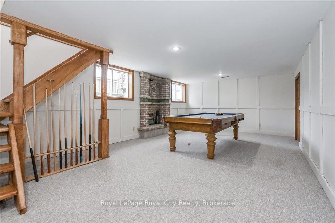
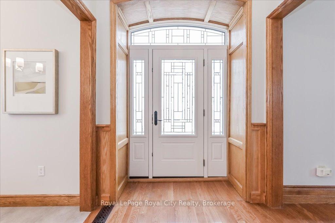
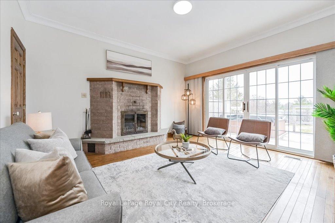
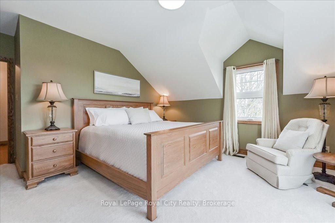
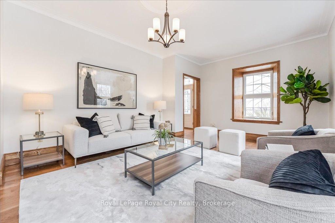
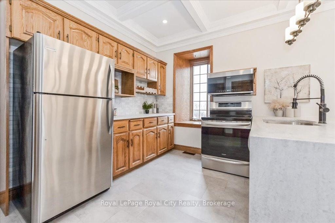
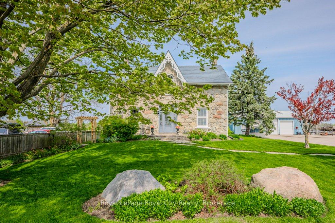
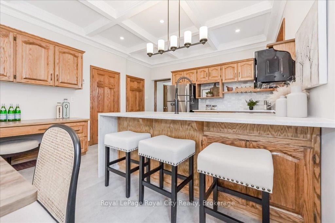
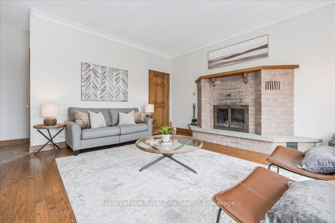
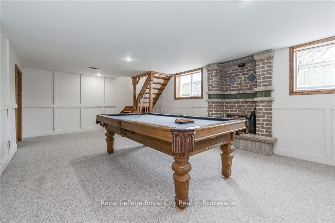
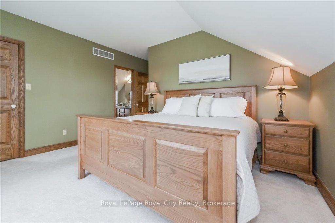
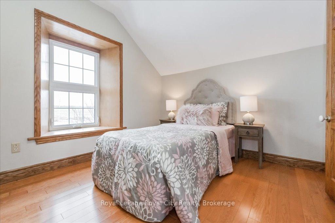
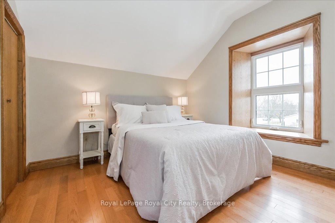
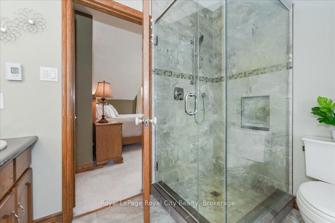
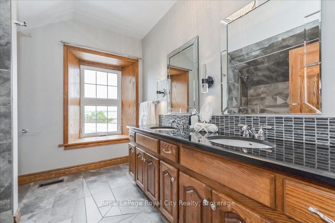
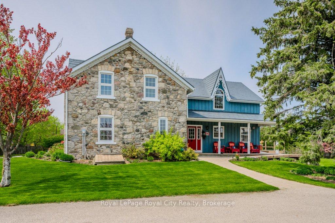
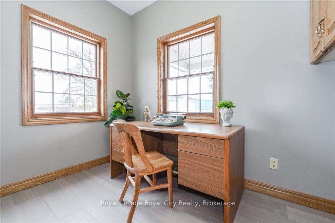
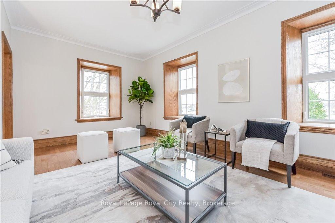

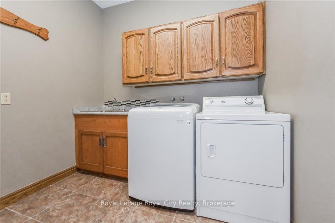
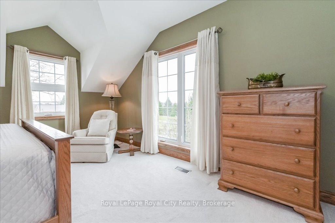
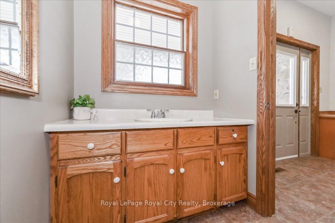
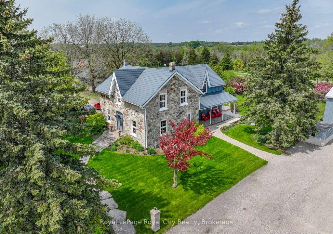
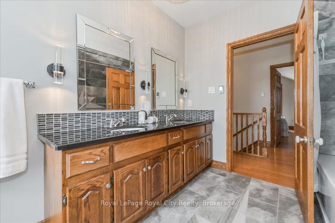
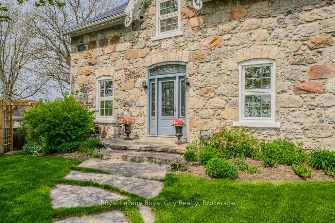
This unique property is perfectly situated adjacent to Wildwinds Golf Course and is ideal for those seeking a versatile and spacious home with commercial (C5) zoning. Nestled on ~0.8 acres of land, this attractive stone house underwent a substantial addition and renovation in 1992, resulting in over 2,900 sq. ft. of living space. The main floor features a generously sized living room addition adorned with a wood fireplace and sliders leading out to the expansive cedar deck and hot tub at the rear of the home. The eat-in kitchen serves as the focal point of the home, displaying solid oak cabinetry, stunning leathered granite “waterfall” countertops, a walk-in pantry, and a charming coffered ceiling with LED pot lights. A spacious family room, which could also serve as a formal dining room, provides ample space for large family gatherings. An office, powder room and a well-equipped laundry room complete the main level. Ascending to the second floor, you will be pleasantly surprised to see five great-sized bedrooms, four of them showcasing handsome wood floors, and a thoughtfully designed 5 piece main bathroom with in-floor heating for added comfort. The primary retreat boasts a large floor-to-ceiling window, a walk-in closet and a private 4 piece ensuite complete with a glass shower, dual vanity and in-floor heat. The home includes a finished recreation room in the basement of the addition. Notable features include: C5 commercial zoning (offering a variety of uses), a freshly painted interior, updated windows, a metal roof installed in 2014, geothermal heating/cooling (~2013), upgraded insulation in walls, and a substantial 48’x44′ insulated 3 bay shop including one bay with heat. Additionally, the expansive yard offers ample parking space for trucks and/or equipment.
**Charming Bungalow in Sought-After Exhibition Park** Fall in love with…
$749,900
Discover timeless charm in this exquisite century home, perfectly situated…
$2,275,000
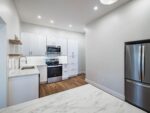
 7011 Wellington Road 124, Guelph/Eramosa, ON N1H 6J4
7011 Wellington Road 124, Guelph/Eramosa, ON N1H 6J4
Owning a home is a keystone of wealth… both financial affluence and emotional security.
Suze Orman