5 Amalia Crescent, Centre Wellington, ON N0B 1J0
Intelligent design, timeless style, and room to grow – this…
$1,229,900
8141 Side Road 20, Centre Wellington, ON N0G 1A0
$1,750,000
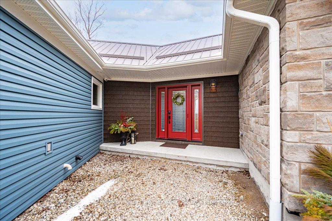
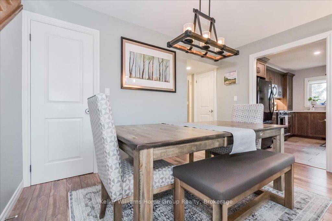
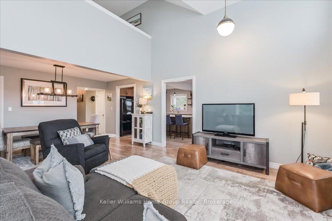
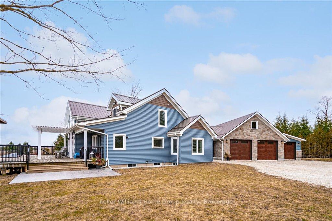
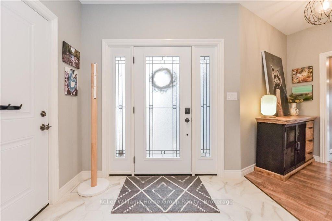
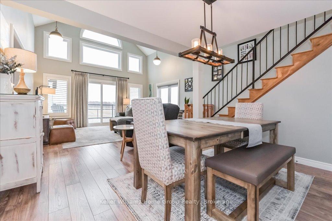

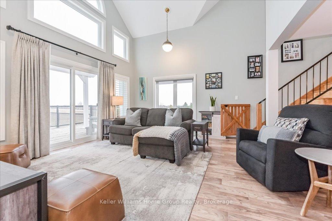
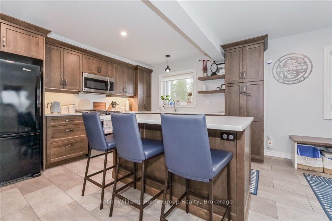


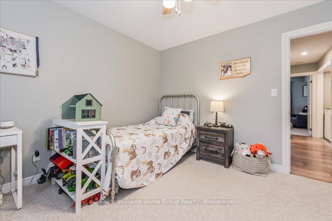
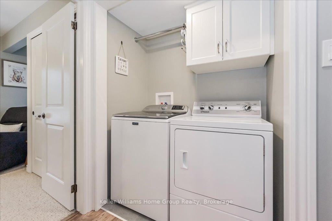
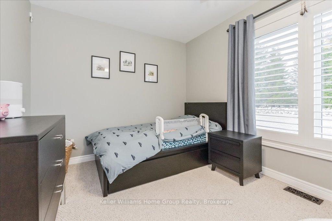
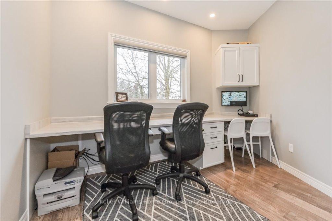

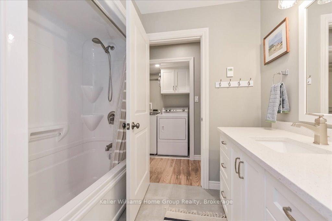
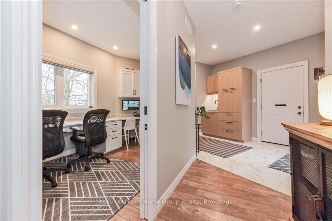
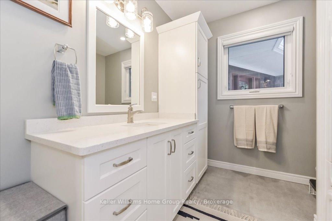
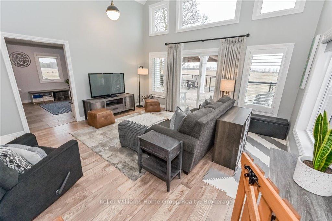
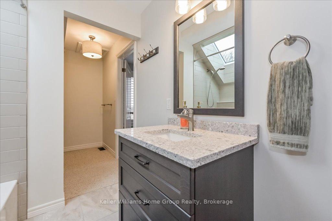
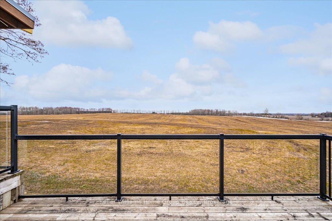
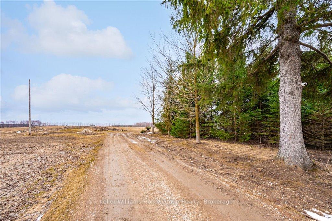
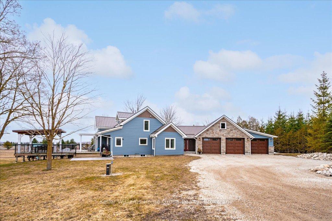
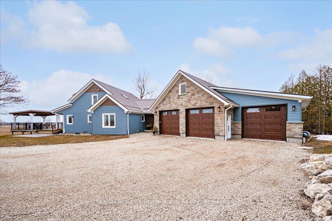
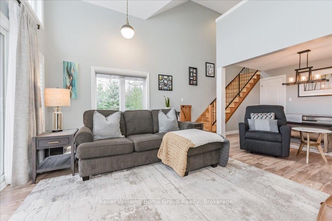
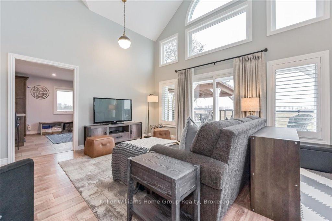
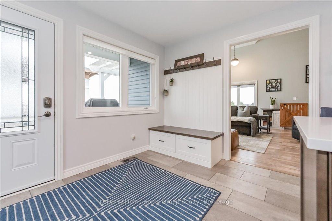
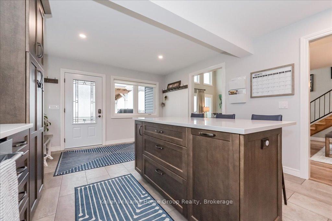
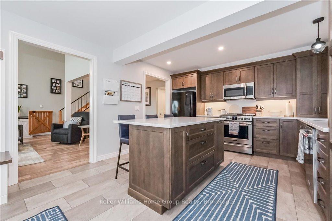
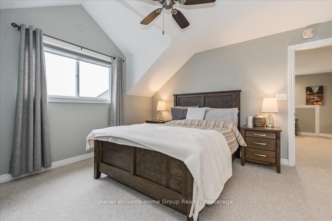
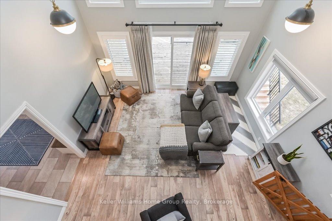
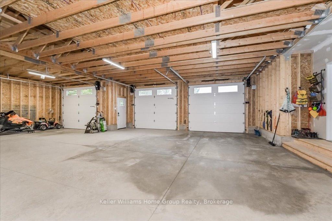
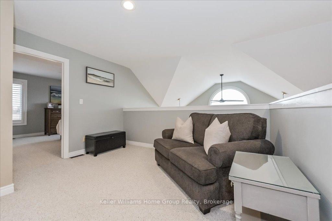
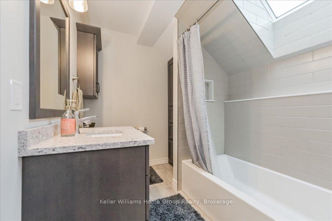
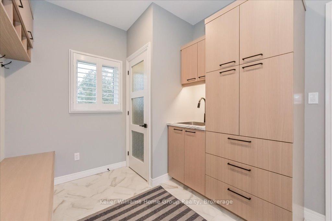
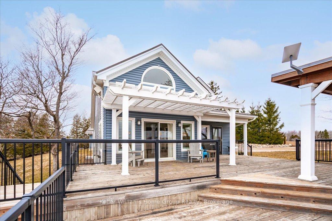
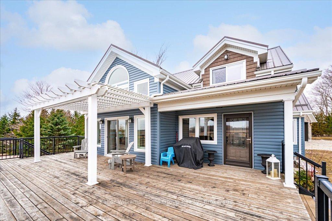
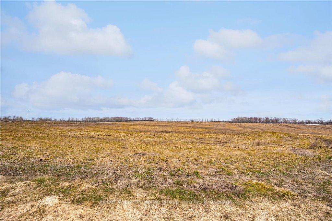
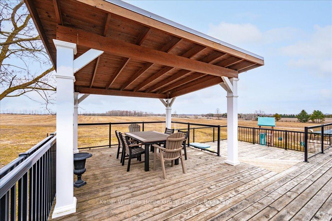
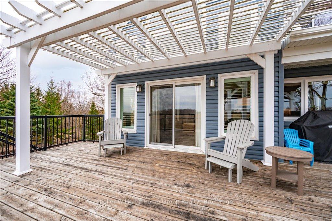
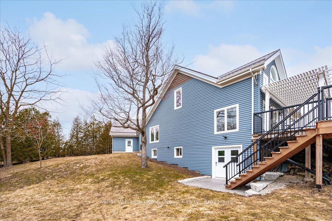
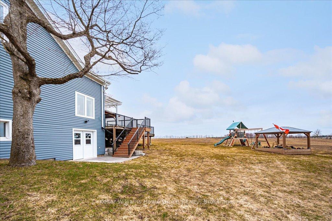
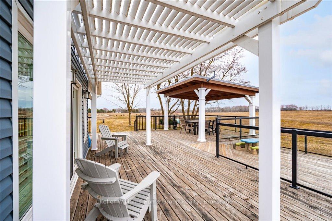

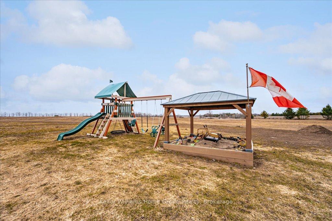
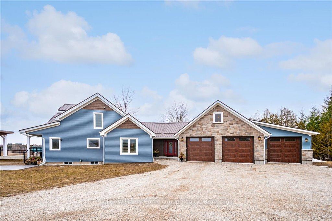
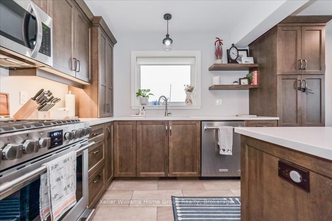
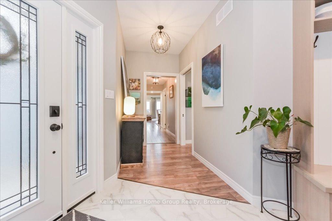
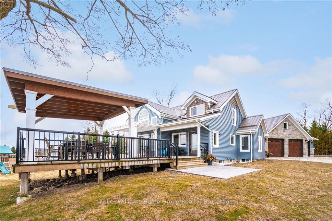
Charming Country Retreat Just North of Fergus. Discover the perfect blend of rustic charm and modern elegance in this beautifully updated home nestled on a paved road just north of Fergus. Set on a picturesque 1.53-acre lot, this stunning property offers serene countryside views and thoughtful design throughout. Originally built in 1991, the home has been meticulously remodeled and thoughtfully expanded with a stylish 2023 addition. The second level features a private primary retreat, complete with a spacious ensuite, walk-in closet, and a cozy loft ideal for reading, relaxing, or crafting. The main floor offers two additional bedrooms, a full bath, and a conveniently located laundry area. The heart of the home is a gourmet kitchen with a central island that opens onto a large deck with a pergola perfect for outdoor dining while soaking in the scenic landscape. Vaulted ceilings enhance the bright and airy living room, creating a welcoming space to gather and unwind. Additional highlights include a generous mudroom with custom built-ins and an oversized 3-car attached garage featuring an unfinished loft ideal for storage, a workshop, or future expansion. Whether you’re seeking a peaceful family home or a quiet countryside getaway, this property delivers style, space, and functionality in one beautiful package.
Intelligent design, timeless style, and room to grow – this…
$1,229,900
If you love the sound of birds chirping, this beautiful…
$849,900
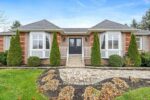
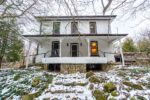 4974 Fourth Line, Erin, ON L7J 2L8
4974 Fourth Line, Erin, ON L7J 2L8
Owning a home is a keystone of wealth… both financial affluence and emotional security.
Suze Orman