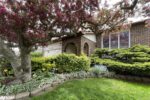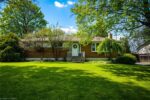9256 First Line, Milton, ON L9T 2X7
Set on 10 private acres surrounded by scenic conservation land,…
$3,499,999
815 Stark Circle, Milton ON L9T 6Y7
$799,900
Enjoy the freedom of a freehold townhome in Milton with lots of utility and finished top to bottom. The open concept main floor features oak hardwood flooring, kitchen patio doors leading to an exposed aggregate large patio, stainless steel appliances, tons of pot lights, separate dining area, and oaks stairs leading to the bedroom level. There you will find 3 bedrooms, 2 full baths, including a primary bedroom ensuite, and more hardwood floors. The basement is easily an in-law suite or teen suite with kitchenette, bedroom, rec-room and full bath. Outside there is a fully fenced yard, landscaping and a double-depth driveway. Great value!
Set on 10 private acres surrounded by scenic conservation land,…
$3,499,999
Welcome to this exceptional Logan model by Mattamy Homes, a…
$1,369,999

 6 Bayly Drive, Paris ON N3L 2P9
6 Bayly Drive, Paris ON N3L 2P9
Owning a home is a keystone of wealth… both financial affluence and emotional security.
Suze Orman