9 Mccann Street, Guelph, ON N1G 0A8
Beautiful 3+1 Bedrooms Semi-Detached House with Legal 2nd Dwelling Unit…
$949,999
819 Rose Street, Cambridge, ON N3H 2G2
$474,900
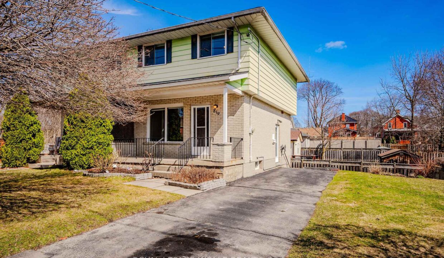
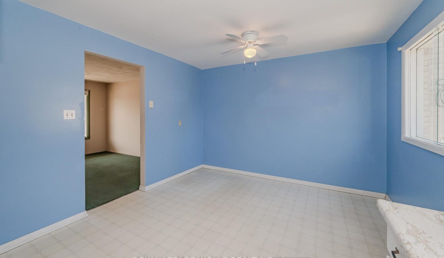
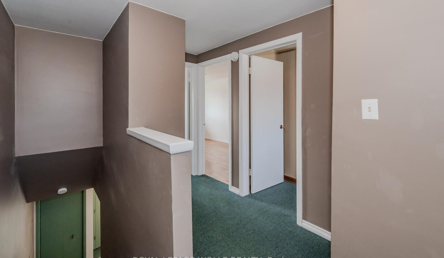
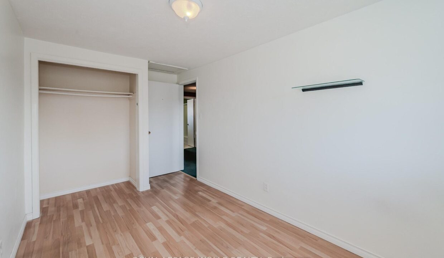
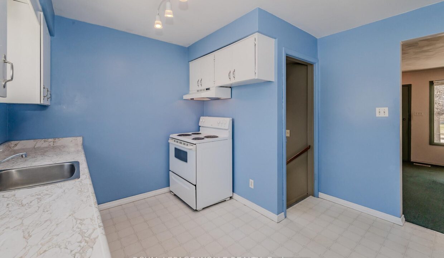
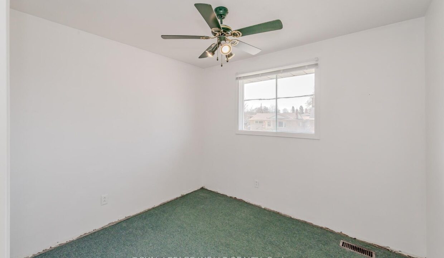
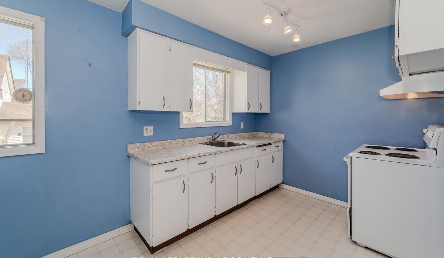
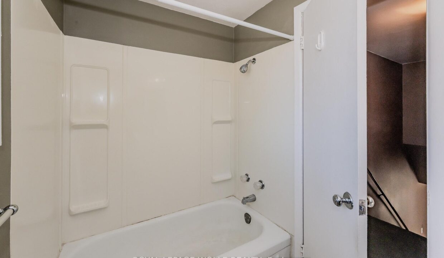
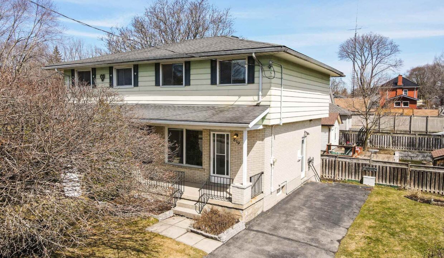
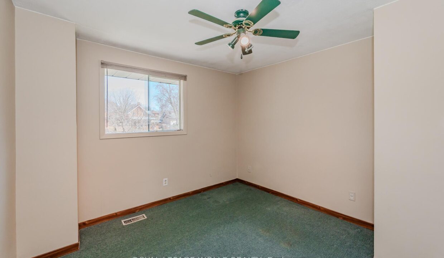
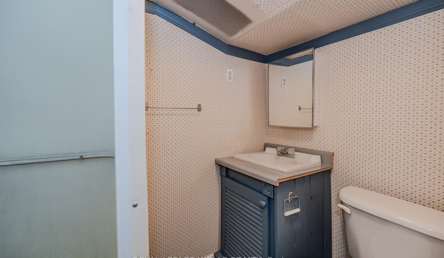
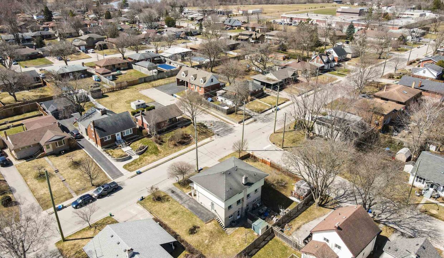
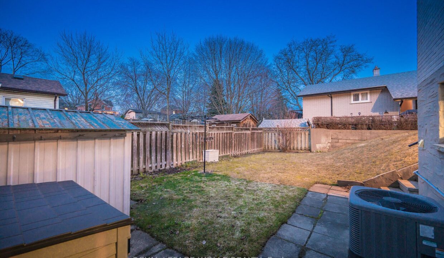
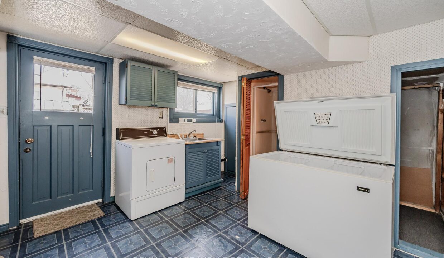
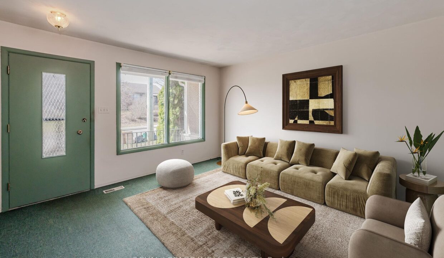
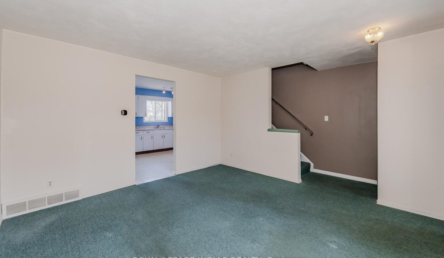

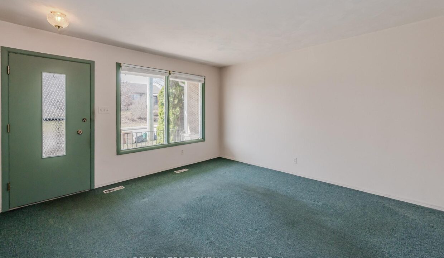
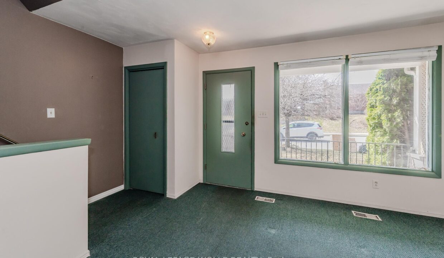
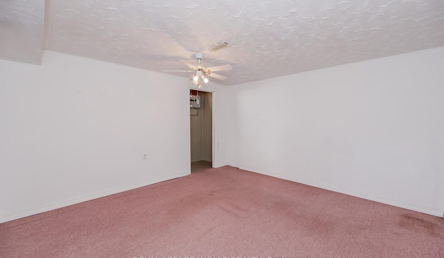
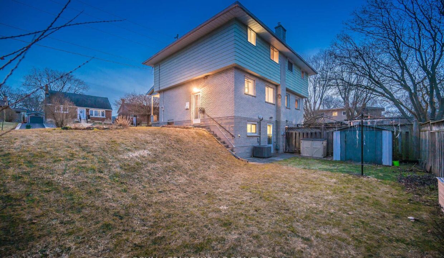
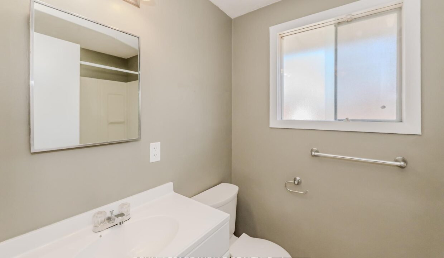
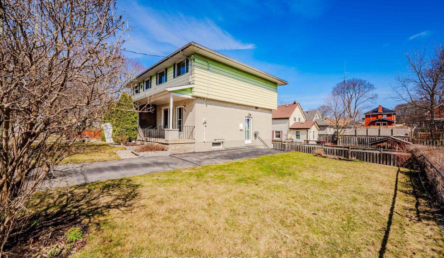
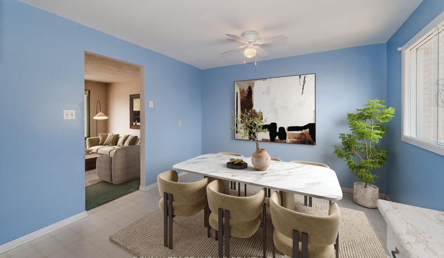
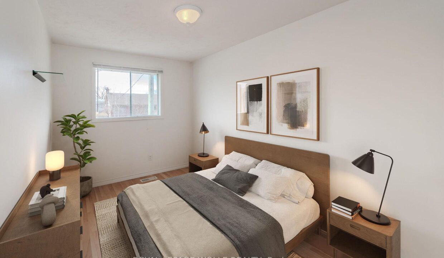
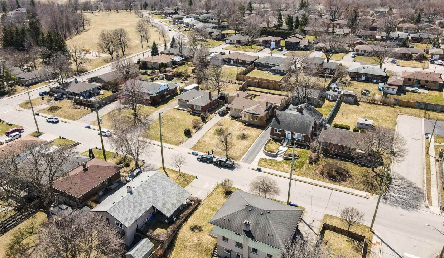
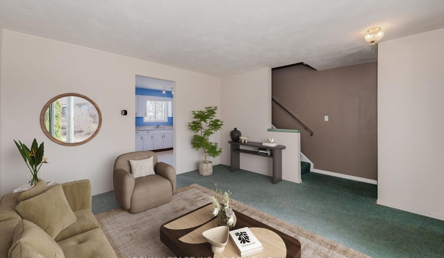
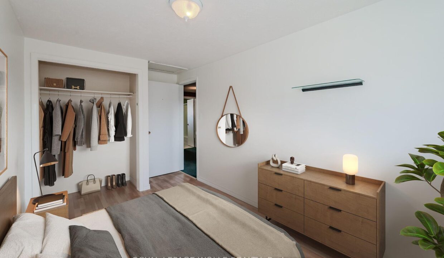
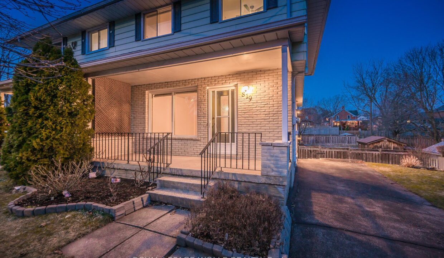
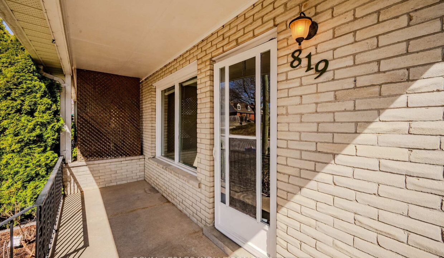

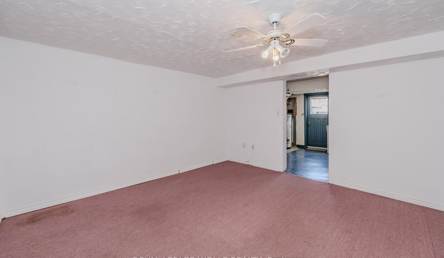
Welcome to this beautifully maintained 3-bedroom, 2-bathroom semi-detached home, perfectly situated on a rare 46-foot-wide lot in the heart of Preston. Offering a blend of space, functionality, this home is perfect for families, first-time buyers, or investors. Step inside to find a bright and airy main floor with a spacious living area and a well-appointed eat-in kitchen. Upstairs, three generously sized bedrooms provide comfortable living accompanied by a 4pc bath, while the finished walk-out basement offers endless possibilitieswhether it’s an in-law suite, home office, or additional living space. Complete with a full bathroom, this lower level is a true bonus! Enjoy the privacy of a large backyard, perfect for summer gatherings or relaxing in your own outdoor retreat. Conveniently located close to schools, parks, shopping, and major highways, this home combines suburban charm with city convenience.
Beautiful 3+1 Bedrooms Semi-Detached House with Legal 2nd Dwelling Unit…
$949,999
**View Multimedia Tour** Perched In The Tranquil Community Of Harrison…
$999,999
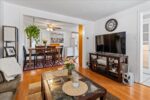
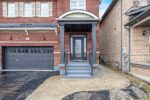 525 Scott Boulevard, Milton, ON L9T 0T8
525 Scott Boulevard, Milton, ON L9T 0T8
Owning a home is a keystone of wealth… both financial affluence and emotional security.
Suze Orman