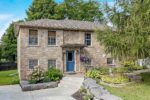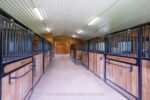132 Queen Street W, Cambridge, ON N3C 1G3
This beautifully maintained 2000 sq. ft. double-brick home, built circa…
$729,999
821 S Watson Road S, Puslinch, ON N0B 1C0
$1,299,999
Rural Setting, Urban Reach! Escape the City without leaving it behind! Originally built in 1880, this timeless beauty has been thoughtfully updated inside and out retaining its historic charm while offering all the modern touches youre looking for. From the moment you arrive, the inviting curb appeal and beautifully landscaped grounds set the tone. At the back, a versatile barn/garage provides endless opportunities whether you dream of a creative studio, workshop, yoga retreat, or simply extra storage. Step inside to discover a bright, airy interior where every detail has been carefully considered. The heart of the home is the stunning open-concept kitchen, offering a European 6 element gas burner with a double oven, a new counter depth fridge, coffee bar area with new bar fridge and featuring stunning quartz countertops. The welcoming living/dining offer oversized windows, built ins and an updated fireplace that floods the main floor with warmth on cold days! The mudroom adds both charm and function, complete with an updated stylish laundry area, wooden counters, and a refreshed two-piece bathroom. A deck off the back office, offers views of the trees, fire pit and hop in the hot tub year round to enjoy the views of this gorgeous backyard. Upstairs, the original hardwood floors have been lovingly restored to a light, natural finish giving a fresh new look to their century-old character. Set on a large lot in a peaceful rural setting, this property offers the best of both worlds: country living just steps from trails, & minutes from city amenities. With every major update already taken care of, all thats left to do is move in and enjoy. (Other improvements by professional companies include brand new septic system, RV outlet and 100 amp panel in garage, Encapsulation/Drainage and Sump Pumps in basement, added attic insulation, main floor hardwood & fireplace, all exterior composite siding/flashing and insulation, Boiler and A/C serviced to name a few!)
This beautifully maintained 2000 sq. ft. double-brick home, built circa…
$729,999
Welcome to this beautifully maintained east-facing home at 906 Audrey…
$1,099,000

 4987 Fourth Line, Erin, ON L7J 2L8
4987 Fourth Line, Erin, ON L7J 2L8
Owning a home is a keystone of wealth… both financial affluence and emotional security.
Suze Orman