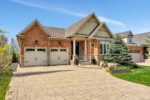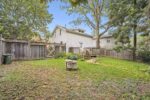36 Sparrow Avenue, Cambridge, ON N1T 0C4
Stunning family home offering 3+1bed, 4 bath, JUST 10yrs old,…
$799,000
830 Scotland Street, Centre Wellington, ON N1M 3R9
$864,900
A picture-perfect bungalow like no other. This unique architectural design elevates the concept of home. It seamlessly combines practical living spaces with an awe-inspiring Recreation room, making it an ideal gathering spot for family and friends for years to come. Situated in one of the most convenient locations Fergus has to offer, this 3 bedroom 2 bathroom bungalow offers main floor living along with numerous desirable features. From the cozy Living room overlooking the porch to the breakfast nook with a lovely view. You can truly just move in and enjoy. The main floor offers 2 bedrooms and a 4 piece bath with ensuite privileges for the primary bedroom, an abundance of large windows, main floor laundry, access to the garage and a walkout to the back deck. The space on the lower level has so many possibilities, soaring ceilings in the third bedroom, 2nd bathroom and that expansive rec-room youre gunna love. You will also find additional storage space here that could be transformed into your own home gym, office or whatever your imagination can create. With the ceiling height down here, the sky’s the limit. The fully fenced landscaped backyard creates a serene retreat, reminiscent of a vacation escape, where the soothing sounds of nature enhance the atmosphere of tranquility and privacy. Thoughtfully designed for enjoyment, this property boasts no rear neighbours, just a picturesque forest that provides both a beautiful view and the seclusion you desire. For those seeking a bit more activity, the expansive front porch is perfect for sipping morning coffee and engaging with friendly neighbours. This home is truly a treasure, ready for the next family to move in and relish the lifestyle it offers.
Stunning family home offering 3+1bed, 4 bath, JUST 10yrs old,…
$799,000
The possibilities! Two living spaces with separate entrances, perfect for…
$985,000

 49 Dublin Street S, Guelph, ON N1H 4M1
49 Dublin Street S, Guelph, ON N1H 4M1
Owning a home is a keystone of wealth… both financial affluence and emotional security.
Suze Orman