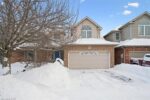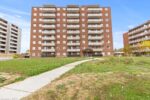1222 Rose Way 50, Milton, ON L9E 1P1
This home offers a rare main-floor in-law suite with a…
$779,900
845 Syer Drive, Milton ON L9T 4C6
$1,299,000
Welcome to this beautifully maintained family home in Milton’s sought-after Timberlea neighbourhood, known for its great schools, parks, and welcoming community feel. Set on a quiet, child-friendly street where neighbours connect and kids play, this home offers the perfect setting to put down roots.
Curb appeal shines with a four-car driveway, double garage with new garage door, and inviting front porch. Inside, the main floor features newly upgraded smooth ceilings with modern pot lights, creating bright, comfortable living spaces designed for everyday family life and entertaining alike. Enjoy a spacious living room, formal dining area, and cozy family room with fireplace, while the sun-filled 3-season sunroom offers the perfect spot to unwind while watching the kids enjoy the backyard.
Step outside to your own summer retreat featuring a kidney-shaped in-ground pool with new lines, brand-new surrounding concrete and patio, and a new deck ideal for BBQs and gatherings, plus extra lawn space for kids and pets to play. The kitchen sits at the heart of the home, connecting seamlessly to the main living areas, while main floor laundry and a powder room add everyday convenience. Upstairs, the generous primary bedroom features a walk-in closet and private ensuite, while three additional bedrooms provide plenty of space for a growing family or home office needs.
The partially finished basement offers additional living space, workshop potential, and storage ready to adapt as your family’s needs evolve. A wonderful opportunity to own a move-in-ready home in one of Milton’s most loved family communities.
This home offers a rare main-floor in-law suite with a…
$779,900
Welcome to this beautifully maintained home in the highly desirable…
$899,900

 105-851 Queenston Road, Hamilton ON L8G 1B4
105-851 Queenston Road, Hamilton ON L8G 1B4
Owning a home is a keystone of wealth… both financial affluence and emotional security.
Suze Orman