74 Pinelands Avenue, Hamilton, ON L8E 3A9
This is what you are looking for! Nicely upgraded and…
$679,900
848 Bishop Court, Milton, ON L9T 3N1
$1,399,900
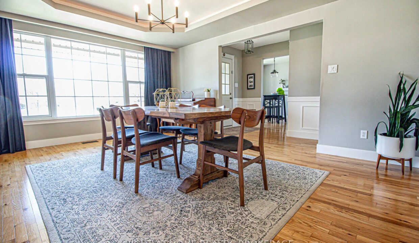
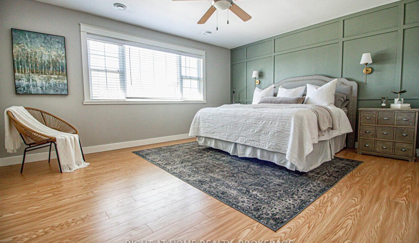
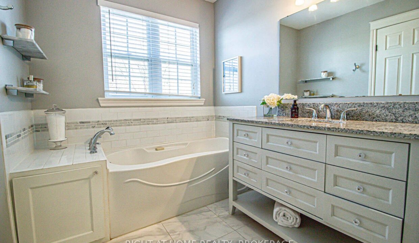
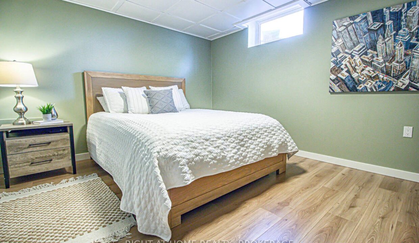
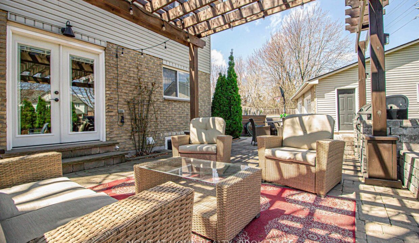
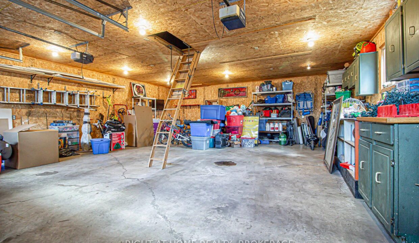
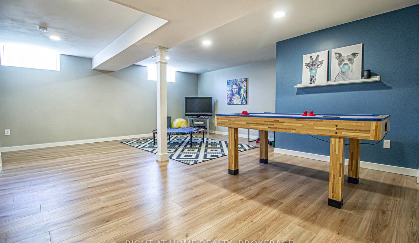
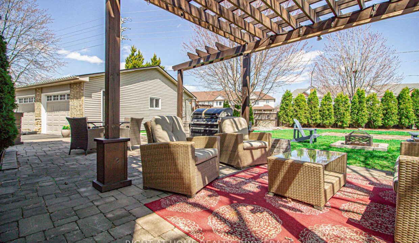
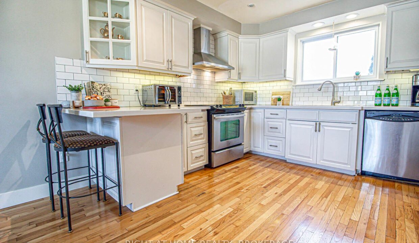
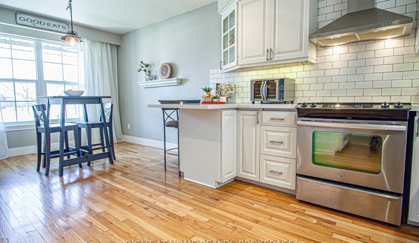
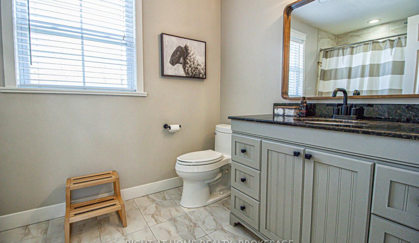
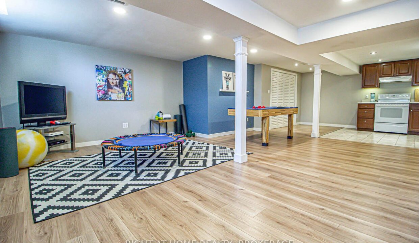

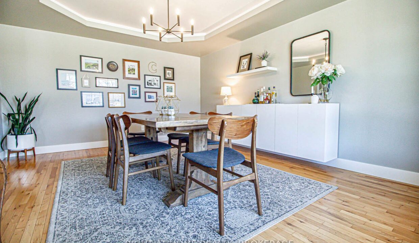
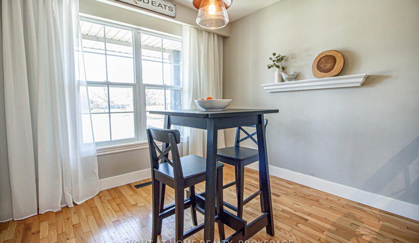
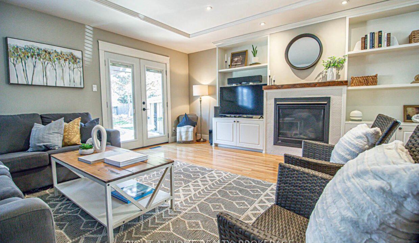
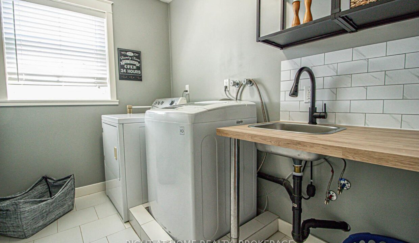
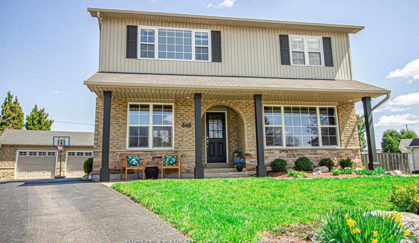
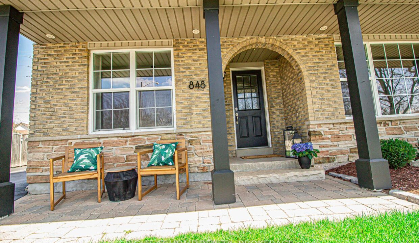
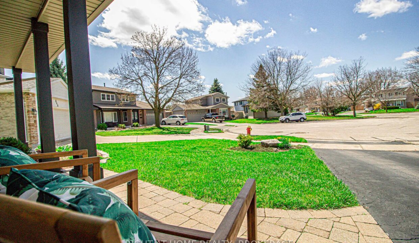
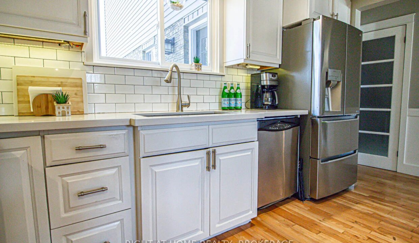
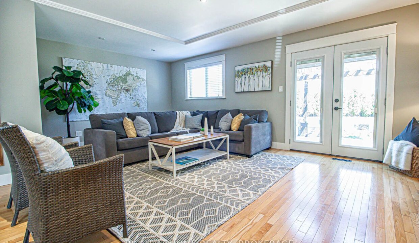
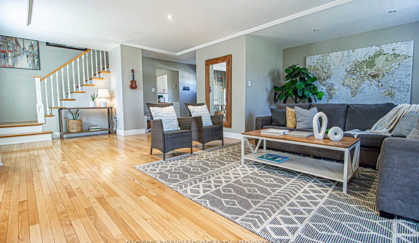
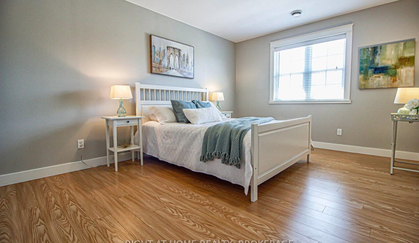
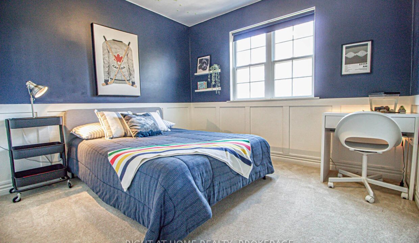
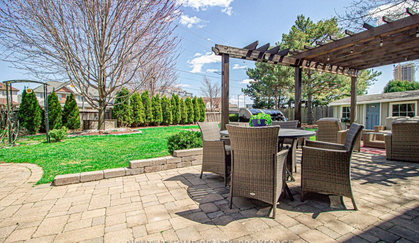
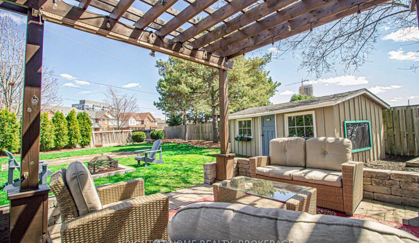
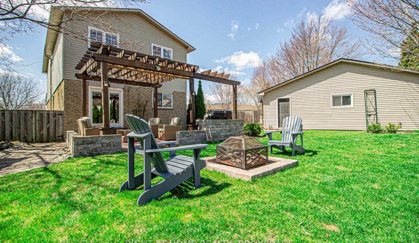
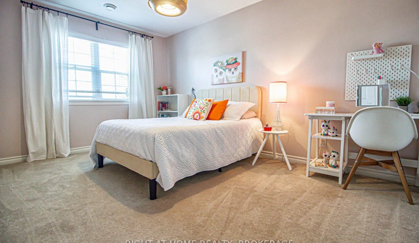
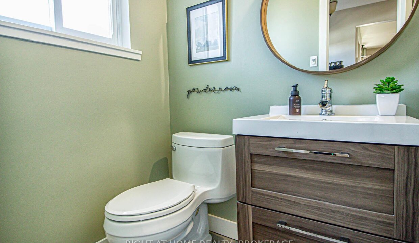
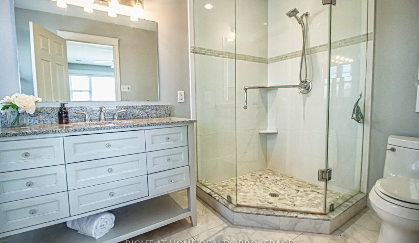
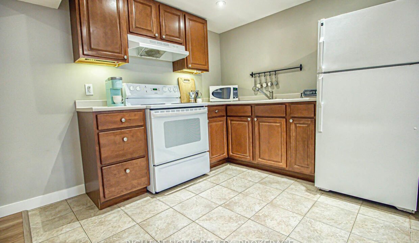
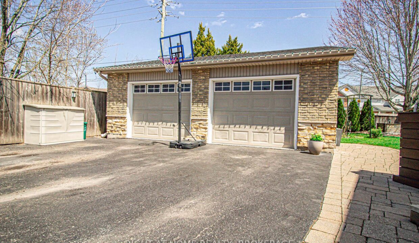
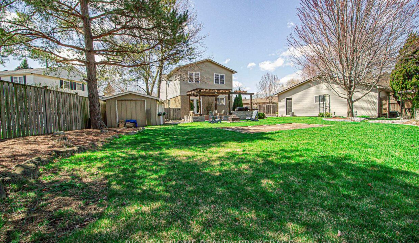
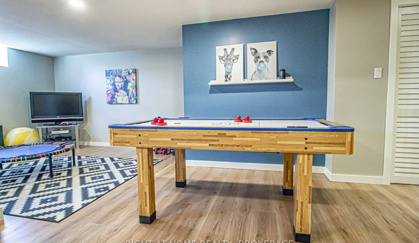
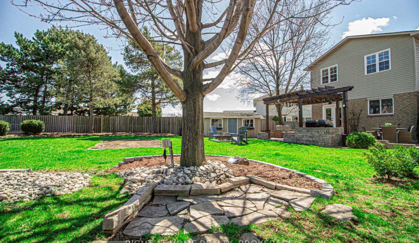
Absolutely Stunning! Nestled on a large pie-shaped lot on a quiet court, this lovely 2-storey home (expanded in 2010) is a masterpiece of elegance and comfort. Flooded with natural light, this 2,350+ sq ft (MPAC) above ground gem, comes paired with a fully finished basement that’s perfect for creating lasting memories. A gorgeous, updated kitchen featuring a breakfast bar, sleek stainless steel appliances, and a breakfast area. The spacious family room, complete with a gas fireplace and custom built-ins, opens to a charming patio overlooking your private backyard oasis. Enjoy multiple seating areas, a soothing waterfall, and a handy shed, your personal retreat for relaxation or entertaining. Host unforgettable dinners in the grand dining room, adorned with a coffered ceiling and ambient lighting. The insulated oversized double garage offers power, a storage loft, and ample parking for all your needs. Upstairs, the expansive primary bedroom is a sanctuary, featuring a renovated 4-piece ensuite with a glass shower, luxurious soaker tub, and his-and-her closets. Three additional spacious bedrooms with double closets provide plenty of space for family or guests. A convenient upper-level laundry room adds everyday ease. The fully finished basement is a showstopper, offering a recreation/games room, kitchen, office/den, abundant storage, and a modern 3-piece bath! Ideal for extended family or fun-filled gatherings. Located in the vibrant Dorset Park community, you’re moments away from the library, visual arts centre, shopping, restaurants, schools, transit (GO), highways, and lush parks. Come take a look for yourself!!
This is what you are looking for! Nicely upgraded and…
$679,900
Welcome to 26 Brubacher Street – A Mid-Century Gem in…
$749,900
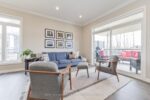
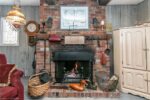 65 Edgehill Drive, Kitchener, ON N2P 2C7
65 Edgehill Drive, Kitchener, ON N2P 2C7
Owning a home is a keystone of wealth… both financial affluence and emotional security.
Suze Orman