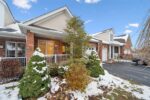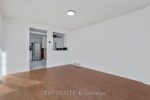1222 Rose Way 50, Milton, ON L9E 1P1
This home offers a rare main-floor in-law suite with a…
$779,900
849 Aspen Terrace, Milton, ON L9E 1S2
$1,279,000
Welcome to a Beautiful Cobban Neighborhood. Detach House Having Open Concept Floor Plan. 4 Bedrooms & 4 Washrooms, Farmland at the back of the property. City Living With Countryside Feel. Lots Of Natural Light, 2372 Sq. Feet Of Above Grade, Double Car Garage. 9Ft Ceilings On Main Level. Kitchen With Quartz Countertops & Backsplash, Large Island & Breakfast area and Built-In High End SS Appliances. Located near the Toronto Premium Outlets, 401 & 407 Highways. Walking distance to Public Transit, Parks, Schools, Trails, Grocery/Shopping (Metro, Freshco, &Shopper Drug Mart). Owners paid Premium to the Builder for walking distance to School and Separate Entrance for Basement. Your own private retreat! Ideal for families, professionals, and anyone who loves modern living!
This home offers a rare main-floor in-law suite with a…
$779,900
Discover spacious family Home in Milton’s sought-after Beaty Neighbourhood built…
$1,099,900

 71 Edgemere Drive, Cambridge, ON N1P 1B3
71 Edgemere Drive, Cambridge, ON N1P 1B3
Owning a home is a keystone of wealth… both financial affluence and emotional security.
Suze Orman