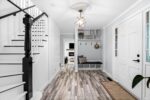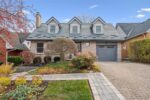1556 Cookman Drive, Milton, ON L9E 2A7
Introducing 1556 Cookman Dr, a brand new, one-of-a-kind home where…
$1,599,000
854 Queenston Road, Cambridge, ON N3H 3K5
$799,000
Beautifully maintained 3+1 bedroom, 2-bath home located in sought-after South Preston. Offering an exceptional blend of character and modern convenience, this recently renovated home features quartz countertops, an open-concept kitchen and laundry area, and thoughtful updates throughout. The primary bedroom offers ensuite privileges, adding everyday comfort and functionality. There is a walk up to the unfinished attic. The basement has recently been updated with an additional bedroom and rec room, providing flexible space for guests, a home office, or growing families. Situated on a generous 66 x 165 ft lot, the fully fenced yard offers plenty of outdoor space to enjoy. Major updates include newer roof, windows, furnace, and air conditioning, electrical and plumbing, offering peace of mind for years to come. A detached 2-car garage/workshop plus parking for four vehicles in the driveway completes the package. Ideally located in a lovely neighbourhood close to downtown, highways, shopping, and restaurants-this move-in-ready home is a must-see.
Introducing 1556 Cookman Dr, a brand new, one-of-a-kind home where…
$1,599,000
Tucked within an exclusive enclave known for its tranquility and…
$1,445,000

 52 Hilldale Crescent, Guelph, ON N1G 4B8
52 Hilldale Crescent, Guelph, ON N1G 4B8
Owning a home is a keystone of wealth… both financial affluence and emotional security.
Suze Orman