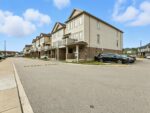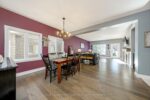4987 Fourth Line, Erin, ON L7J 2L8
Welcome to this stunning multi-generational country property situated on 44…
$4,699,900
8583 SDRD 15 N/A, Centre Wellington, ON N0B 1J0
$1,389,000
Welcome to this spacious 5-bedroom, 4-bathroom home offering over 4400 sq. ft. of living space, set on a picturesque 5-acre property in a quiet, peaceful location. This home is the perfect blend of comfort, updates, and outdoor living. Step inside to find a beautifully updated kitchen (2020) with modern finishes, ideal for hosting family gatherings or entertaining friends. The generous floor plan provides plenty of room for everyone, making it a fantastic multigenerational home. A fully finished walk-out basement adds even more living space, perfect for extended family, a home office, or recreation. Recent upgrades include new siding (2018) for added curb appeal. The backyard feels like your own park-like retreat, with endless opportunities to enjoy nature, garden, host barbecues, or simply relax in the privacy of your own acreage. With space for hobbies, recreation, and future possibilities, this property truly offers not just a home, but a lifestyle.
Welcome to this stunning multi-generational country property situated on 44…
$4,699,900
Located in desirable Forest Hill area of Kitchener on an…
$799,900

 25 Chestnut Drive, Guelph/Eramosa, ON N0B 2K0
25 Chestnut Drive, Guelph/Eramosa, ON N0B 2K0
Owning a home is a keystone of wealth… both financial affluence and emotional security.
Suze Orman