38 Charles Currie Crescent, Erin, ON N1H 0B7
Brand New Thomas field Home On 1/2 Acre Lot With…
$2,900,000
874 Pearen Avenue, Milton, ON L9T 4Y3
$1,195,000
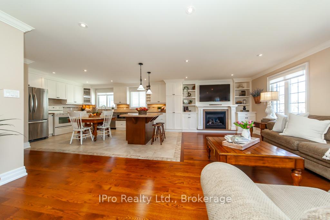
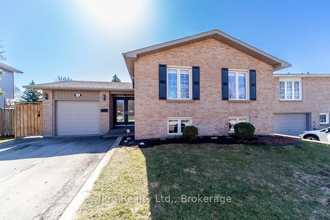
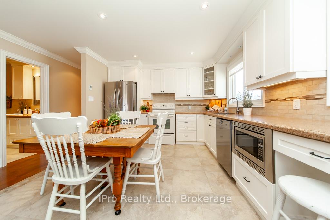
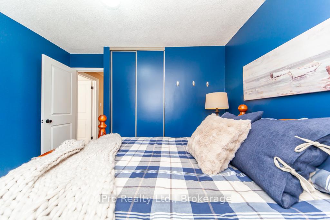

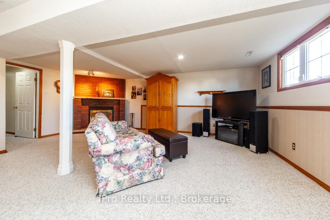
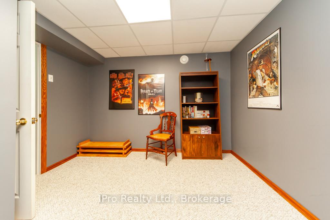
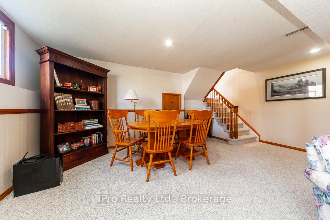
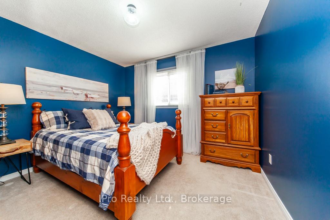
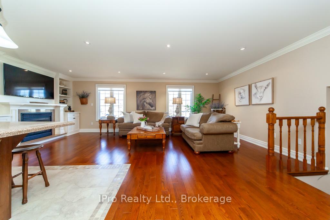
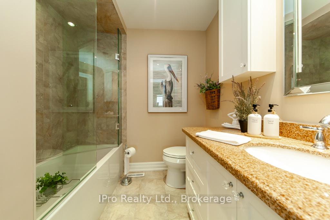
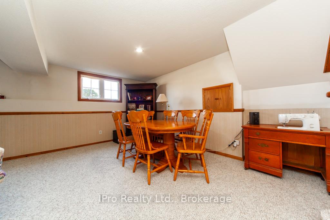
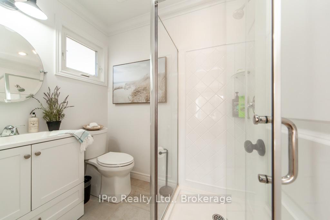
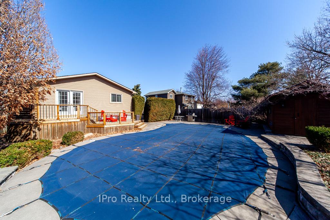
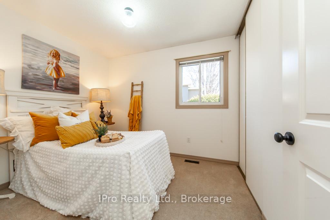
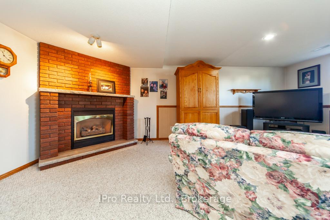
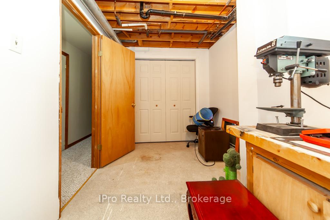
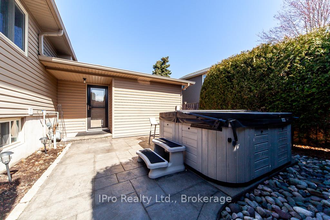
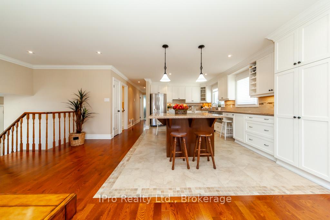
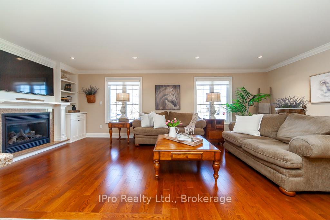
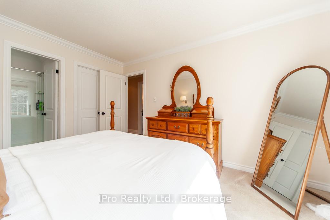
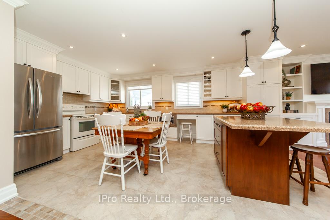
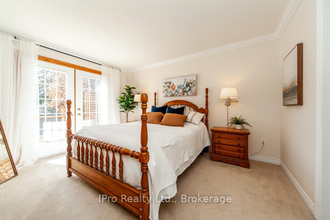
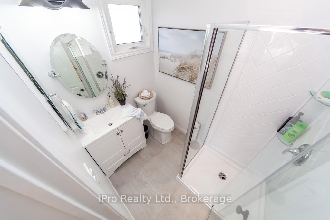
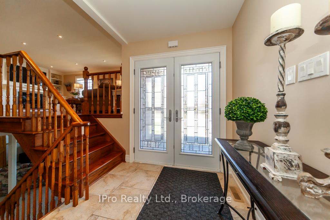
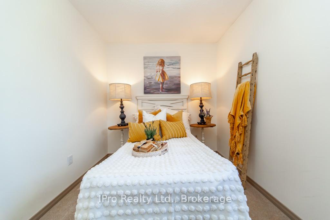
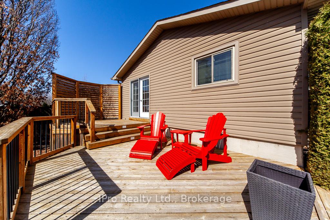
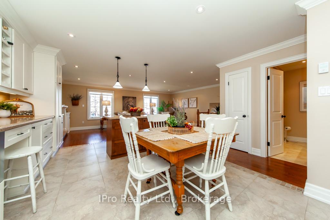
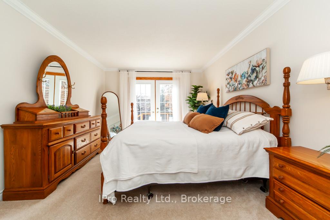
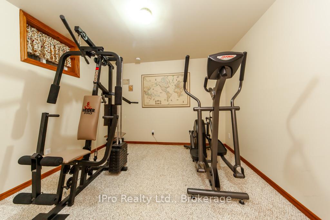
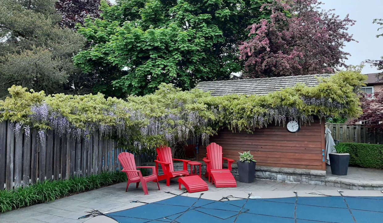
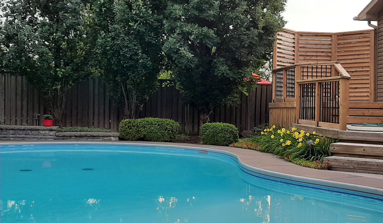
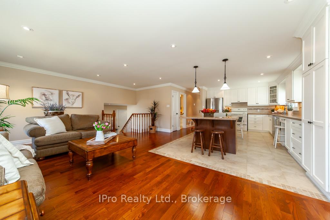
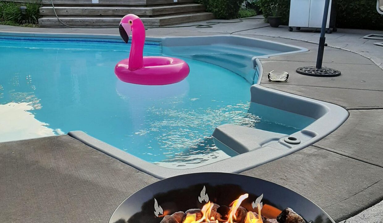
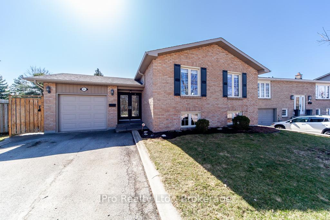
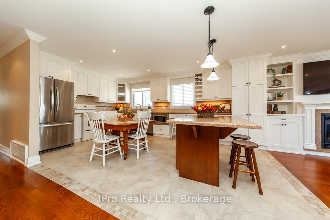
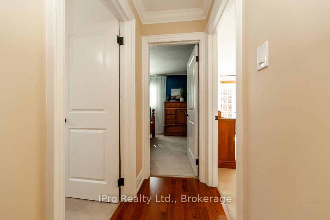
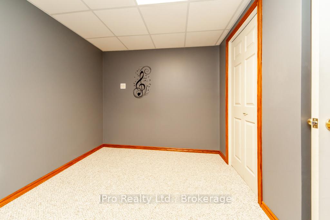
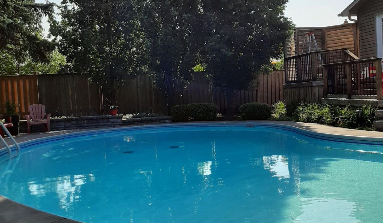
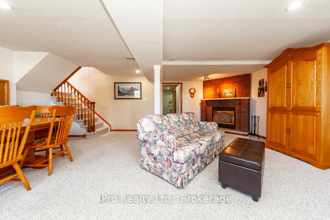
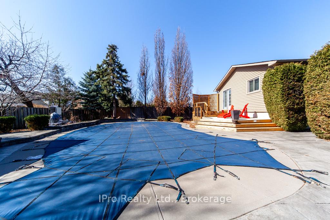
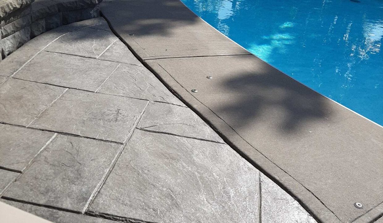
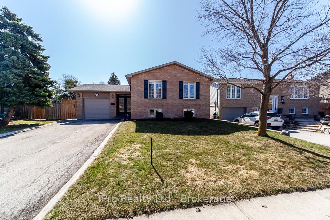
This perfect family home is situated in an ideal location, just a 2-minute walk to a public school at the end of the street. Offering a raised bungalow design with a double-door entry, this property combines style, functionality, and comfort. The custom kitchen features beautiful quartz countertops and seamlessly opens into a bright living room with a gas fireplace, providing a cozy and inviting atmosphere with plenty of natural light and stunning hardwood floors. The spacious primary bedroom is a true retreat, complete with a walkout to a two-tiered deck, a walk-in closet, and a 3-piece ensuite. The lower level offers even more space, including a large family room with large windows, another gas fireplace, and a fourth bedroom, perfect for guests or a growing family. The home is equipped with a 200-amp panel, ensuring modern convenience. Step outside to enjoy a private oasis with a heated salt water kidney-shaped pool surrounded by stamped concrete. After a swim, unwind in the private hot tub, all set in a serene and well-maintained yard. The roof, siding, and eaves were replaced in 2011, ensuring peace of mind for years to come. This home has been meticulously maintained and upgraded over the years with thoughtful details, making it a perfect blend of elegance and practicality for the modern family. You really need to see this home to appreciate all it has to offer.
Brand New Thomas field Home On 1/2 Acre Lot With…
$2,900,000
Nestled in one of Waterloos most prestigious enclaves, this stunning…
$3,499,000

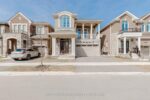 469 Boyd Lane, Milton, ON L9E 1X2
469 Boyd Lane, Milton, ON L9E 1X2
Owning a home is a keystone of wealth… both financial affluence and emotional security.
Suze Orman