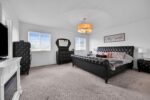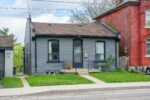18 Shanley Street, Kitchener, ON N2H 5N8
Opportunity knocks! Here’s your chance to get into a fantastic…
$569,900
883 Plum Place, Milton, ON L9T 7E7
$1,999,000
Gracefully Positioned on a premium corner lot with an impressive 109-foot depth, 883 Plum Place is a sun-filled, never-lived-in residence that embodies modern luxury, thoughtful design, and enduring value. The striking brick-and-stone exterior, refined double-door entry, and curated exterior lighting create immediate presence, while inside, soaring 10-foot ceilings on the main level, Neutral hardwood floors, and expansive windows bathe the home in natural light.The main floor is both elegant and versatile, offering a private guest or in-law suite with a walk-in closet and custom three-piece bath, an inviting open-concept dining space ideal for entertaining, and a spacious family room seamlessly connected to a chef-inspired kitchen appointed with quartz countertops, premium B/I Appliances, Gas Cooktop, and a smart refrigerator with interactive digital display. A separate side entrance, interior garage access, and an oversized garage with 8-foot door and rare 12’6″ ceiling height further elevate everyday living.Upstairs, 9-foot ceilings frame a refined layout highlighted by a serene primary retreat with dual walk-in closets and a spa-like ensuite, complemented by additional bedrooms each offering walk-in closets and ensuite or semi-ensuite baths, all finished with hardwood floors and pot lighting throughout. Below, the unspoiled basement with 9-foot ceilings, walk-up access to the backyard, rough-in plumbing, and a 200-amp electrical panel presents exceptional future potential.A rare offering of scale, light, and craftsmanship, 883 Plum Place delivers timeless elegance and remarkable flexibility in one of Milton’s most desirable settings.
Opportunity knocks! Here’s your chance to get into a fantastic…
$569,900
The Ultimate Lifestyle Property – Where Country Charm Meets Endless…
$2,500,000

 129 Dundurn Street N, Hamilton, ON L8R 3E7
129 Dundurn Street N, Hamilton, ON L8R 3E7
Owning a home is a keystone of wealth… both financial affluence and emotional security.
Suze Orman