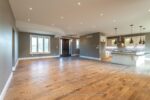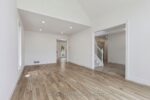115 Tremaine Road, Milton ON L9T 2X1
Welcome to 115 Tremaine Road, where country charm meets modern…
$1,869,000
888 Apple Terrace, Milton, ON L9T 7E7
$1,499,999
A brand-new Detached Home in Milton, a most sought-after neighbourhood of Sixteen Mile Creek. This exquisitely designed house is the ultimate combination of contemporary style and practical living, making it suitable for both professionals and families. Perfect for entertaining or daily living, this open-concept space boasts high ceilings, Large windows throughout, and a bright, airy design with smooth flow. Featuring 5spacious bedrooms plenty of storage space. A calm main bedroom with Large Walk-in Closet, The gourmet kitchen has BeautifulGranite countertops and Backsplash, stainless steel appliances, stylish cabinetry, and a sizeable Center Island for creative cooking. A lot of natural light, improved curb appeal! well situated in the affluent Milton neighbourhood, A short distance from stores, near parks, schools, upscale dining options and quick access to the Highways. This exquisitely crafted residence in one of Milton most desirable neighbourhoods is the pinnacle of modern living. Don’t pass up the chance to claim it as your own!
Welcome to 115 Tremaine Road, where country charm meets modern…
$1,869,000
Prime Location! Stunning Detached Home! 3-bedroom Bungalow, 1.5-bathroom home is…
$1,199,000

 683 Willow Road, Guelph, ON N1H 8K2
683 Willow Road, Guelph, ON N1H 8K2
Owning a home is a keystone of wealth… both financial affluence and emotional security.
Suze Orman