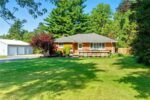19 Trillium Way, Paris ON N3L 3P9
Deceivingly Spacious Family Home in North End Paris, Ontario Welcome…
$675,000
8920 Wellington Rd 124, Erin ON N1H 6H7
$3,349,000
Exquisite Newly Built Luxury Country Estate! This custom estate, originally crafted by the builder for their own family, offers over 5,300 sq. ft. of sophisticated living space with 5 bedrooms and 6 bathrooms. The open-concept main floor is designed for entertaining, featuring high-end built-in appliances, a walk-in pantry, oversized island, soaring cathedral ceilings, and floor-to-ceiling windows. The main level also includes a luxurious primary suite with spa-inspired ensuite, a mudroom with sink and ample storage, an elevator rough-in, a spacious covered deck, and so much more. Upstairs, you’ll find four generously sized bedrooms—each with a private ensuite—plus a cozy sitting area and multiple balconies. The lower level offers over 2,000 sq. ft. of walk-out living space, ideal for future customization, whether for additional family space, a home gym, or an in-law suite. The 1,100 sq. ft. second-level garage loft also provides endless potential to tailor to your lifestyle. Set on 1.5 beautifully landscaped acres, the property includes a 3-car garage, parking for 15+ vehicles, and the rare combination of peaceful country living with easy access to city amenities. This one-of-a-kind estate truly has it all—space, luxury, privacy, and convenience.
Deceivingly Spacious Family Home in North End Paris, Ontario Welcome…
$675,000
Welcome to 723 Turrell Crescent—a warm and welcoming two-storey family…
$1,079,900

 119 West River Road, Paris ON N3L 3E2
119 West River Road, Paris ON N3L 3E2
Owning a home is a keystone of wealth… both financial affluence and emotional security.
Suze Orman