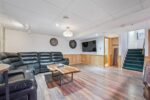43 Henshaw Drive, Erin, ON N0B 1T0
Are you tired of worrying about big ticket repairs, rising…
$1,129,900
92 ADAM Street, Cambridge, ON N3C 2K6
$999,990
Stunning Turnkey 2-storey home in highly desirable and Historic ‘Hespeler’, Cambridge. PLUS fabulous Totally SEPARATE and self contained BASEMENT APARTMENT or Nanny suite.This picturesque 4 bedroom (+ 2)home is Beautifully Renovated/Updated w Attention to every detail! Quality craftsmanship & modern finishes. Soaring 9′ ceilings on both floors! Gorgeous large family size eat-in kitchen w great flow-Entertain, work, celebrate! Separate Dining Room combined w Cozy Living room provides intimate space for dinners, movies, lounging w family and friends etc. Walk out from kitchen to large fenced yard w new deck, gazebo, Cement path, mature trees, and garden shed.Main Floor finished w laundry & 2 pce powder room.Refinished Hardwood stairs and floors on second level w 4 bedrooms-X-large Primary RETREAT complete w freestanding gas fireplace, many large windows and dormers.This room offers a no fuss alternative from bdrm to OVERSIZED FAMILY ROOM. 3 other bedrooms are BRIGHT, FRESH AND FULL SIZED! New comfort flooring on main also has hdwd underneath.Vaulted ceilings and finishes like 14″ baseboards, chair rails and wainscoting have been preserved, representative of the old world charm you would expect from a solid home built in 1890’s. Brand new gorgeous VACANT 2 bdrm bsmt apt w sep entrance, offers eat in kitchen, good sized living room + 3 pce bath and private laundry, . “Income potential” for sure! Professionally painted throughout. Parking for 2 in garage plus paved 3 car drive. New floors, 2 kitchens, baths, eavestroughs, deck, laundry, front porch/railings, ceiling etc, 200 AMP electric, paint, stairs, landscaping, steps, doors etc. Pie shaped lot-APPROX 100 FRONT! Short walk to schools, parks, trails, shops and restaurants-downtown Hespeler. Easy access to highway 401 and Hwy24 Main Strip! Perfect for professionals, families or anyone who wants a quality lifestyle where function meets design! Supplement income w Market rent approx $1700-1800. QUIK CLOSE POSSIBLE!
Are you tired of worrying about big ticket repairs, rising…
$1,129,900
A FAMILY HOME WITH ROOM TO GROW. 3 Vanessa Place…
$899,900

 158 Barnicke Drive, Cambridge, ON N3C 3M4
158 Barnicke Drive, Cambridge, ON N3C 3M4
Owning a home is a keystone of wealth… both financial affluence and emotional security.
Suze Orman