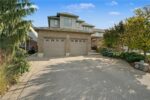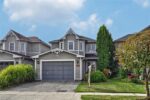14041 Fourth Line, Milton, ON N0B 2K0
This home has been completely renovated from top to bottom…
$829,000
935 Deverell Place, Milton ON L9T 0M3
$724,990
End-unit freehold townhome in family-friendly Coates—bright, spacious, and move-in ready. The open-concept main floor features a generous living/dining area with laminate flooring and a walkout to a private balcony—perfect for coffee or grilling. A refreshed kitchen ties it all together with quartz counters, subway backsplash, a deep Kraus sink, and quality appliances, including a counter-depth French-door fridge with filtered water. Upstairs, two large bedrooms share a 4-pc semi-ensuite; the primary adds a walk-in closet. Practical perks: ground-level laundry, inside garage entry, Ecobee thermostat, Ring doorbell, HRV, garage opener, and roof shingles replaced in 2020. Rare 3-car parking (2-car driveway with no sidewalk + garage) and end-unit windows bring extra light. Minutes to parks, top schools, shopping, Milton GO, and Hwy 401/407. A terrific opportunity to secure space, comfort, and convenience in a sought-after neighbourhood.
This home has been completely renovated from top to bottom…
$829,000
Meticulously maintained and thoughtfully upgraded, this stunning detached home blends…
$1,224,900

 423 Langlaw Drive, Cambridge ON N1P 1H3
423 Langlaw Drive, Cambridge ON N1P 1H3
Owning a home is a keystone of wealth… both financial affluence and emotional security.
Suze Orman