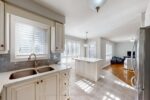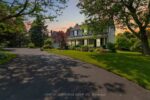47 Hillcrest Lane, Kitchener, ON N2K 1S9
Welcome to 47 Hillcrest Lane, Kitchener a spacious and beautifully…
$859,900
96 Brayshaw Drive, Cambridge, ON N1T 2H5
$1,049,900
Welcome to this bright and spacious 4+2 bedroom, 4 bathroom home in great community. This beautifully upgraded home features 9-ft ceilings, an entertainer’s open-concept living , dinning with a large family room, and a modern kitchen. The upper level offers four generous bedrooms, including a primary suite with a walk-in closet and a luxurious ensuite. A versatile upper-level den is perfect for a home office. The finished basement includes a two-bedroom apartment with a separate entrance, ideal for rental income or extended family. Enjoy a backyard oasis with a large deck and hot tub – perfect for relaxing or entertaining. Near Portuguese Swamp Trail, Puslinch Lake, Conservation area, School parks, Shopping, Much More.
Welcome to 47 Hillcrest Lane, Kitchener a spacious and beautifully…
$859,900
Welcome to 46 Dunhill Crescent, a warm and inviting family…
$799,900

 151 Wheelihan Way, Milton, ON L0P 0A1
151 Wheelihan Way, Milton, ON L0P 0A1
Owning a home is a keystone of wealth… both financial affluence and emotional security.
Suze Orman