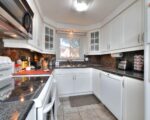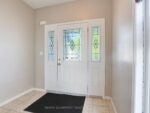25 Sandybay Avenue, Kitchener, ON N2A 0H6
Welcome to 25 Sandybay Ave, a beautifully cared for freehold…
$745,000
970 Zeller Crescent N, Kitchener, ON N2A 0C9
$799,900
Immaculately maintained and designed with executive style in mind, this stunning freehold bungalow townhome with a walkout basement offers an exceptional blend of comfort, functionality, and modern elegance. The main floor boasts a bright-open concept layout, where the kitchen flows seamlessly into the living and dining areas. Rich dark maple hardwood floors and cabinetry are complemented by a clean, modern title backsplash, adding warmth and sophistication to the heart of the home. The spacious master suite features a walk-in closet and a ensuite highlighted by a massive custom glass and tile shower, while a second bedroom and main floor laundry finish of this level. Downstairs, the fully finished walkout basement impresses with a large recreation room, an additional generous-sized bedroom, a den, and a full bathroom, creating ideal space for extended family, a home office, or a private retreat. Outdoor living equally inviting with a large deck off the living room, overlooking a great-sized fenced backyard complete with an interlocking stone patio below. Combining timeless finishes with a thoughtful floor plan, this home delivers a rare opportunity to enjoy bungalow-style living with the bonus of a fully finished lower level and expansive outdoor space.
Welcome to 25 Sandybay Ave, a beautifully cared for freehold…
$745,000
Nestled IN THE HIGHLY SOUGHT-AFTER Huron Park neighborhood, this beautifully…
$749,888

 36 Lemon Grass Street, Waterloo, ON N2N 3R5
36 Lemon Grass Street, Waterloo, ON N2N 3R5
Owning a home is a keystone of wealth… both financial affluence and emotional security.
Suze Orman