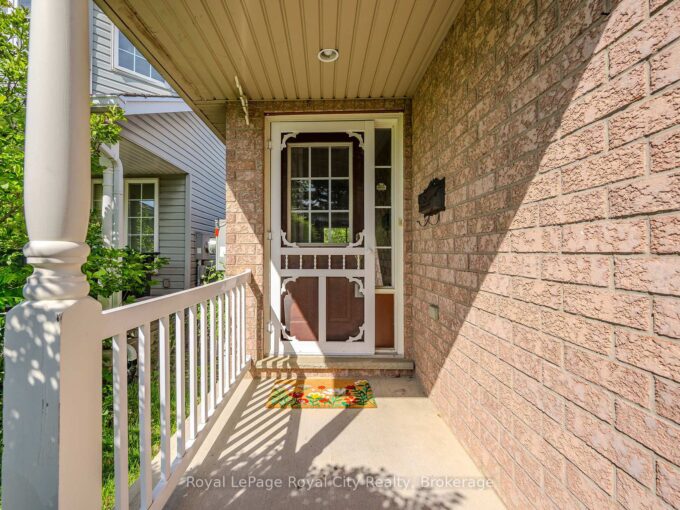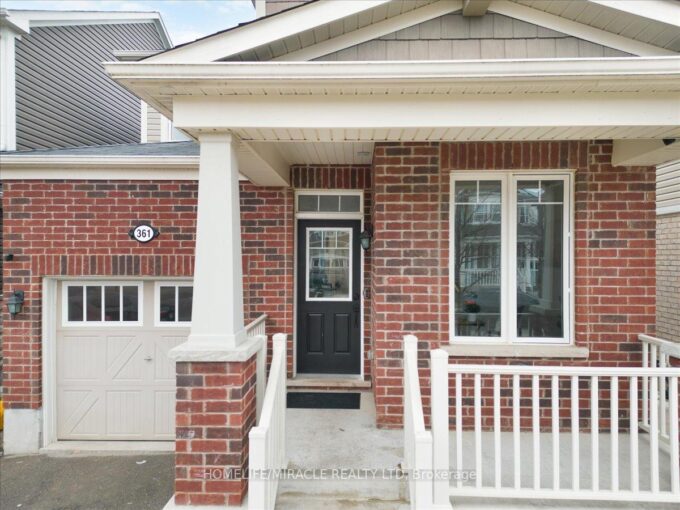#4 – 258 Edgewater Crescent, Kitchener, ON N2A 4M2
#4 - 258 Edgewater Crescent, Kitchener, ON N2A 4M2
$1,765,000
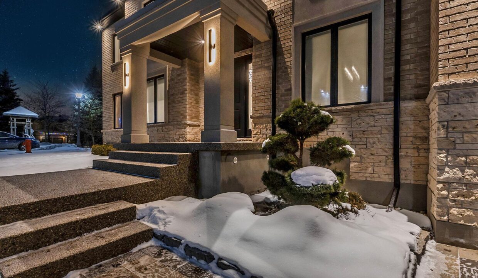
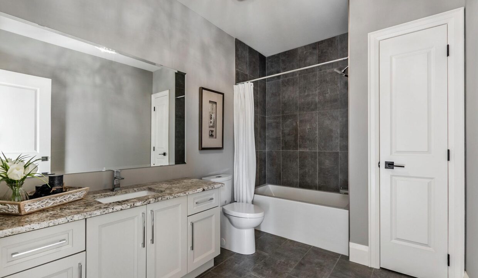
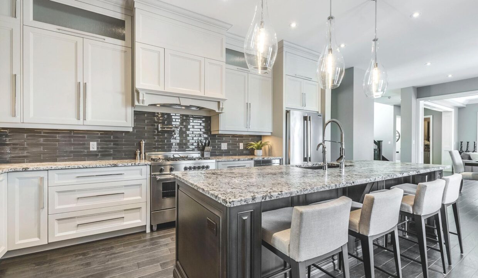
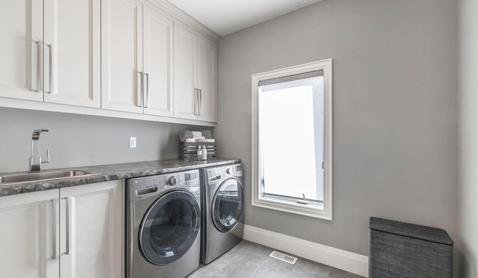
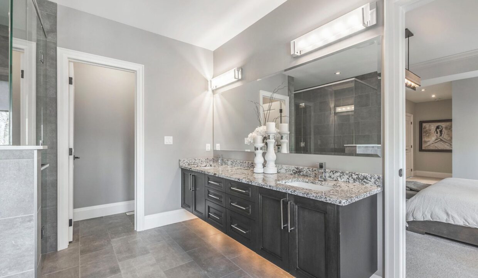
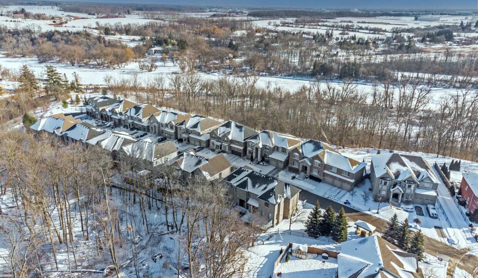
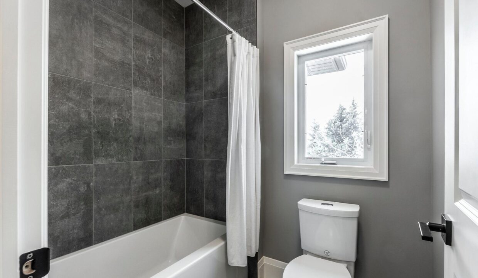
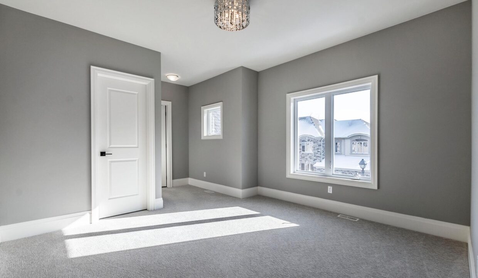

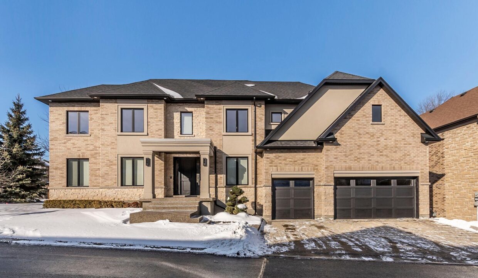

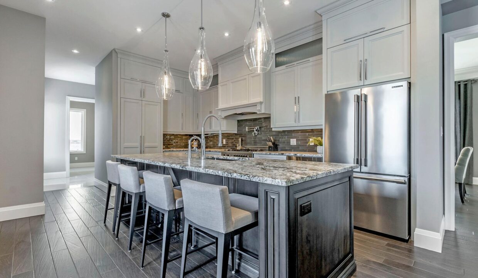
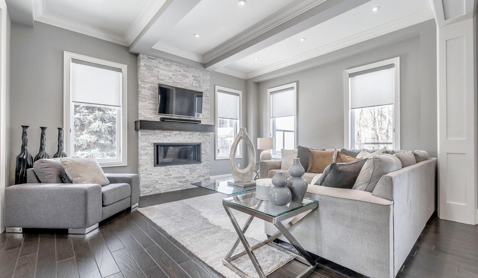
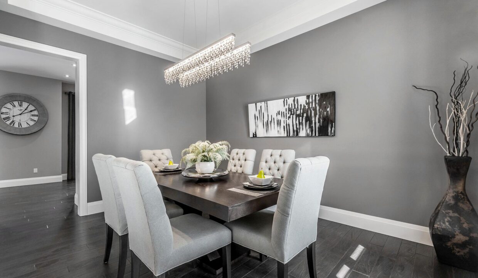
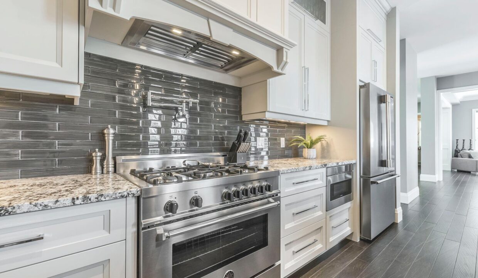

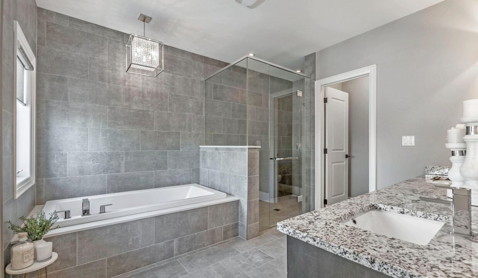
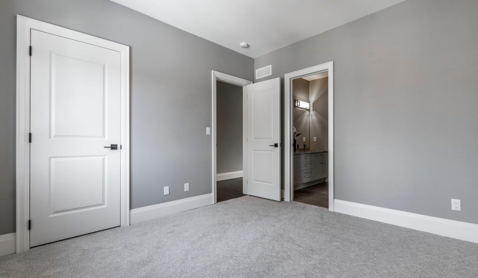
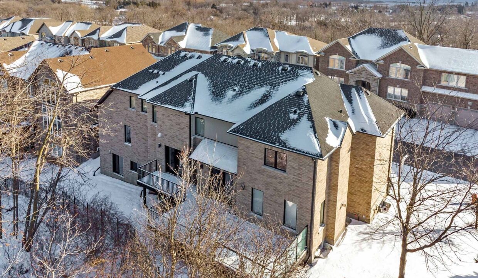
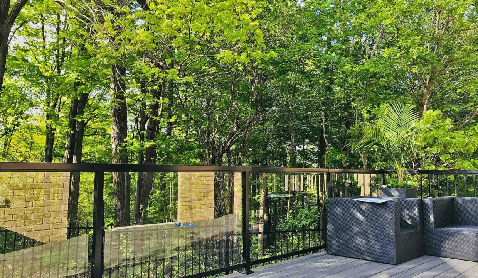
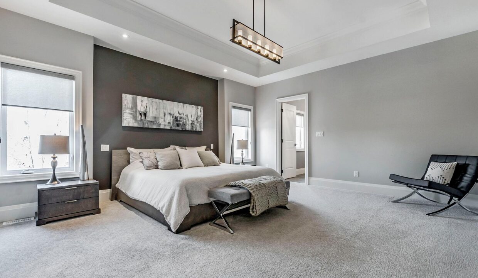
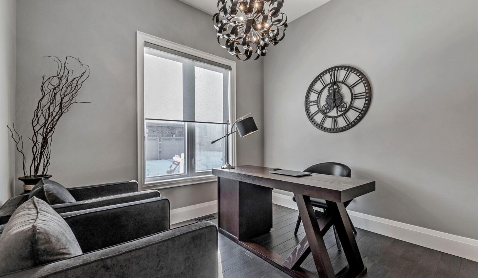
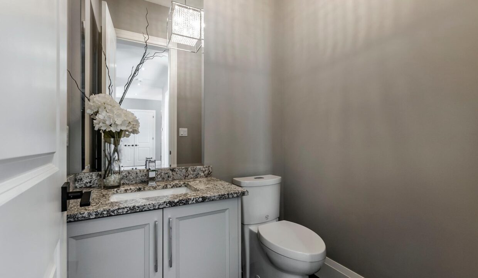
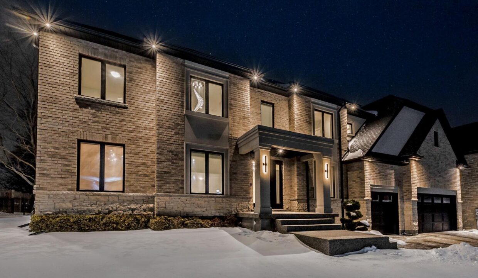
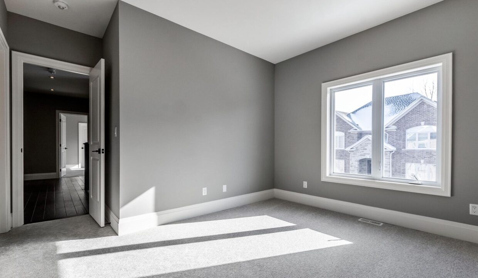
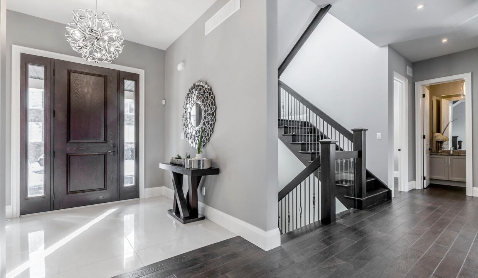
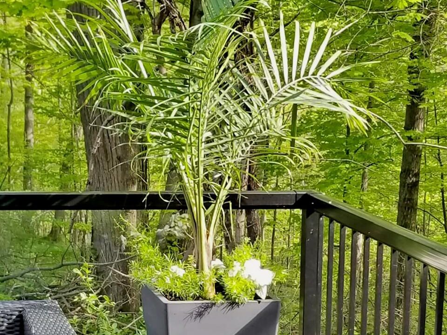
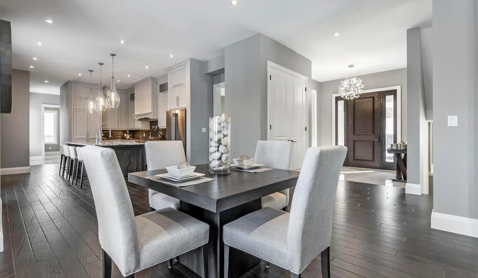
Description
Flexible Closing! This luxurious executive custom-built home is nestled in a prestigious private enclave. With 3,650 sq. ft. of finished living space, the layout features 4 bedrooms, 4 bathrooms, and soaring 10 foot or taller ceilings on the main floor and 9 foot on the second floor. Thoughtfully designed with a modern open-concept layout, this home offers elegance, sophistication and comfort at every turn. The main floor includes a formal dining room, dedicated office, and convenient mudroom. The chef-inspired kitchen is ideal for entertaining, featuring high-end appliances, a walk-in pantry, a 10-ft leathered granite island, and custom cabinetry. Hand-scraped hardwood flooring, designer lighting fixtures, and meticulous trim work throughout, elevate this one-of-a-kind home. The walk-out lower level opens to a lush, tree-lined yard, creating a tranquil retreat in the summer months. Relax on the expansive low-maintenance composite deck and enjoy stunning sunsets surrounded by nature. The basement offers endless possibilities for customization to suit your lifestyle. Backing onto kilometers of protected forest and walking trails, this home is located on a quiet, custom-built street with minimal traffic. You’re within walking distance of the new Chicopee Hills Public School and future grades 7-12 high school, with immediate access to Highway 401 and major commuter routes. Experience the perfect balance of privacy, community, and convenience in this exceptional home today.
Additional Details
- Property Age: 6-15
- Property Sub Type: Detached
- Transaction Type: For Sale
- Basement: Unfinished, Full
- Heating Source: Gas
- Heating Type: Forced Air
- Cooling: Central Air
- Parking Space: 3
- Fire Places:
- Virtual Tour: https://unbranded.youriguide.com/pla9v_4_258_edgewater_crescent_kitchener_on/
Similar Properties
361 Apple Hill Crescent, Kitchener, ON N2R 0E8
Welcome to Your Slice of Paradise – 1,918 Sq.Ft of…
$749,000
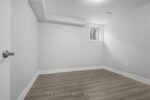
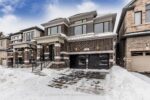 14 Tyler Avenue, Erin, ON N0B 1T0
14 Tyler Avenue, Erin, ON N0B 1T0

