20 Spiers Road, Erin, ON N0B 1T0
Brand New Luxury Detached Home Sale Opportunity in the Heart…
$999,999
220 Rea Drive, Centre Wellington, ON N1M 0K1
$1,399,000
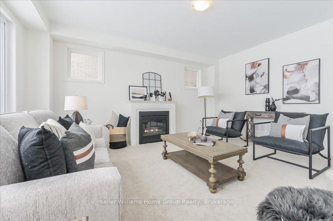
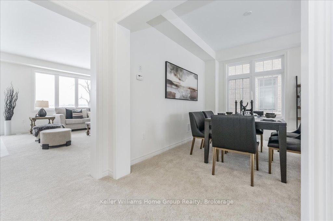
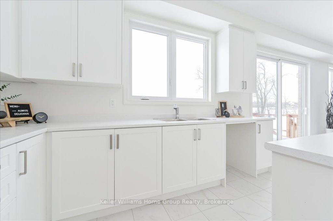
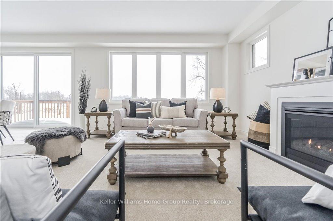
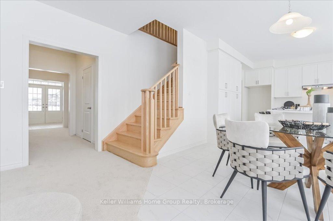
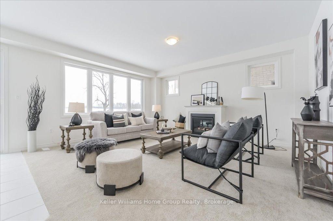

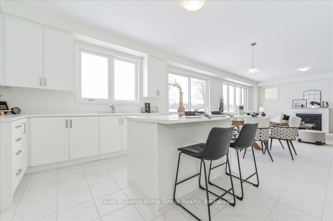
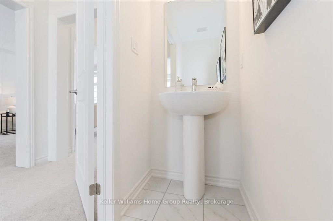
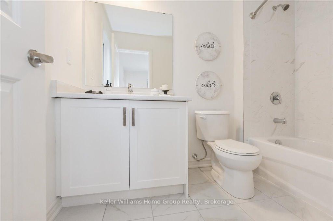
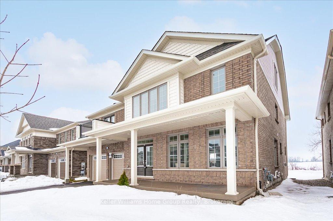
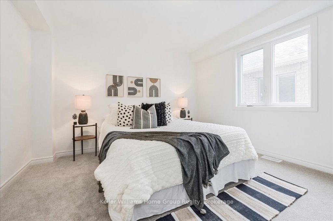
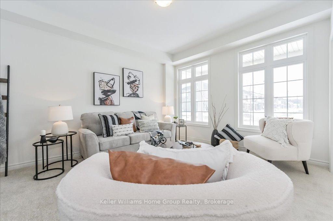
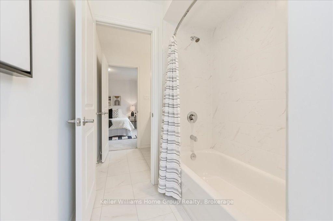
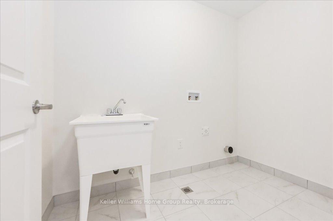
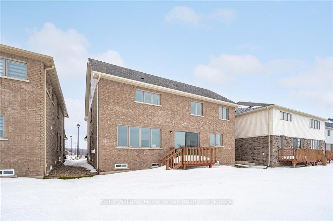
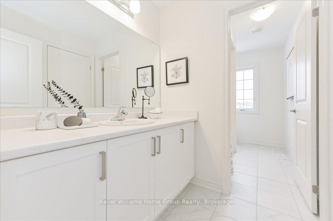
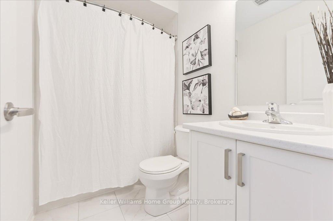
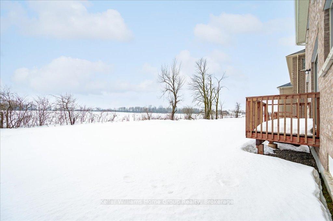
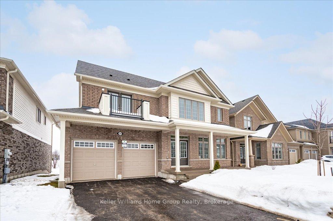
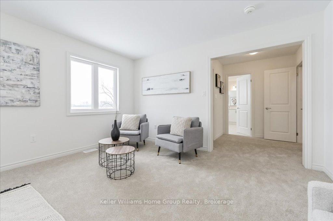

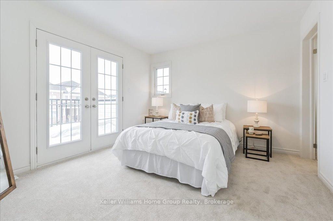
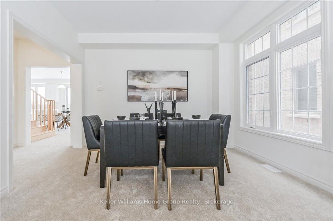
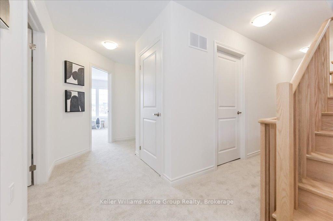
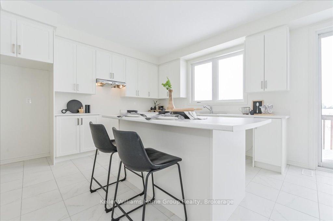
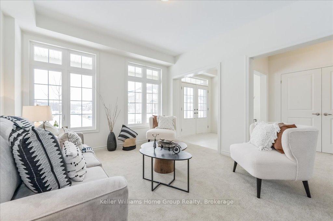
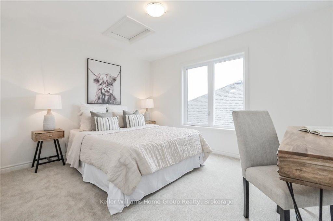
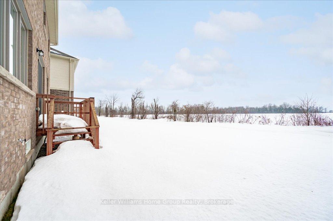
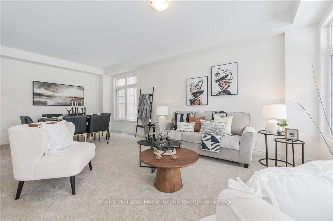
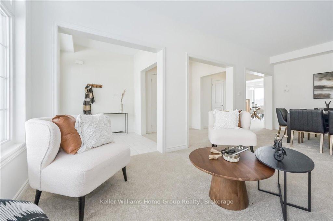
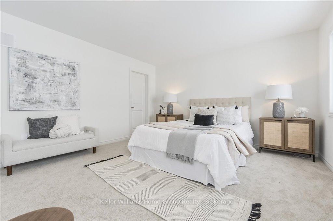
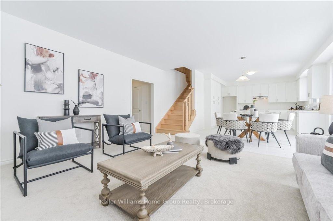
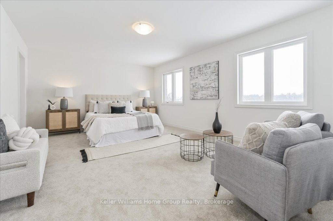
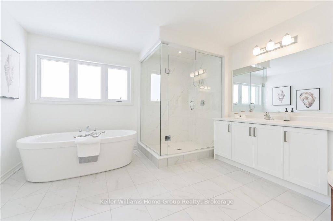
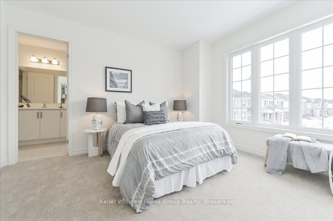
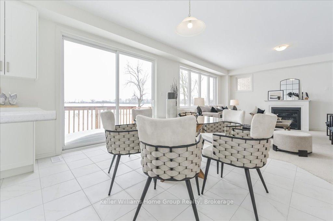
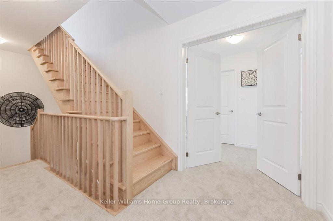
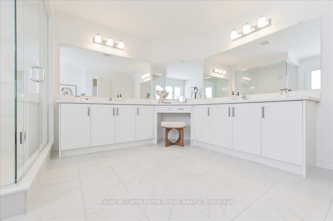
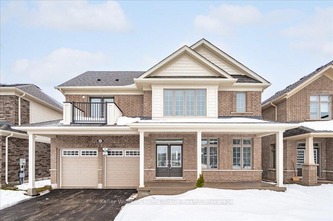

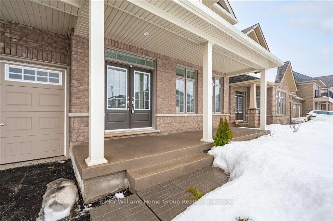
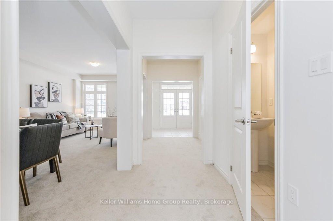
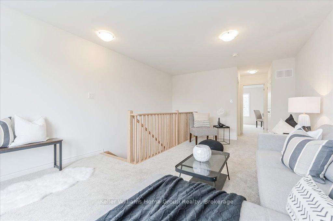


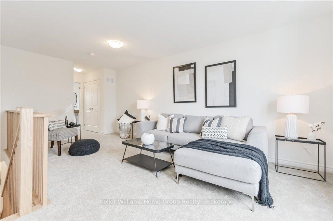
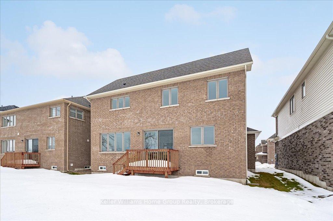
Welcome to this stunning, brand new Tribute Communities-built home, located in the heart of a highly sought-after Fergus neighborhood. Set on a spacious 50-foot lot, this property is just moments away from schools, parks, & the scenic Cataract Trail. With its remarkable 3522 square feet of finished living space, this Briggs model offers ample room for growing families. This exquisite brick home features 5 bedrooms & 5 bathrooms, ensuring comfort & privacy for everyone. A double paved driveway leads you to the inviting front porch, perfect for relaxing evenings. Inside, the home boasts formal living and dining rooms, ideal for hosting guests and family gatherings. The abundant natural light floods the space, creating a warm & welcoming atmosphere throughout. The spacious kitchen is equipped with an island, plenty of cupboard space & generous counter space, making meal preparation a breeze. Adjacent to the kitchen is a bright dinette with a walkout to a rear wood deck. The family room, complete with a cozy gas fireplace, provides the perfect spot for family entertainment. Upstairs, you’ll find 4 generously sized bedrooms. Bedroom 2 features a private 4-piece ensuite bath & a walkout to private balcony. Bedrooms 3 & 4 share a convenient Jack & Jill bathroom, making an ideal setup for kids prepping for the day out. The luxurious primary bedroom offers a 5-piece ensuite bath with double vanities, a glass shower & a standalone tub, creating a true retreat. The finished 3rd-floor loft offers additional living space with an entertainment room, bathroom & bedroom, making it perfect for guests, teens, or multigenerational families. This exceptional home is the perfect blend of luxury, comfort & functionality, making it the ideal choice for families seeking a wonderful community to call home. Looking for a new home without the long wait.now is your chance.
Brand New Luxury Detached Home Sale Opportunity in the Heart…
$999,999
Welcome to 925 Deer Creek Court in Lackner Woods! Situated…
$1,349,000
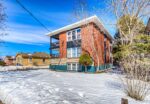
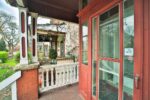 8 Nightingale Street, Hamilton, ON L8L 1R6
8 Nightingale Street, Hamilton, ON L8L 1R6
Owning a home is a keystone of wealth… both financial affluence and emotional security.
Suze Orman