227 Mcnichol Drive, Cambridge, ON N1P 1J3
227 McNichol Drive is a remarkable property that rarely becomes…
$960,000
84 Gledhill Crescent, Cambridge, ON N1T 0G5
$799,900
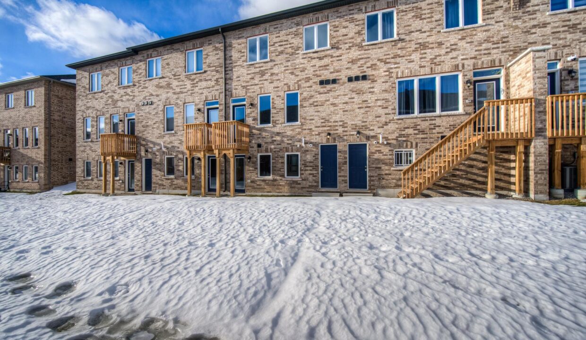
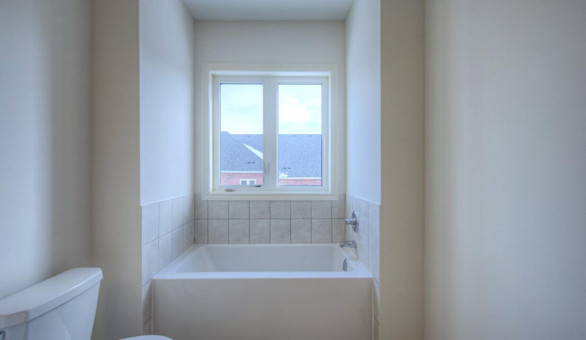
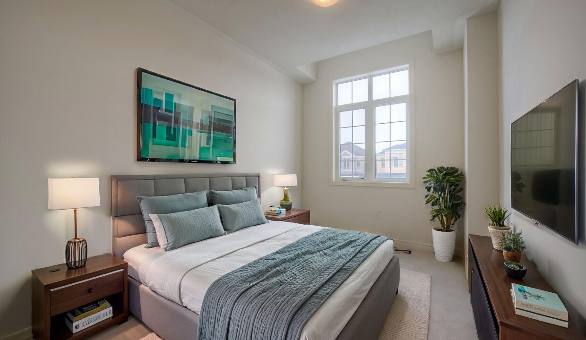

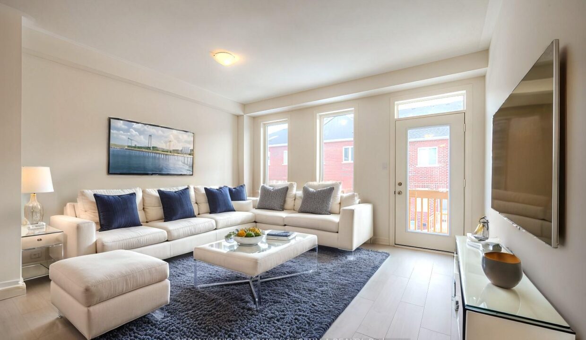

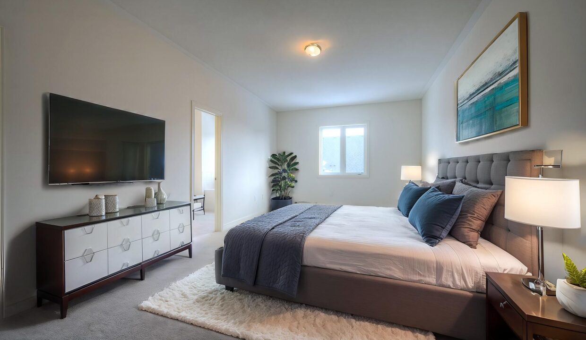
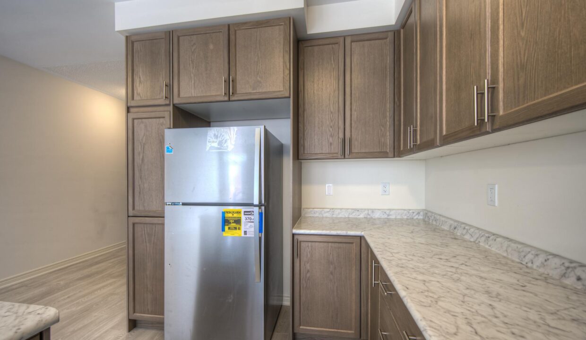
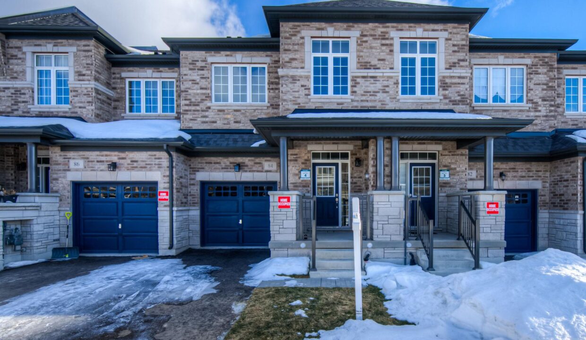
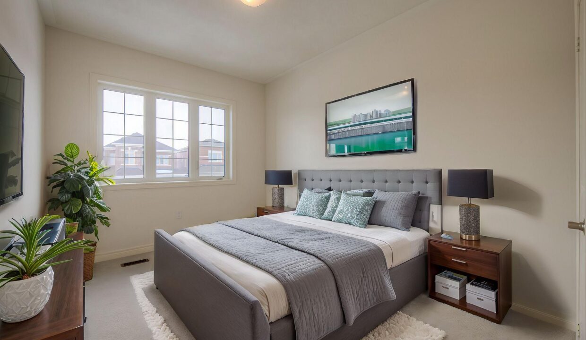
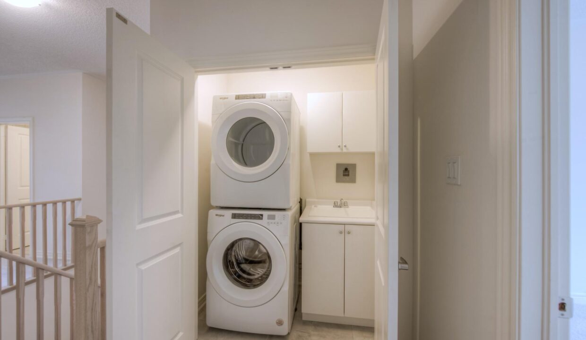
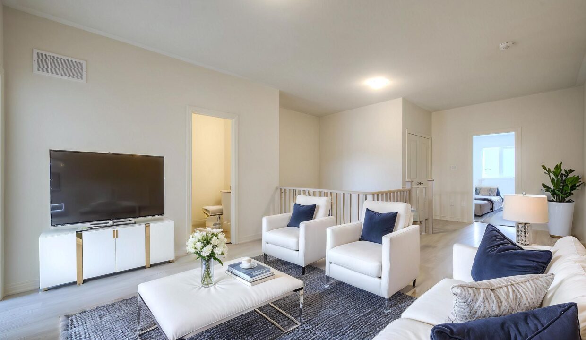
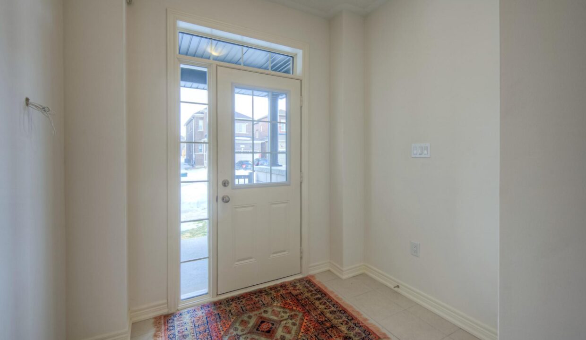
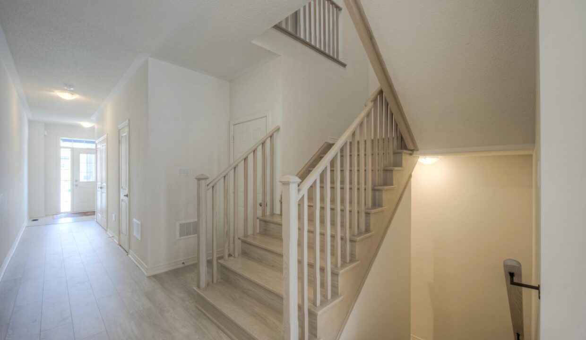
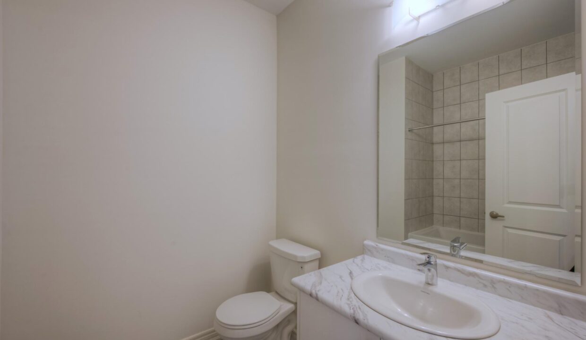
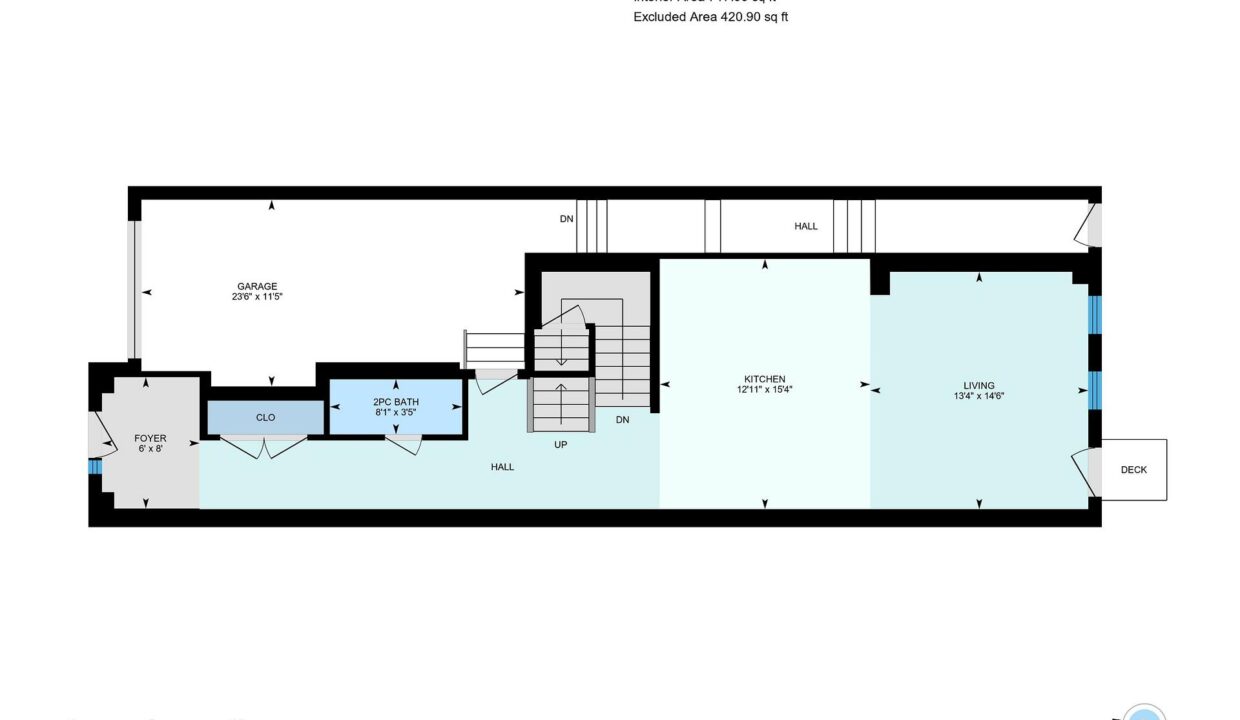
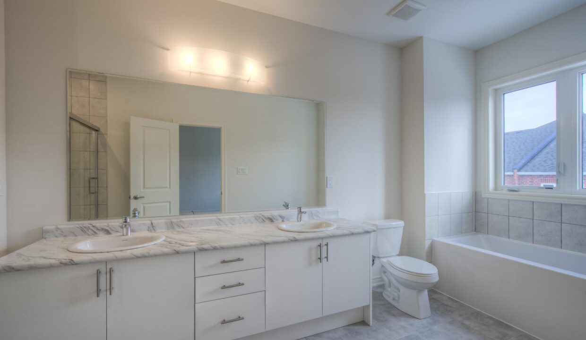
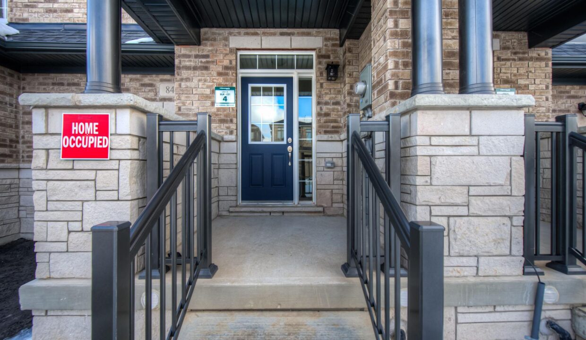
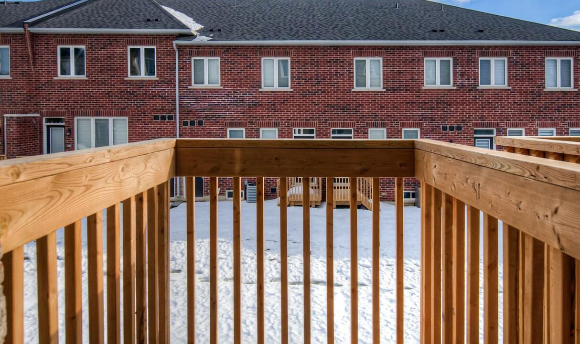
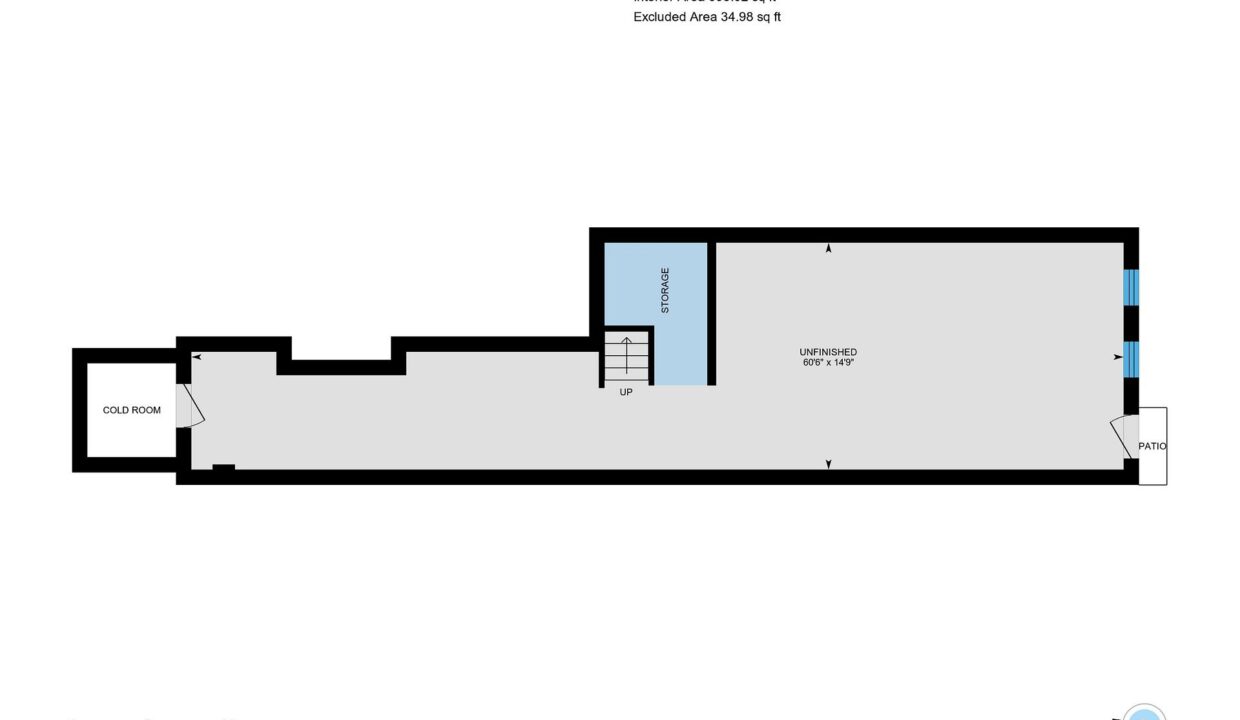
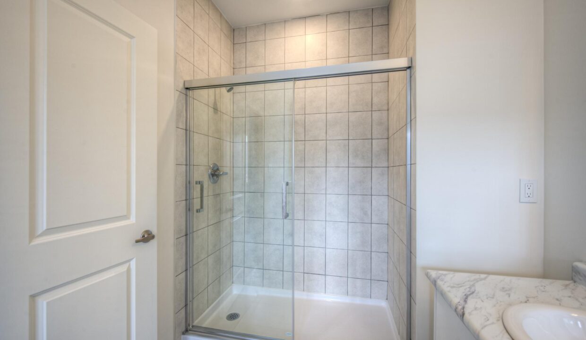
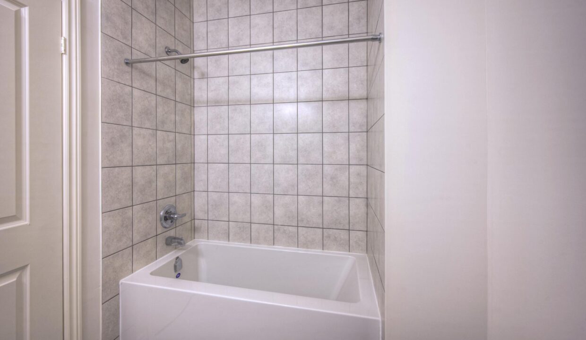
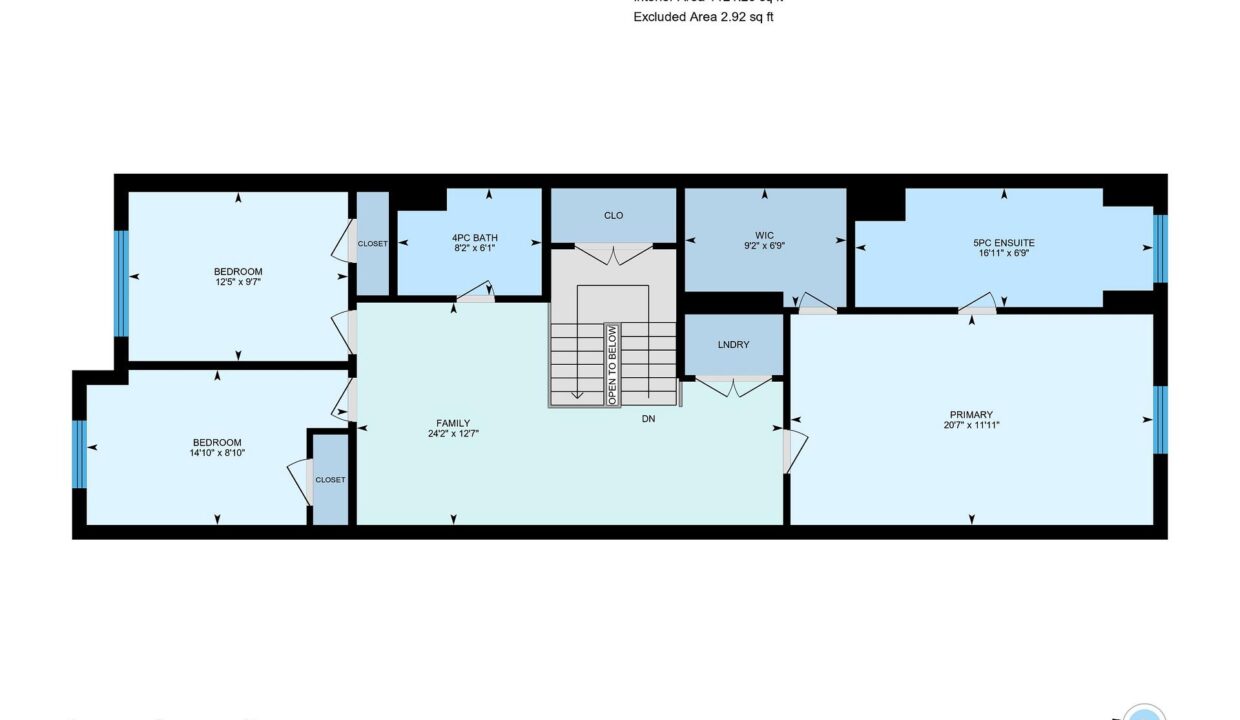
MODERN LIVING IN A VIBRANT NEIGHBOURHOOD. Discover the perfect blend of style and convenience in this stunning new townhome, nestled in the desirable and growing family-friendly community of East Galt. Designed with modern living in mind, this bright and airy home features an open-concept layout, where the kitchen seamlessly flows into the living and dining areas. The kitchen boasts a center island, brand-new appliances, and ample cabinetry-ideal for both casual meals and entertaining. With over 2,088 sqft, this home offers plenty of space, including an upper-level family room, 3 spacious bedrooms, and 2.5 bathrooms. The primary suite is a private retreat, complete with a 5pc ensuite and a generous walk-in closet. Enjoy the ease of upper-level in-suite laundry, making daily chores effortless. The unfinished walkout basement is a blank canvas, ready for your personal touch to expand your living space. A separate door from the garage leads you to the rear of the unit. Situated just steps from parks, schools, and essential amenities, this home is also perfect for commuters-only a 4-minute drive to Highway 8 and just 14 minutes to Valens Lake Conservation Area for outdoor escapes.
227 McNichol Drive is a remarkable property that rarely becomes…
$960,000
Look no further, you’ve found THE PERFECT HESPELER FAMILY HOME!…
$999,000
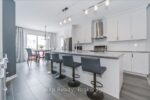
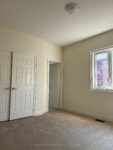 144 Bloomfield Crescent, Cambridge, ON N1T 0G5
144 Bloomfield Crescent, Cambridge, ON N1T 0G5
Owning a home is a keystone of wealth… both financial affluence and emotional security.
Suze Orman