22 Black Maple Crescent, Kitchener, ON N2P 2W7
SINGLE-FAMILY HOME NESTLED IN THE PRESTIGIOUS COMMUNITY OF DEER RIDGE…
$1,550,000
333 Pastern Trail, Waterloo, ON N2K 4E1
$1,100,000
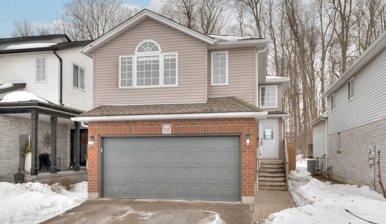
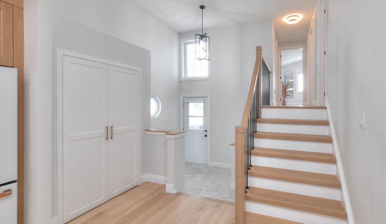
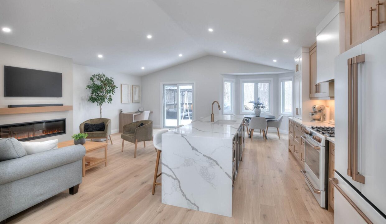
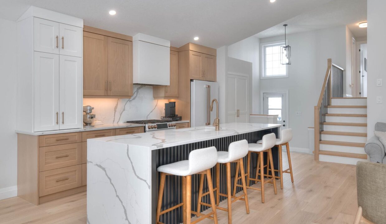
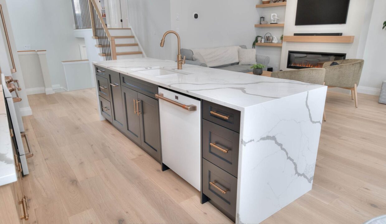
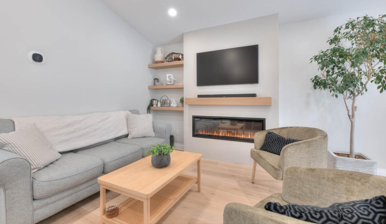
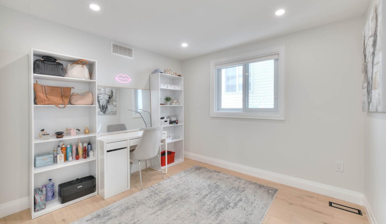
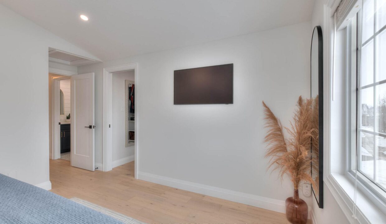
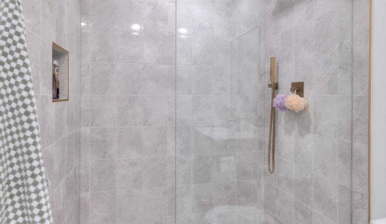
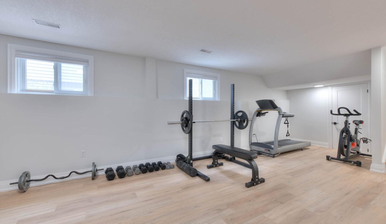
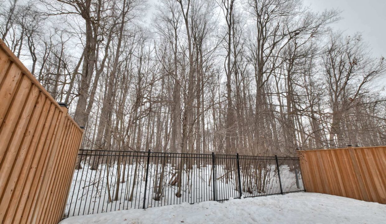
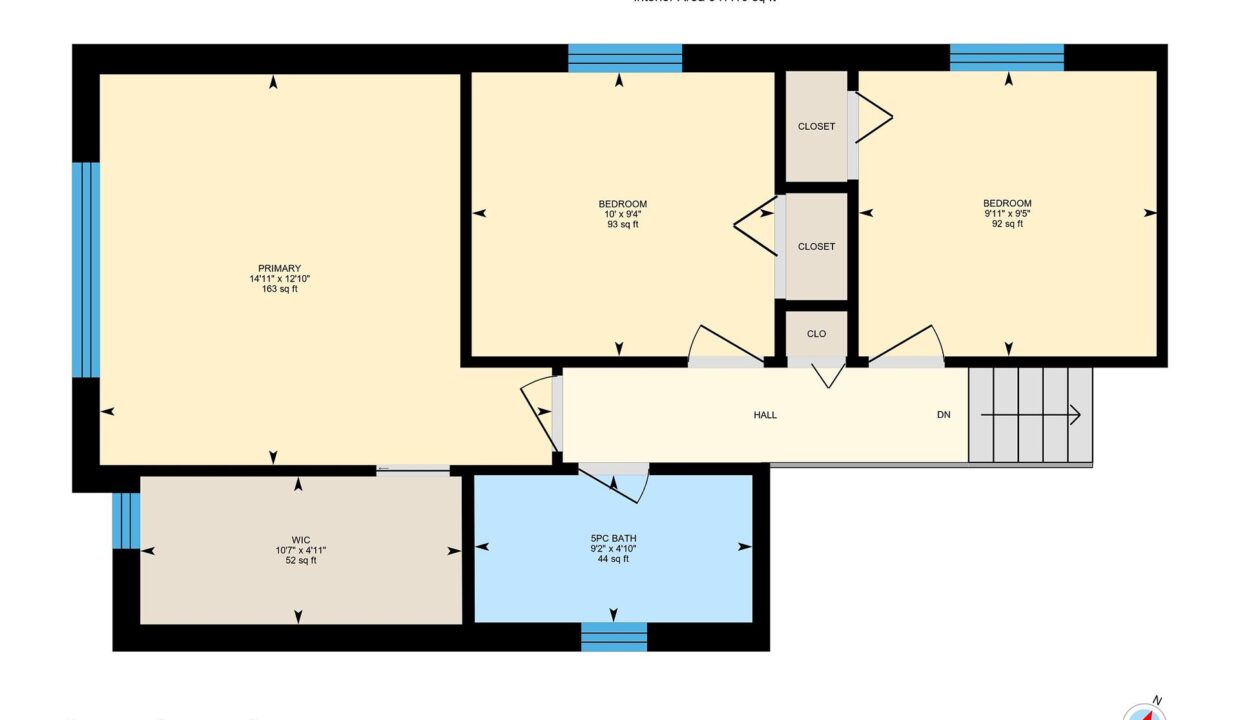
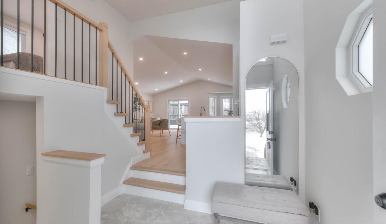
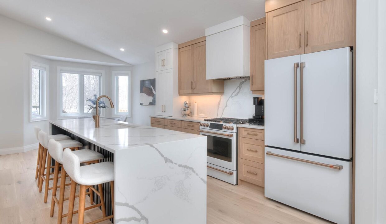
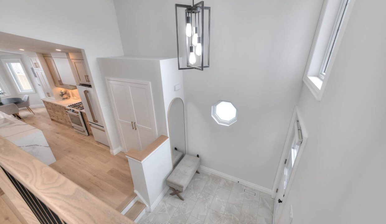
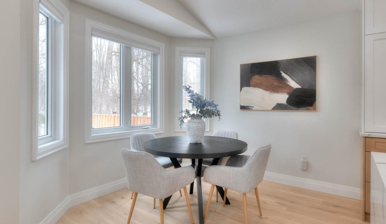
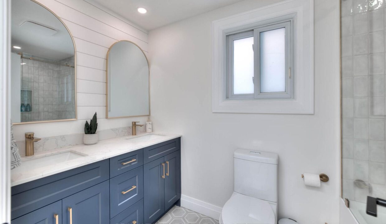
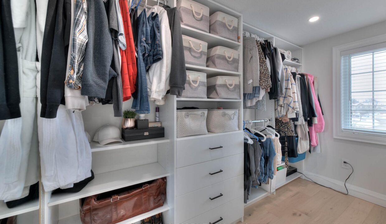
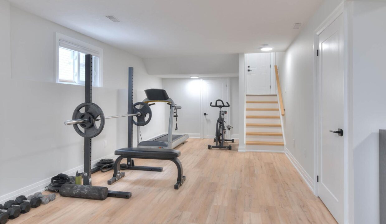
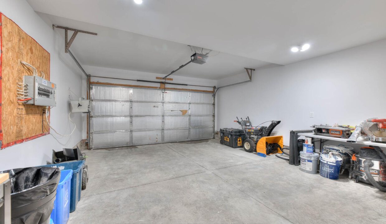
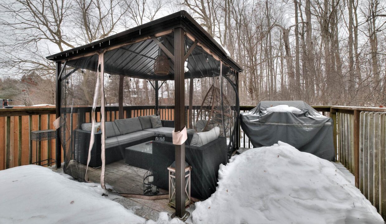
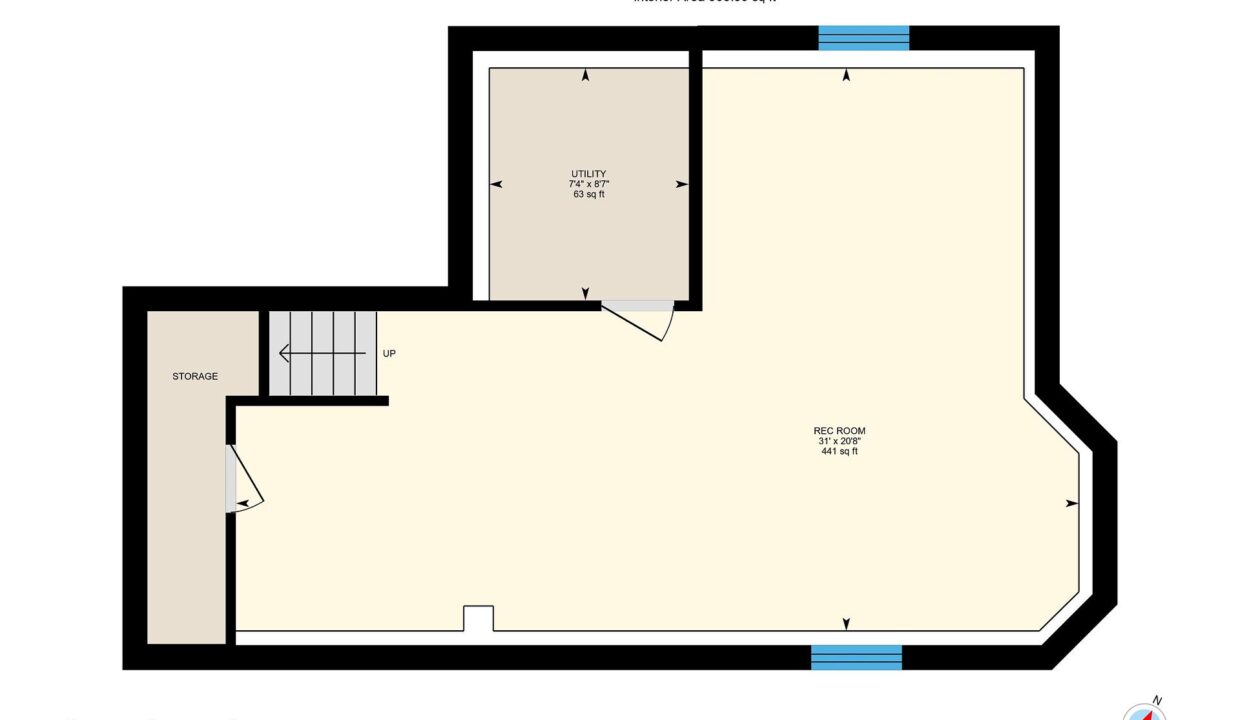
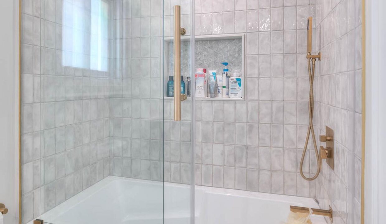
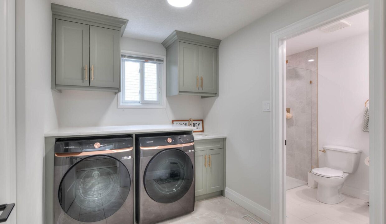
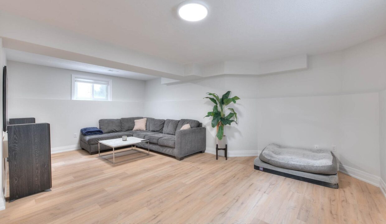
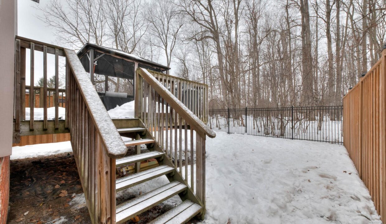
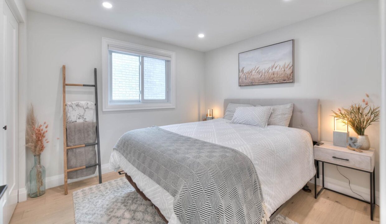
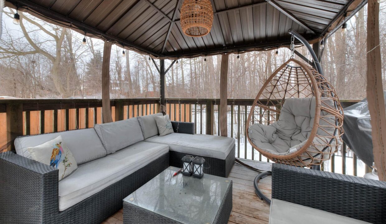
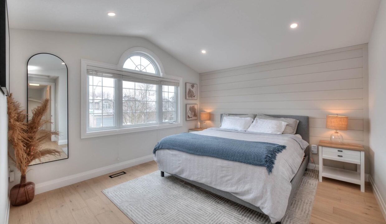
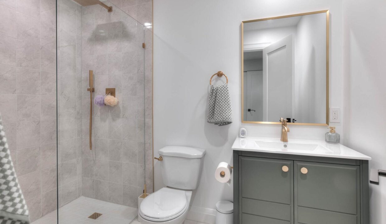
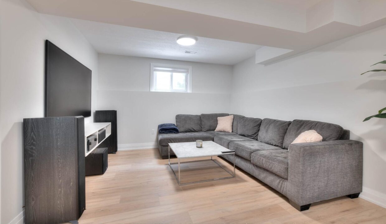
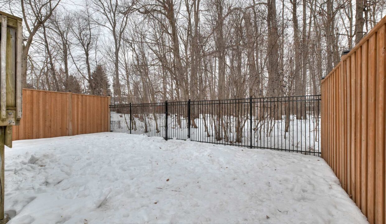
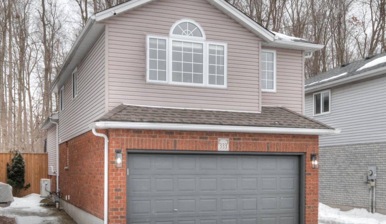
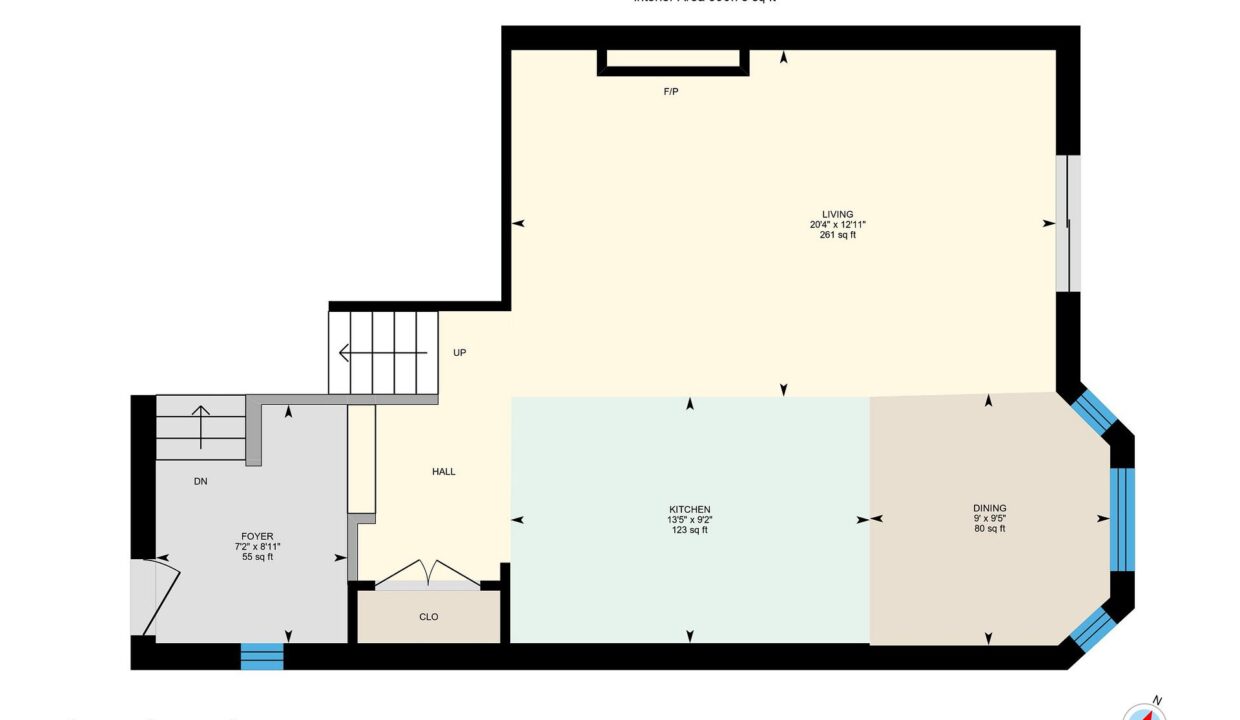
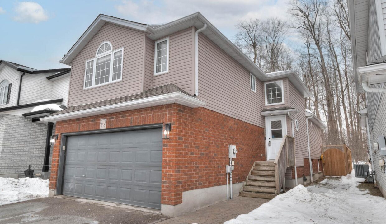

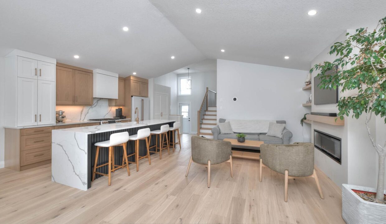
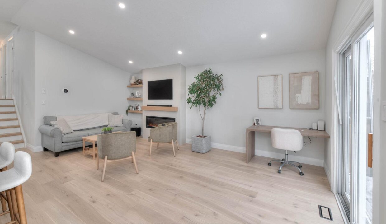
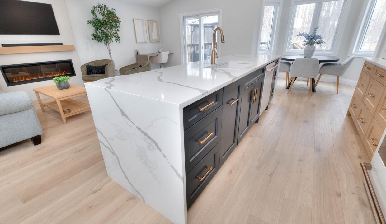
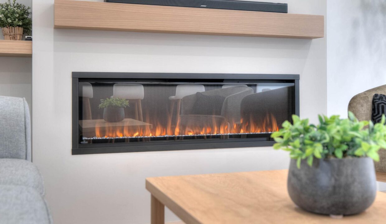
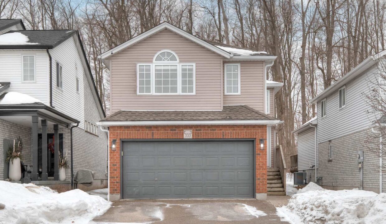
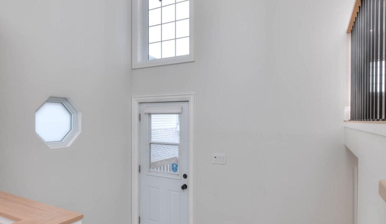
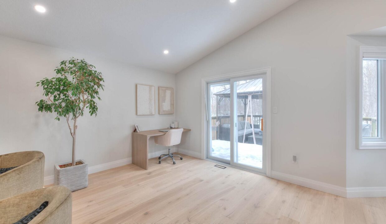
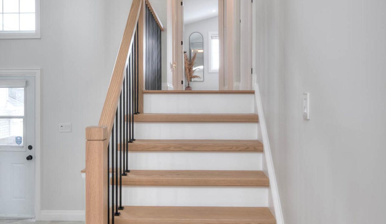
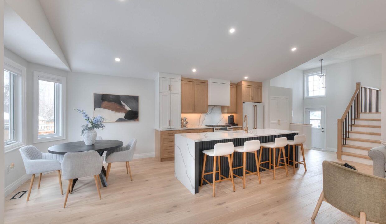
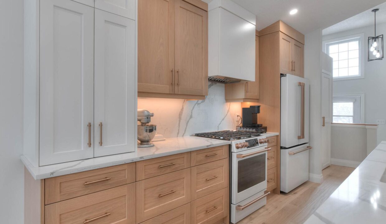
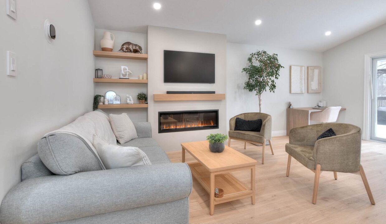
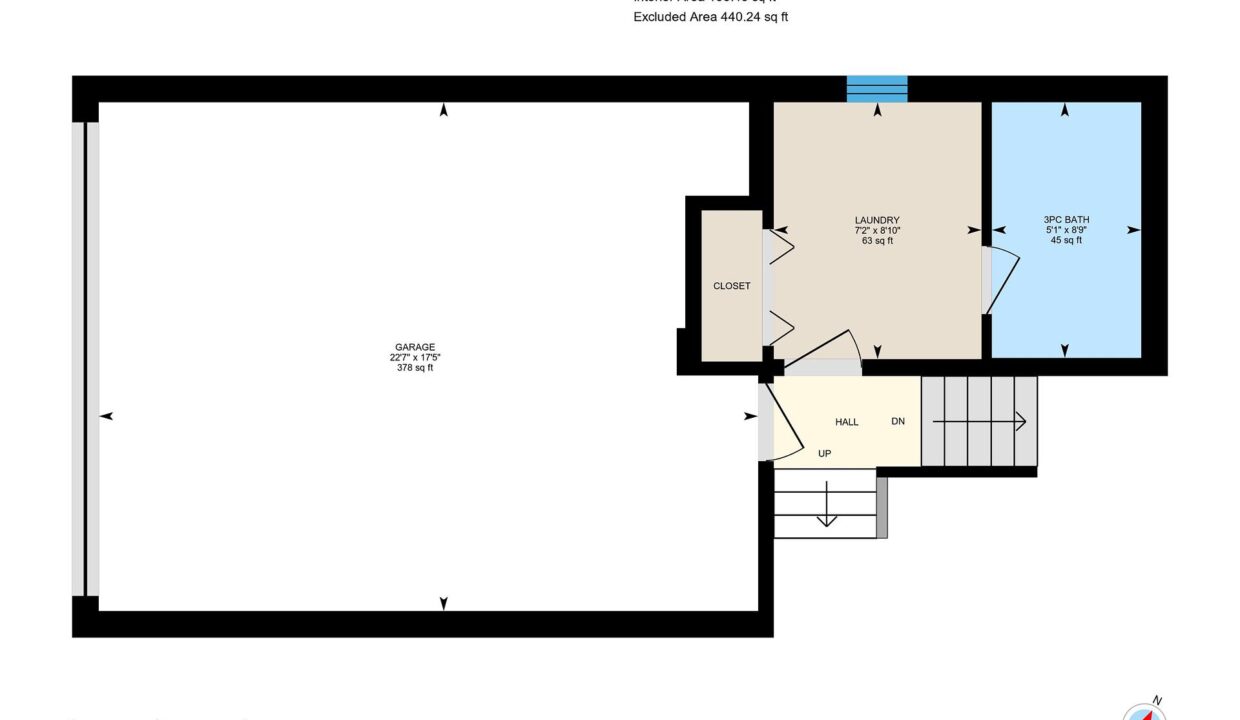

Welcome to this meticulously renovated family home nestled in a cherished Waterloo neighborhood, where modern luxury meets natural tranquility. This three-bedroom, two-bathroom residence has undergone an extensive professional transformation, creating a perfect blend of style and functionality. Step inside to discover soaring ceilings and thoughtfully designed living spaces showcasing premium finishes throughout. The gourmet kitchen stands as a testament to refined taste, featuring a stunning 10-foot quartz waterfall island , custom white oak cabinetry, and high-end GE Café smart appliances. An elegant electric fireplace with white oak mantel adds warmth and sophistication to the main living area. Recent updates include engineered hardwood flooring on the main and second levels, designer tile work in the entryways,stunning bathrooms, and sophisticated pot lighting throughout. The home’s comfort is enhanced by a new heat pump/AC system, furnace (summer 2024), and spray foam attic insulation for optimal energy efficiency. The fully fenced backyard serves as your private sanctuary, complete with a deck and gazebo overlooking the serene Bomberger Forest. Nature enthusiasts will appreciate direct access to walking trails and Auburn Park, providing year-round recreational opportunities. This family-friendly location offers exceptional convenience, with schools, daycare, and essential amenities within walking distance. A nearby plaza houses grocery shopping, pharmacy services, and various conveniences. Quick access to Highway 85 ensures easy commuting, while the insulated and heated double garage provides the perfect welcome home. Experience the perfect combination of sophisticated living and natural surroundings in this thoughtfully updated home.
SINGLE-FAMILY HOME NESTLED IN THE PRESTIGIOUS COMMUNITY OF DEER RIDGE…
$1,550,000
Luxury 3+1 Bedroom Home with Legal Walkout Basement Turnkey Investment…
$1,324,990
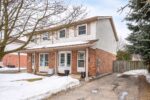
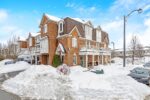 #80 – 71 Garth Massey Drive, Cambridge, ON N1T 2G8
#80 – 71 Garth Massey Drive, Cambridge, ON N1T 2G8
Owning a home is a keystone of wealth… both financial affluence and emotional security.
Suze Orman