1107 Mary Avenue, Cambridge, ON N3H 4N6
Welcome to 1107 Mary Avenue a rare opportunity to own…
$499,900
165 Daniel Street, Erin, ON N0B 1T0
$949,000
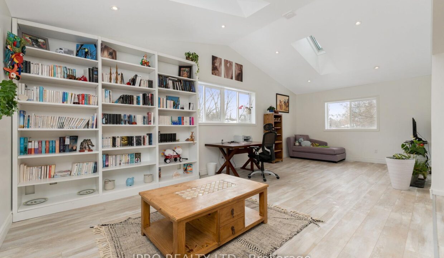

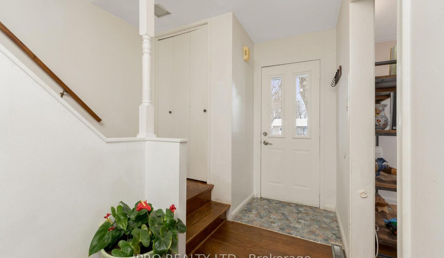
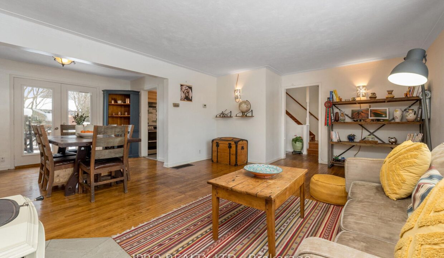
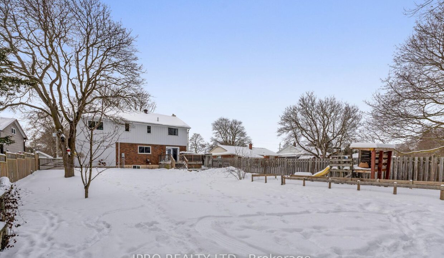
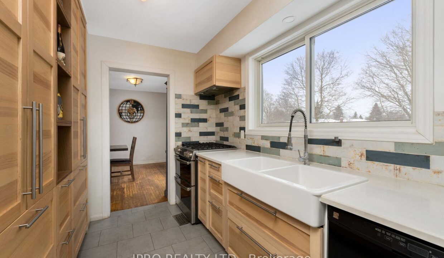
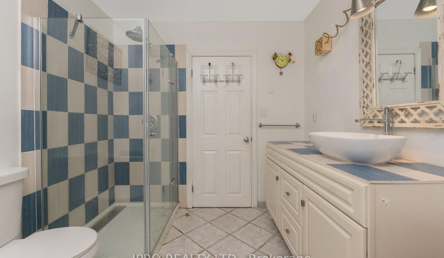
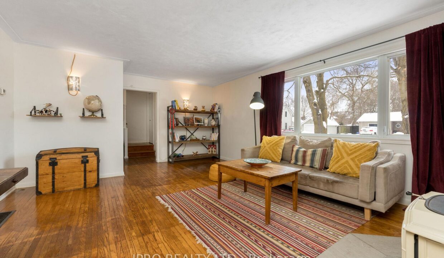
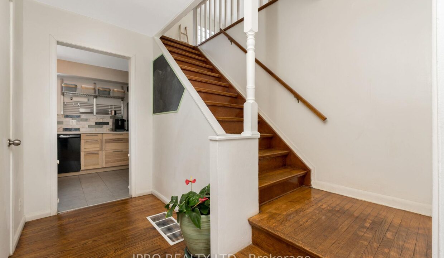
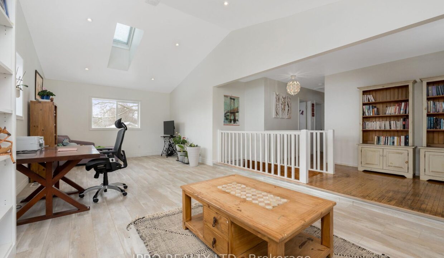
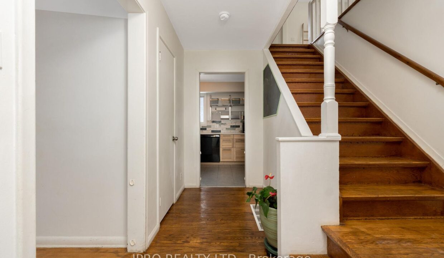
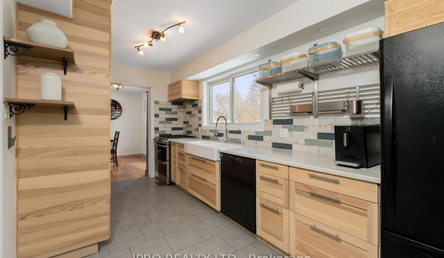
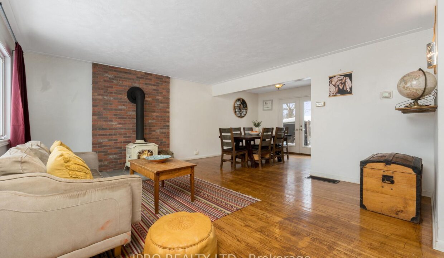
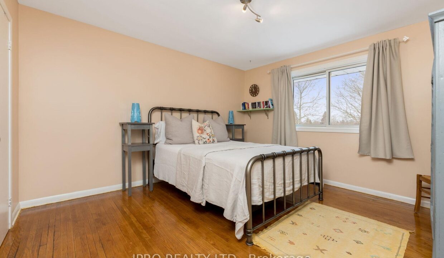
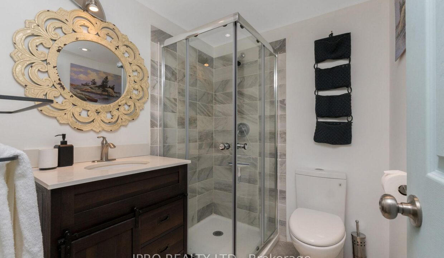
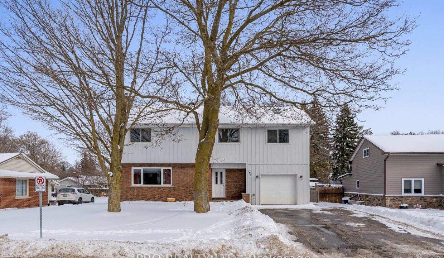
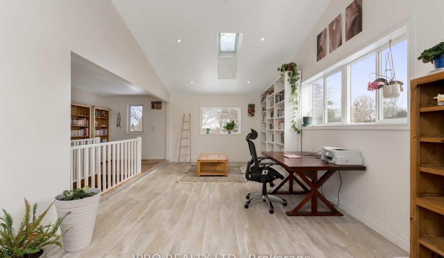
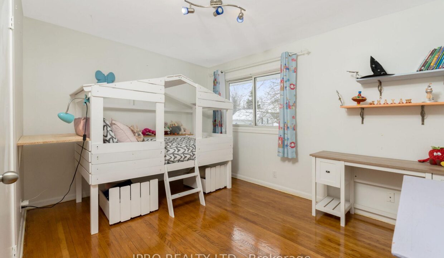
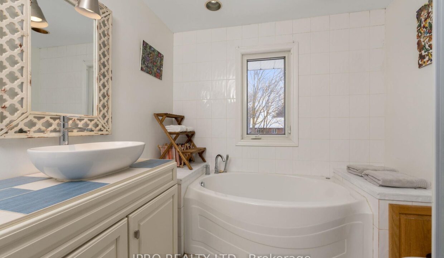
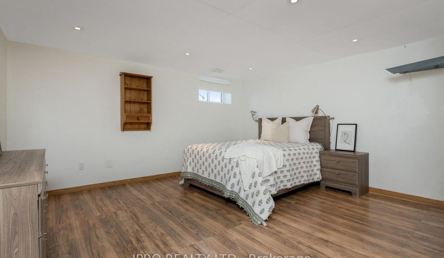
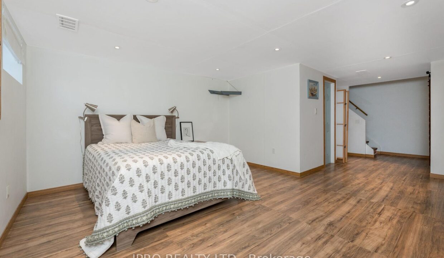
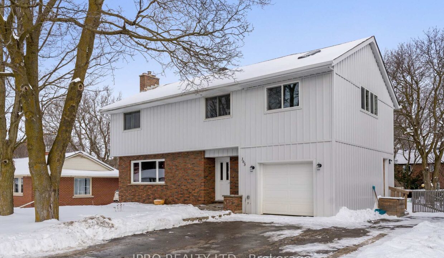
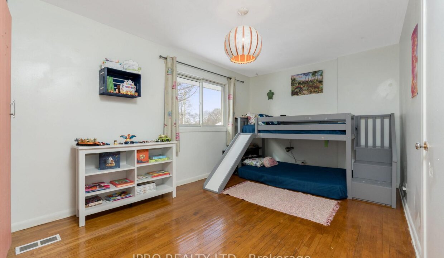
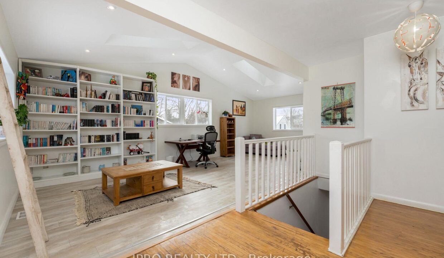
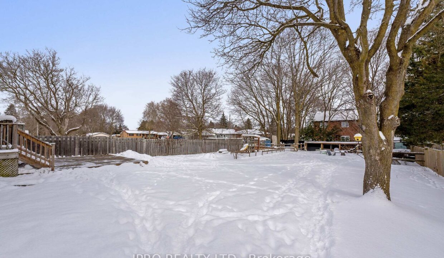
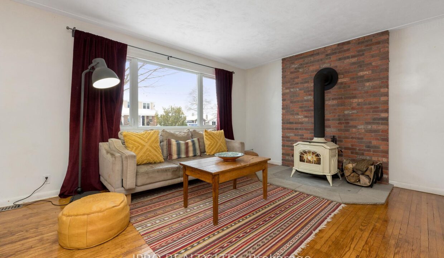
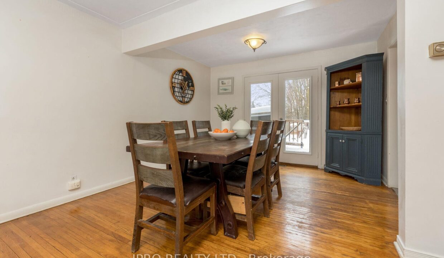
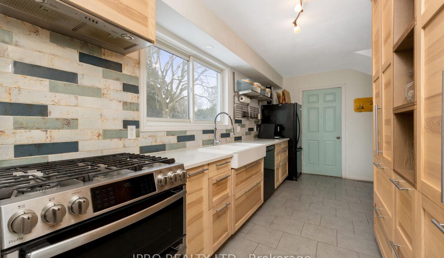
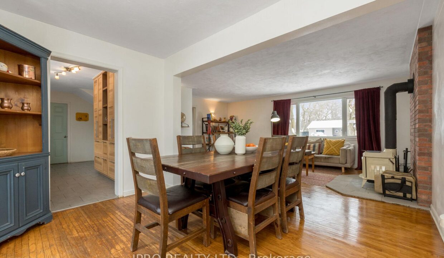
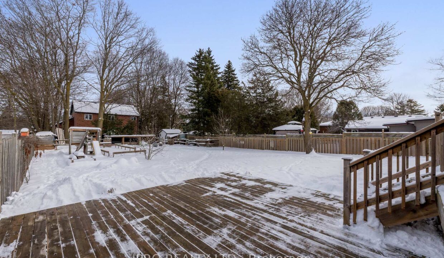
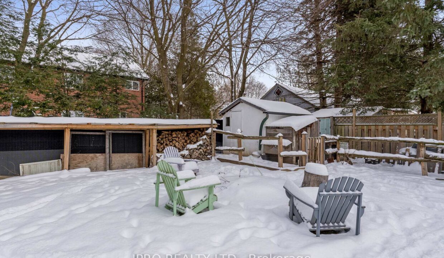
Just what your family needs! Located on an established, family-friendly street in Erin, this lovely, spacious 2-storey home boasts 3+1 bedrooms, 3 bathrooms and a huge backyard. The main floor has a large living room with wood-burning fireplace that opens to the separate dining area off the kitchen. On the 2nd floor you’ll find a recently added great room with vaulted ceiling – perfect for entertaining or a children’s getaway. You’ll also find a large primary bedroom, 2 additional bedrooms and a 4-piece bathroom. The lower level has a spacious bedroom and 3-piece bathroom. The fully-fenced backyard will be your peaceful getaway with a vegetable garden, chicken coop, garden shed and large raised deck. No need for your car to visit the shops, banks, pub and cafes of Erin – all this and more is a 5-minute walk from the property. The charming Town of Erin is located close to the GTA, Pearson Airport and 20 minutes to the Georgetown or Acton Go Train stations.
Welcome to 1107 Mary Avenue a rare opportunity to own…
$499,900
Stunningly renovated sidesplit in Hillsburgh with 2370 square feet of…
$1,699,000

 5 Bright Lane, Guelph, ON N1L 1S6
5 Bright Lane, Guelph, ON N1L 1S6
Owning a home is a keystone of wealth… both financial affluence and emotional security.
Suze Orman