148 STARWOOD Drive, Guelph, ON N1E 7G7
Welcome to the beautifully upgraded Fusion Homes Dawn model in…
$1,299,999
5 Bright Lane, Guelph, ON N1L 1S6
$1,599,000
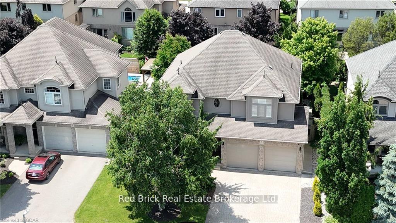
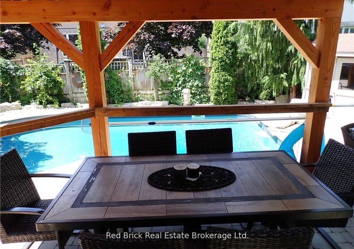
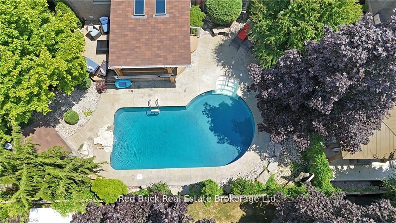
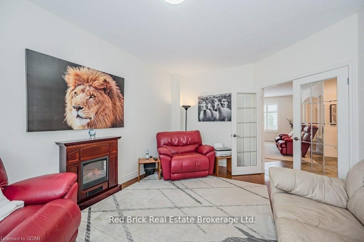
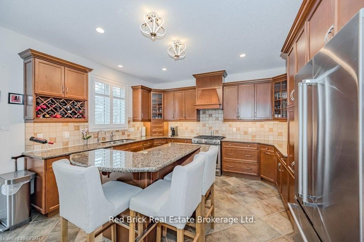
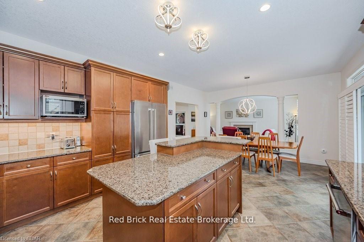
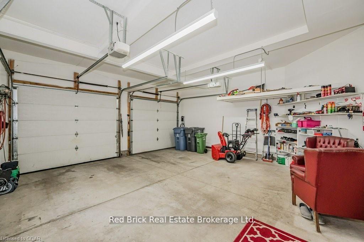
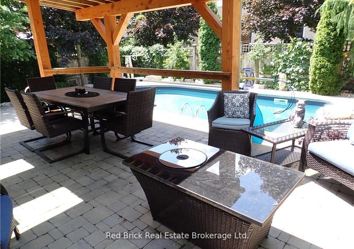
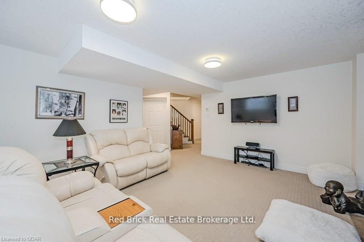
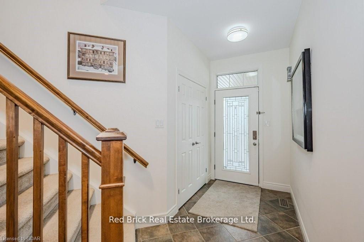
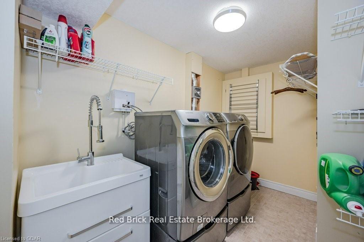
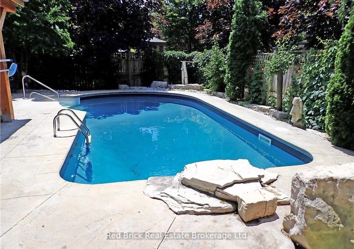
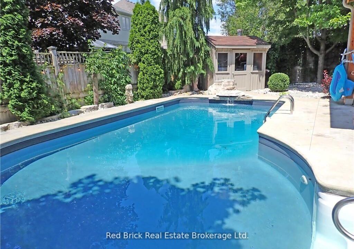
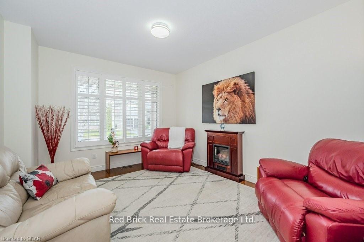
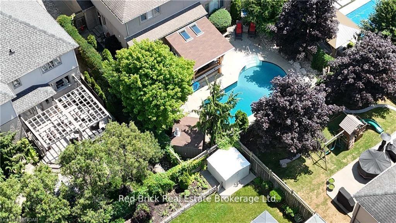
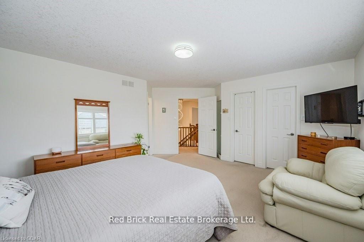
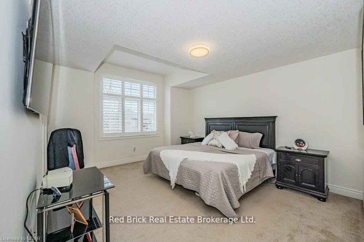

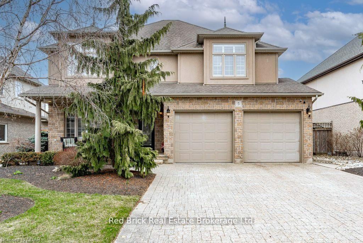
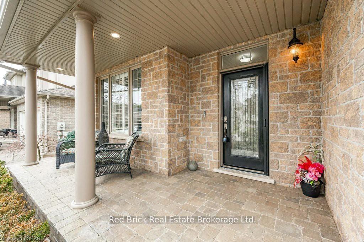
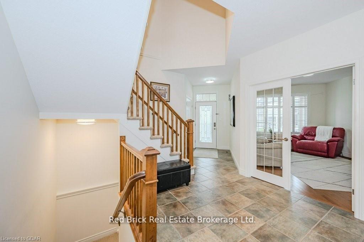
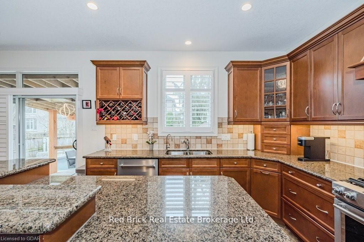
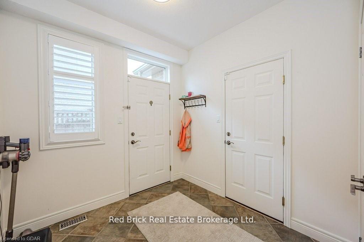
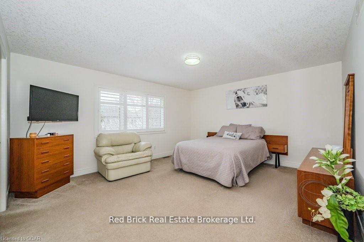
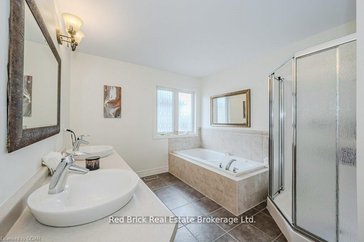
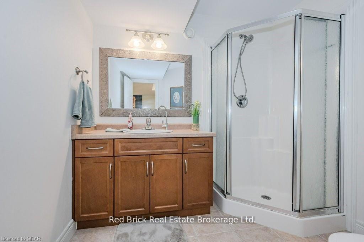
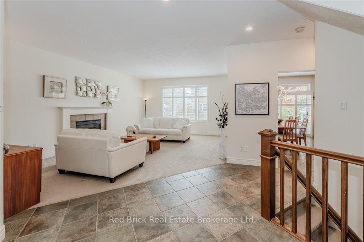
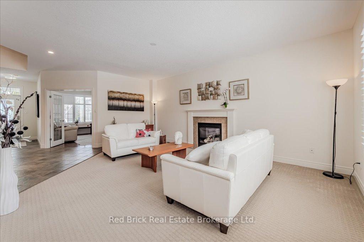
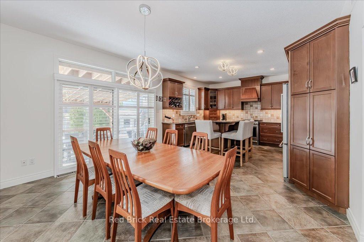
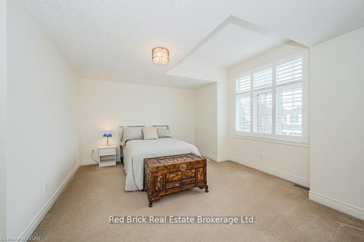
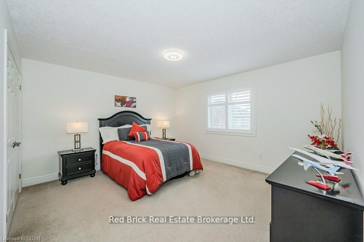
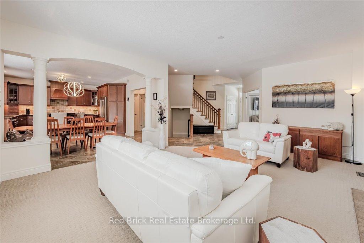
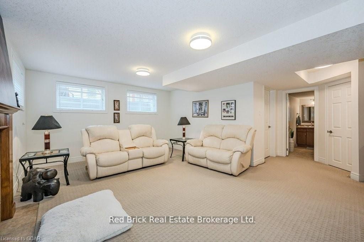
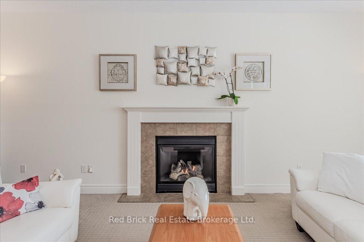
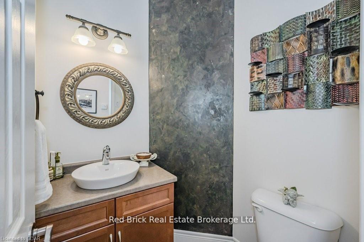
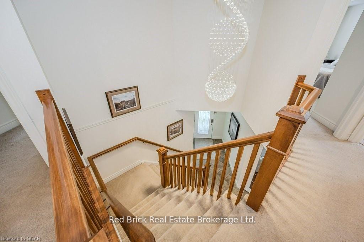
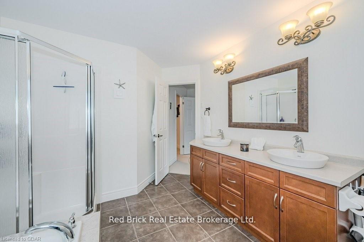
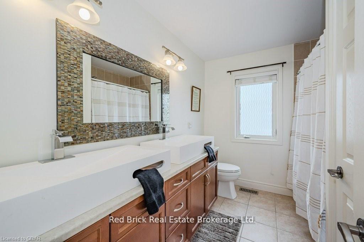
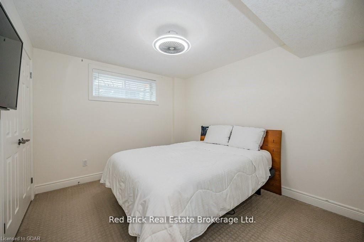
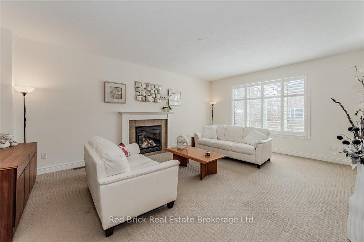
The pool is open and waiting for your family – Make this summer something special!! Open House this Saturday 2pm — 4pm. Wait until you see the easy to maintain backyard, it’s simply stunning!! Surrounded by stamped concrete and a covered patio area, the pleasing landscaping and in-ground pool brings together all you could desire in a home-oasis. Fully fenced and totally private, with a pool house/change room for all your accessories. Step inside the impressive 2,800 sqft, 5 bedroom, 4 bathroom Thomasfield built house, and you are greeted by a level of luxury as expected for this executive neighbourhood. The newly installed furnace, air conditioning, Van-EE air purifier and R/O water filters are just a few of the updates undertaken over the past 18 months. Plus fully-finished garage complete with EV charging station and central vac. The pool equipment includes gas heater, a new pump, filter and ozonator. In Guelph’s south end, you are very well located, and within walking distance of both public and catholic schools and public transit, as well as a number of parks and trails to explore. It’s a quick drive to Highway 401 or Highway 6 and you are just 10 minutes by car to downtown Guelph.
Welcome to the beautifully upgraded Fusion Homes Dawn model in…
$1,299,999
Welcome to 23 Riehm St! This stunningly upgraded (over $70k…
$980,000
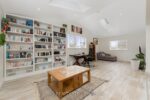
 35 Wildlark Crescent, Kitchener, ON N2N 3E8
35 Wildlark Crescent, Kitchener, ON N2N 3E8
Owning a home is a keystone of wealth… both financial affluence and emotional security.
Suze Orman