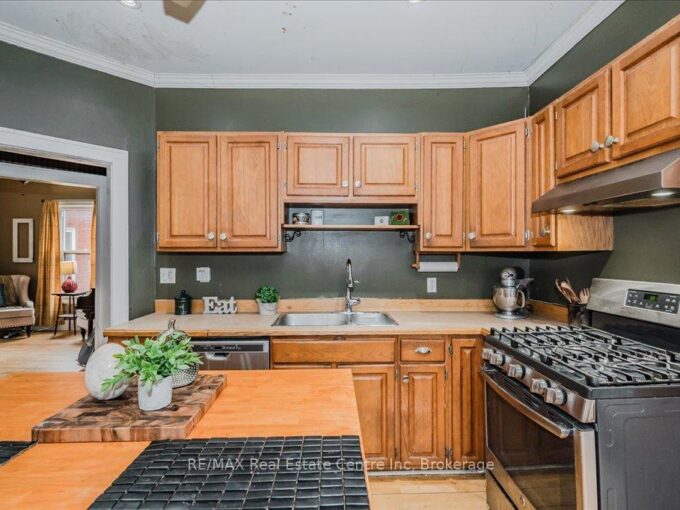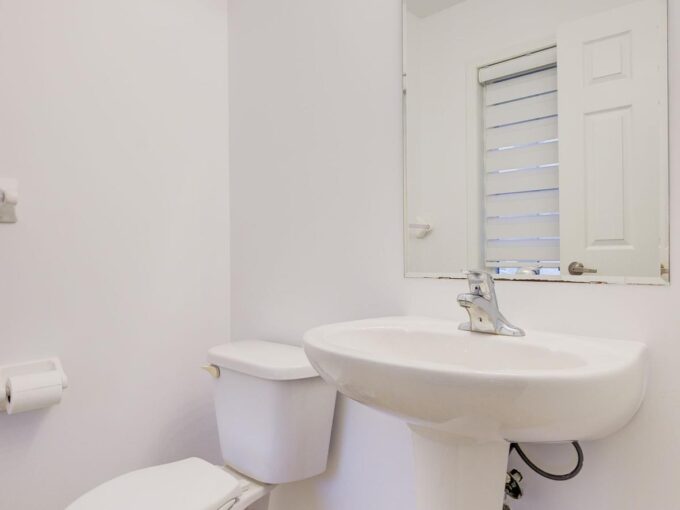45 Aberfoyle Mill Crescent, Puslinch, ON N0B 2J0
45 Aberfoyle Mill Crescent, Puslinch, ON N0B 2J0
$1,099,000
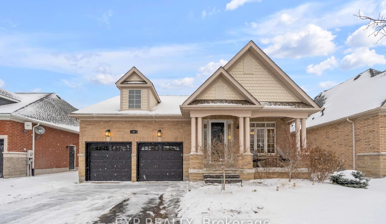
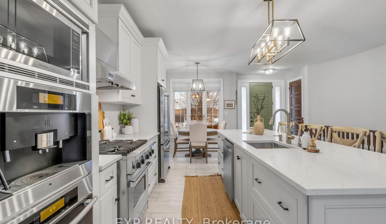
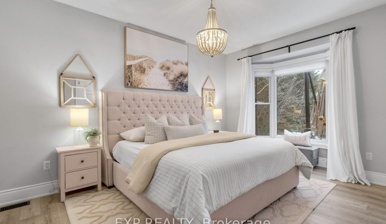
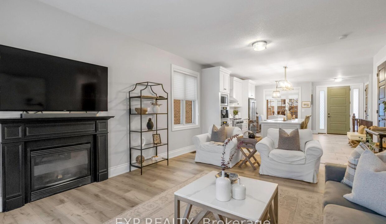
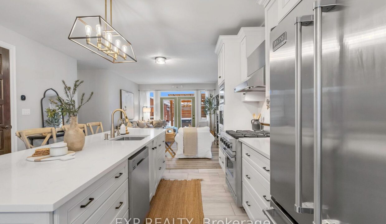
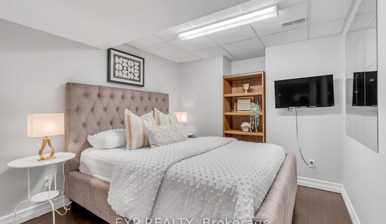
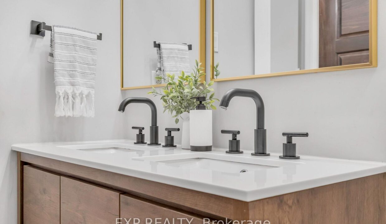
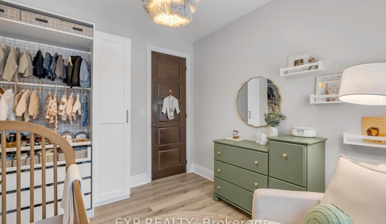
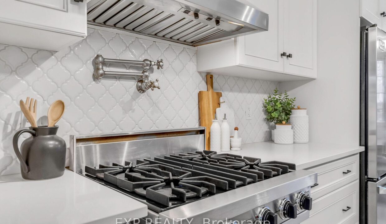
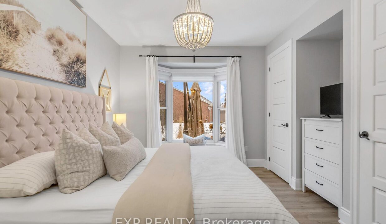
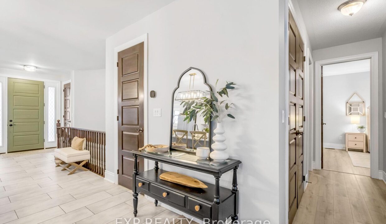
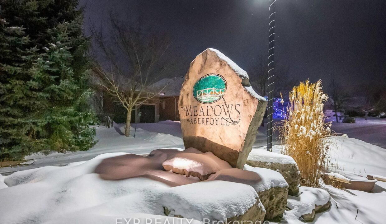
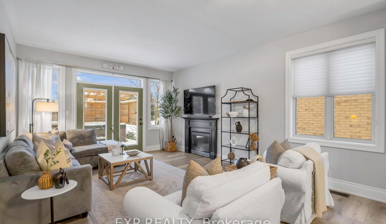

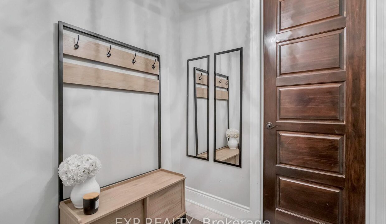
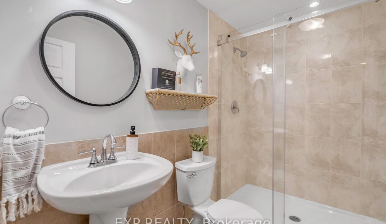
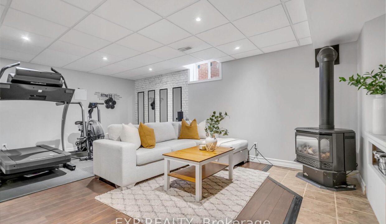
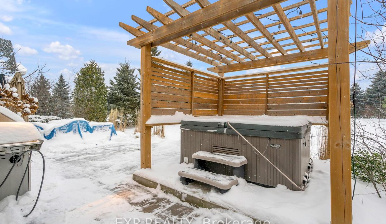
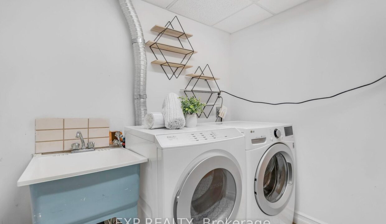
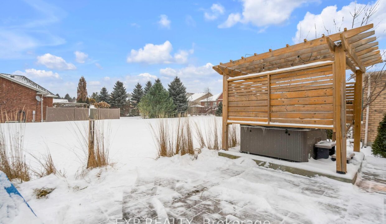
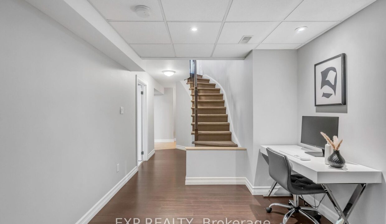
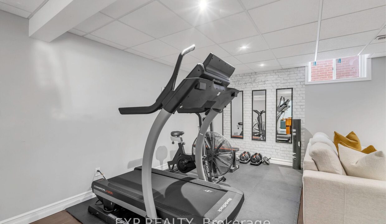
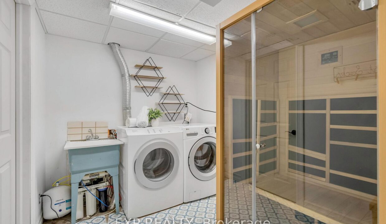
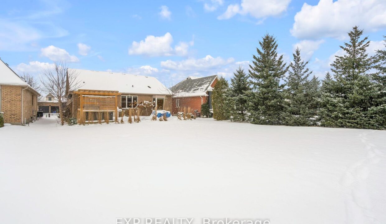
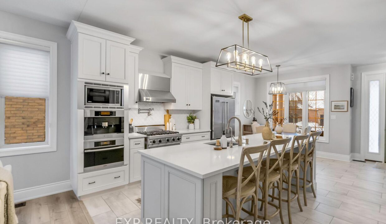

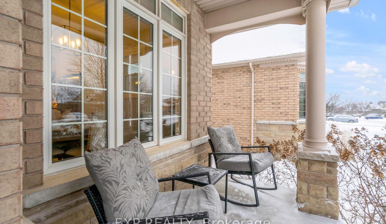
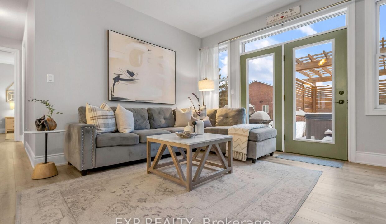
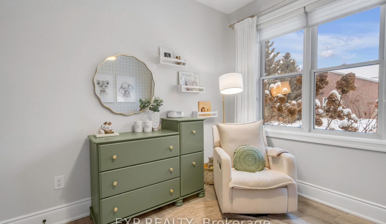
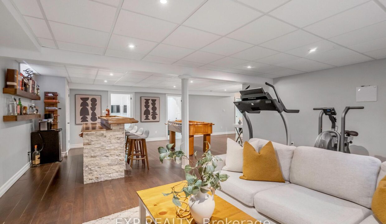
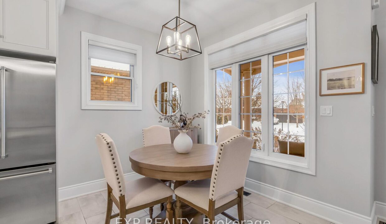
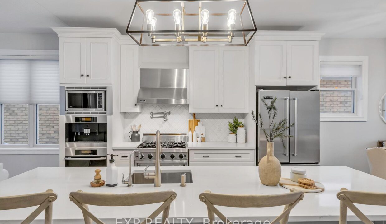
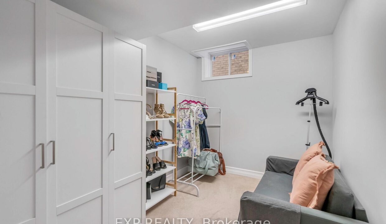
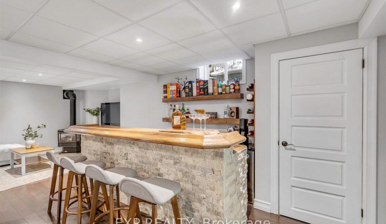
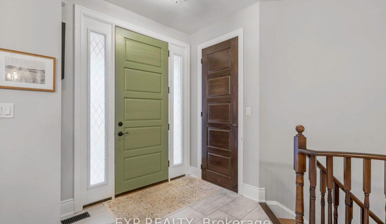
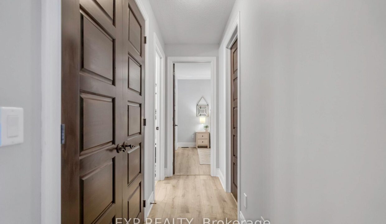
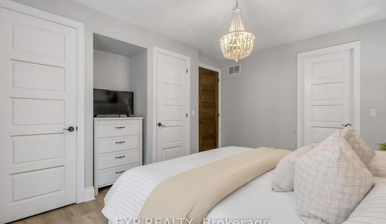
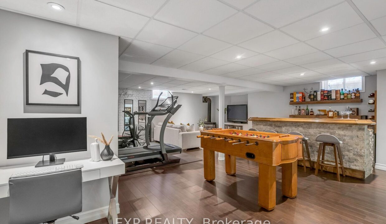
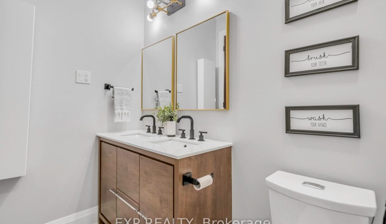
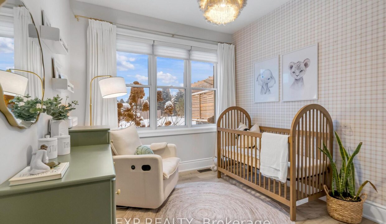
Description
Welcome to the Meadows of Aberfoyle! Discover a hidden gem in one of Puslinch’s best-kept secrets just mins from the 401. This exceptional bungalow is nestled in a prestigious community of 55 private executive homes, offering charm, tranquility, and a sense of sophistication. Backing onto 16 acres of conservation land with serene walking trails, picturesque ponds, and even a mini putting green, this community is perfect for those seeking a relaxed yet refined lifestyle. Despite its peaceful atmosphere, its just under 10 minutes to grocery stores, restaurants and quaint shops. Step into this thoughtfully designed home with 9-foot ceilings and an open-concept layout that seamlessly blends style and function. Main level features 2 bedrooms, while the fully finished basement offers a versatile rec space with a gas fireplace, bar and an additional two bedrooms perfect for guests or extended family. The Chefs Kitchen is a standout feature, sure to impress any culinary enthusiast. A large island provides ample space for meal prep and hosting, the gas stove, complete with a pot filler, makes cooking a breeze. Elevate your mornings with the built-in Miele coffee station say goodbye to Starbucks when you can craft the perfect macchiato from home! The living room is a cozy retreat with a gas fireplace and a walkout to the patio. Step outside to enjoy outdoor living with a covered Pergola and a gas BBQ for summer gatherings. Some recent updates include brand new garage doors, new dishwasher and microwave, beautifully renovated 5 piece bathroom and upgraded flooring throughout the main level. Be sure not to miss the convenient mudroom with garage access. Don’t miss your chance to experience the charm and exclusivity of The Meadows of Aberfoyle. Schedule your private showing today! **EXTRAS** 9 Foot Ceilings, Gas Fireplace, New garage doors, Pergola, Gas BBQ Line Outside, Extended Driveway parking for 4 cars, Ecobee Thermostat
Additional Details
- Property Sub Type: Detached
- Transaction Type: For Sale
- Basement: Finished
- Heating Source: Gas
- Heating Type: Forced Air
- Cooling: Central Air
- Parking Space: 4
- Virtual Tour: https://tenzi-homes.aryeo.com/sites/wezxmae/unbranded
Similar Properties
183 Garth Massey Drive, Cambridge, ON N1T 2G4
2-STOREY HOME LOCATED 2 MINUTES TO HWY 401 AND FINISHED…
$749,000
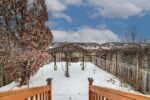
 42 Hutchison Road, Guelph, ON N1L 0R4
42 Hutchison Road, Guelph, ON N1L 0R4

