173 Belmont Avenue, Waterloo, ON N2L 5K3
Imagine living in the heart of one of Waterloos most…
$750,000
7 Zina Street, Orangeville, ON L9W 1E2
$1,499,900
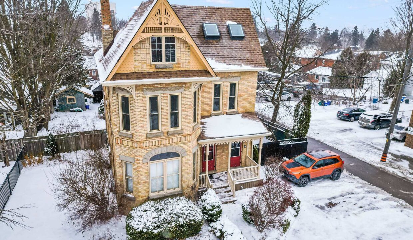
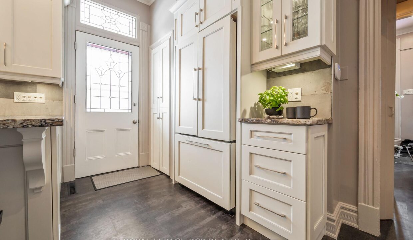
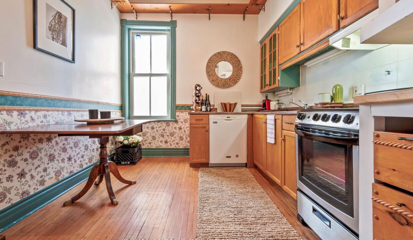
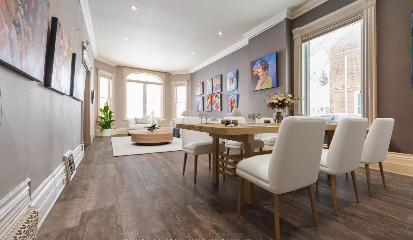
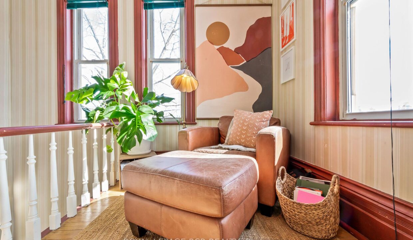
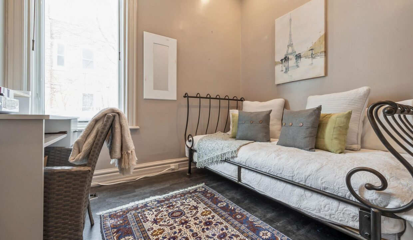
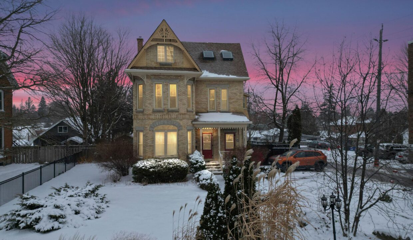
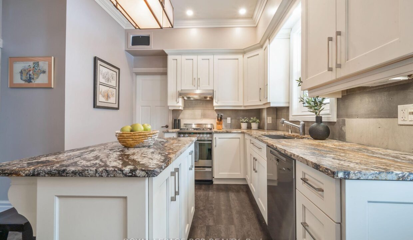
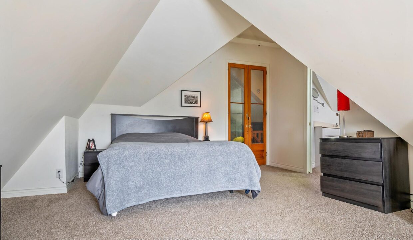
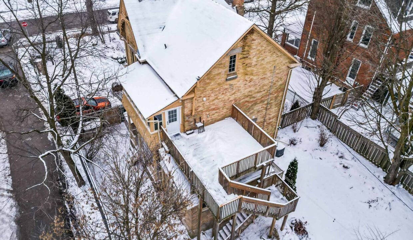
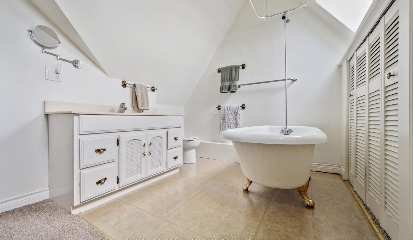
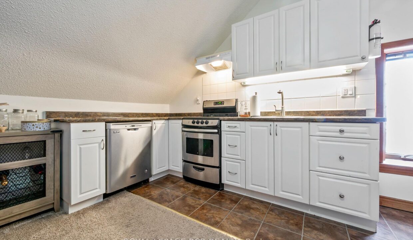
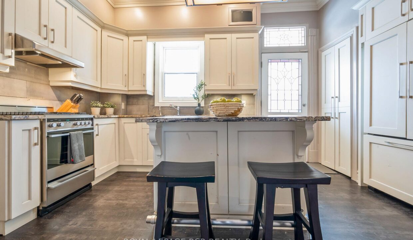
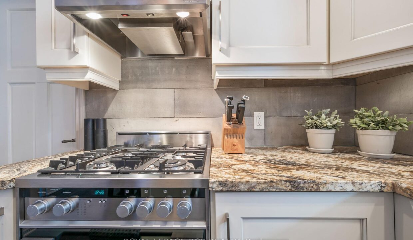
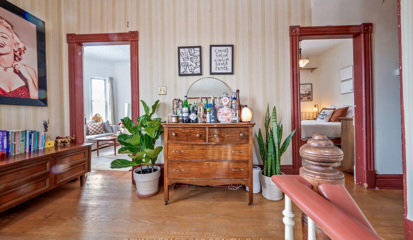
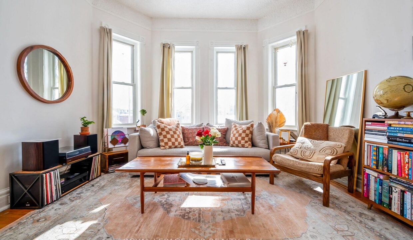
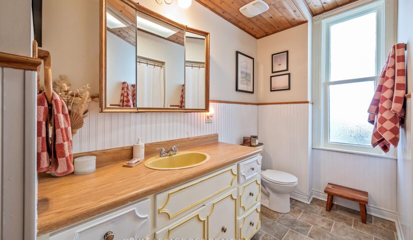
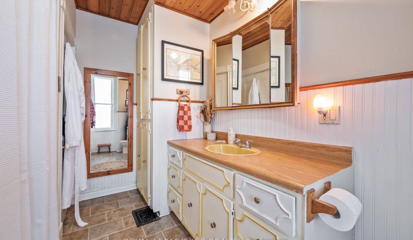
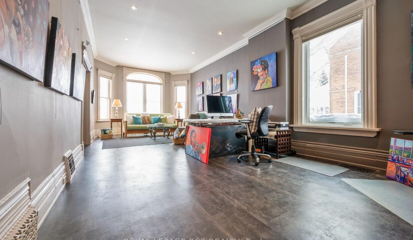
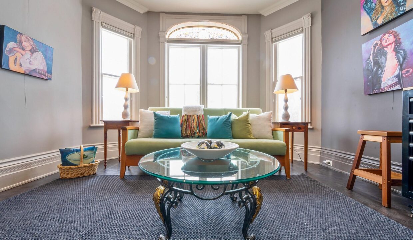
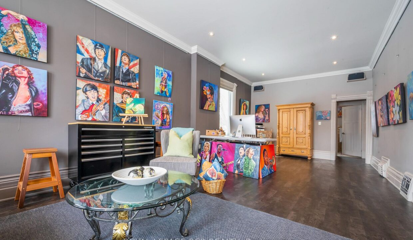

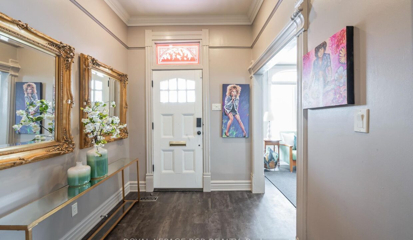
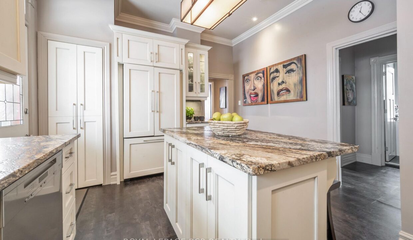
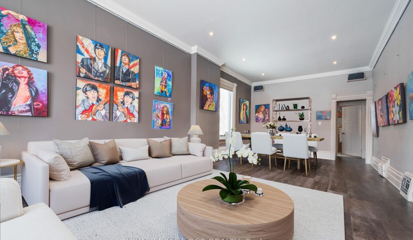
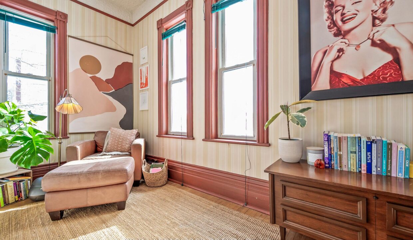

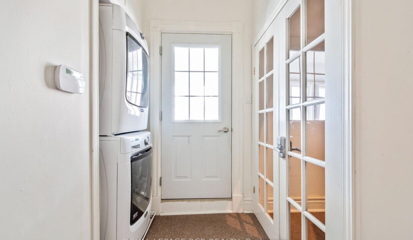
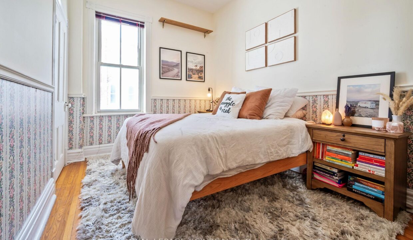
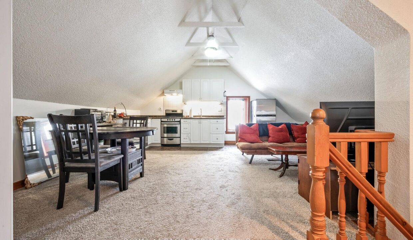
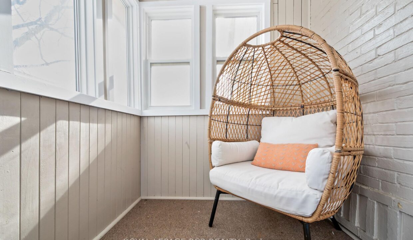
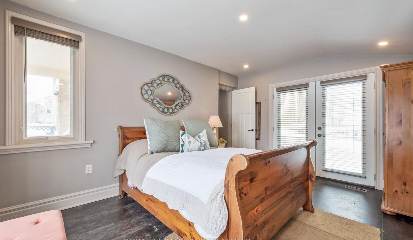
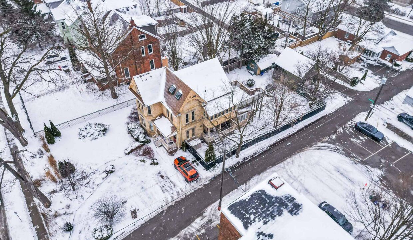
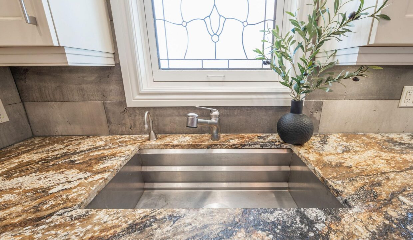
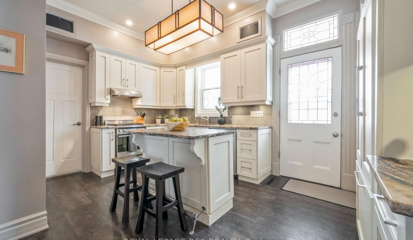
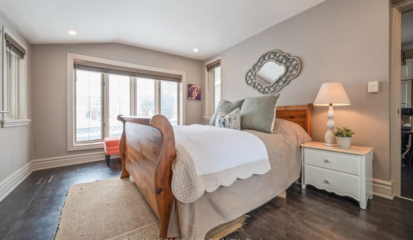
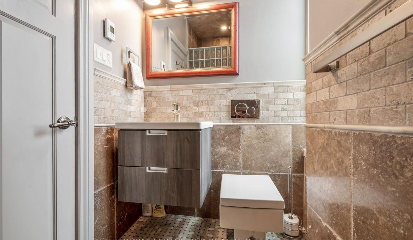
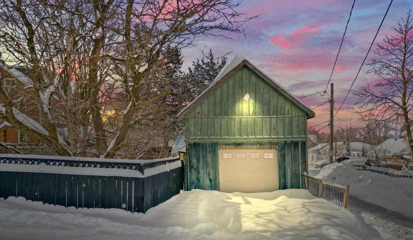
Prime location on highly desirable Zina Street. Stunning yellow brick vernacular Queen Anne-style home blends historic charm w/ modern functionality, offering incredible versatility for homeowners & investors alike. Currently configured as 3 self-contained units, the property could likely be converted back into a single-family home with ease. Spacious main floor has been thoughtfully updated w/ high-end finishes in both kitchen & bathroom, perfectly complementing the home’s timeless character. W/ 2 beds, multiple decks, a large unfinished basement w/ laundry & abundant storage, this level is ideally suited for a family or couple seeking comfort & practicality. Detached garage w/ hydro provides additional storage or workshop space & could be rented out for extra income. 2nd floor unit, currently tenanted until Dec25, is bright & inviting, offering elegant balance of space & natural light. Sunlit sitting area provides perfect spot for reading or unwinding, while generously sized living room, framed by large windows, feels airy & welcoming. Bedroom offers a peaceful retreat & the eat-in kitchen is both functional & charming. 4pc bath completes the unit, adding to its comfort and convenience. This level also includes access to a shared deck overlooking the expansive backyard, ideal for enjoying fresh air and quiet moments outdoors. A common laundry area w/ a stacked washer dryer on the 2nd floor ensures convenience for both floor tenants. 3rd floor unit offers a cozy yet functional layout w/ large bedroom, an open-concept living/dining area w/ well-equipped kitchen, 4 pc bath complete w a classic clawfoot tub that adds to the home’s historic appeal.
Imagine living in the heart of one of Waterloos most…
$750,000
Welcome to 555 Fallingbrook Dr located in the Lakeshore/Parkdale area…
$599,000
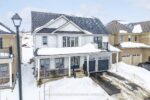
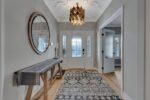 7 Jacob Gingrich Drive, Kitchener, ON N2P 2X8
7 Jacob Gingrich Drive, Kitchener, ON N2P 2X8
Owning a home is a keystone of wealth… both financial affluence and emotional security.
Suze Orman