90 Doyle Drive, Guelph, ON N1G 5B9
Welcome to this well-maintained home offering comfort, versatility, and income…
$925,000
128 Farley Road, Centre Wellington, ON N1M 0E8
$999,900
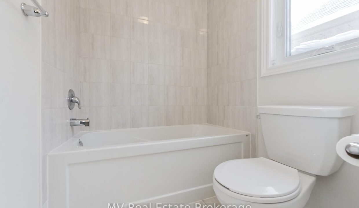
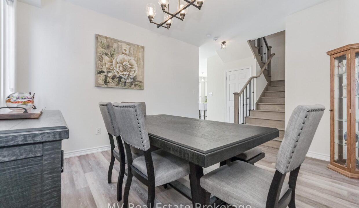
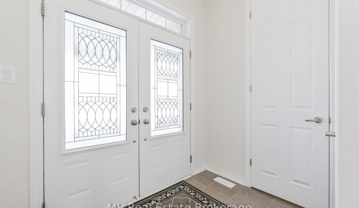
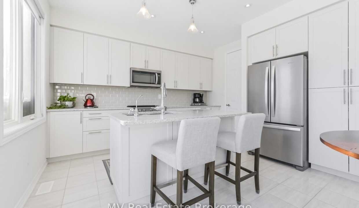
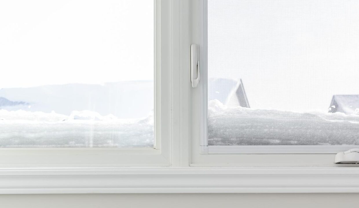
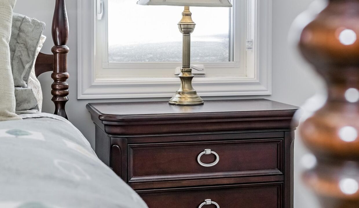
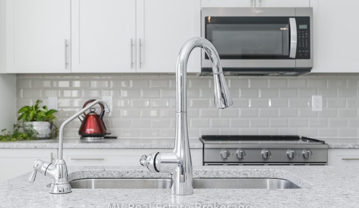
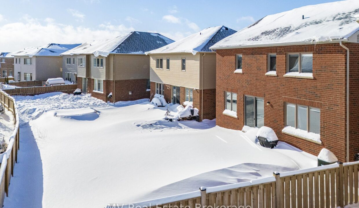
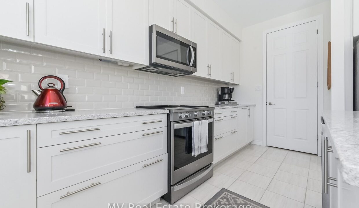
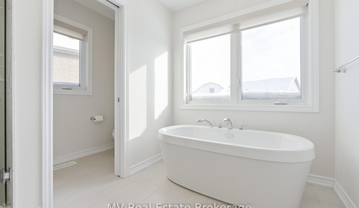
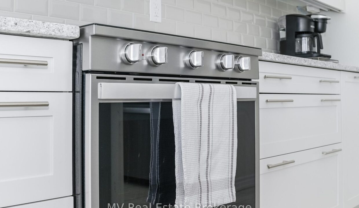
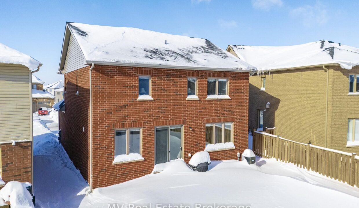
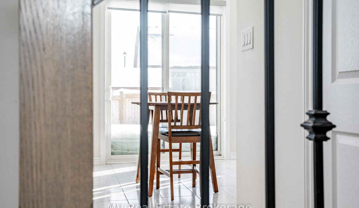
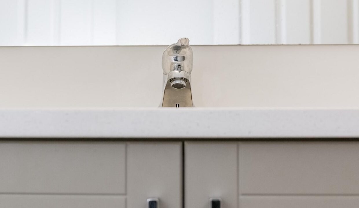
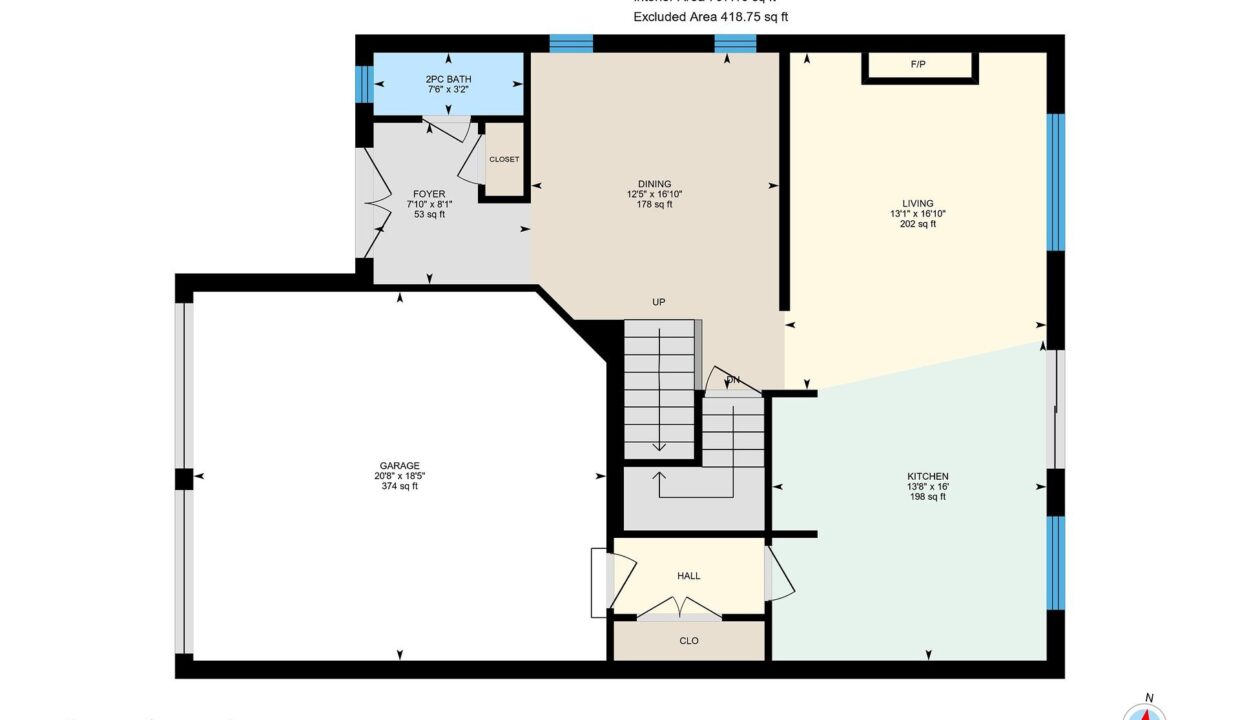
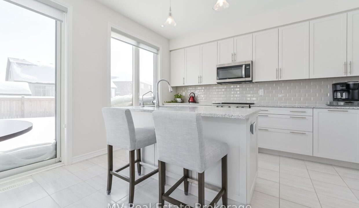
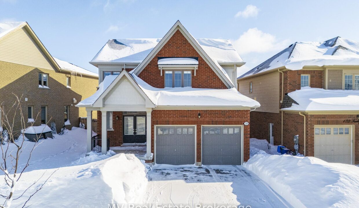
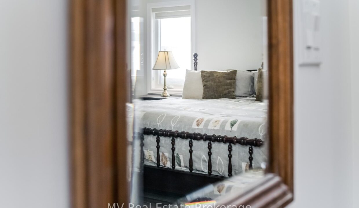
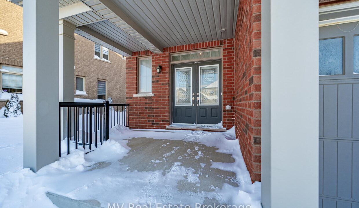
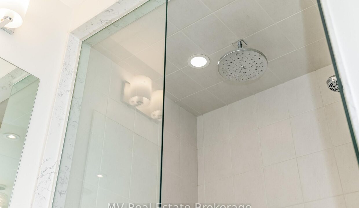
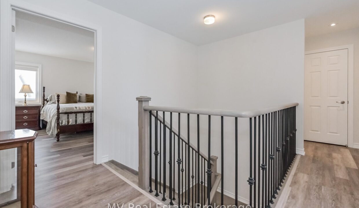
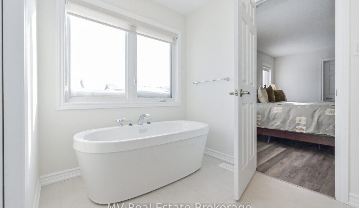
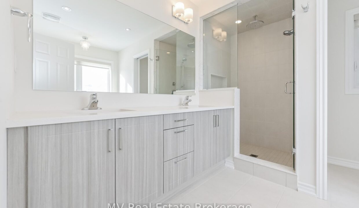
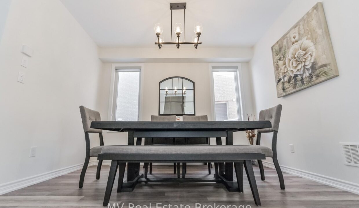
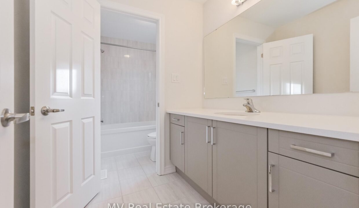
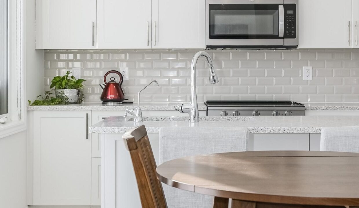
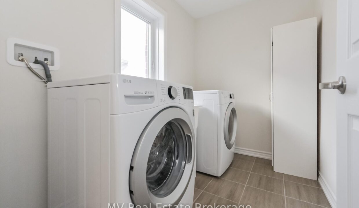
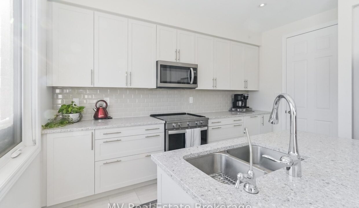
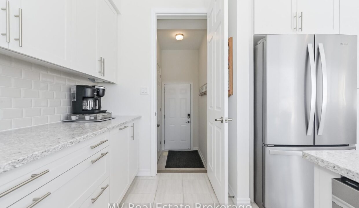
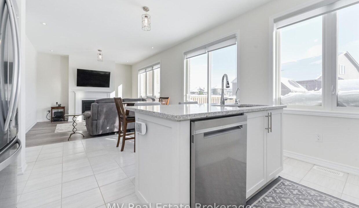
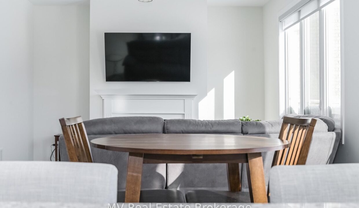
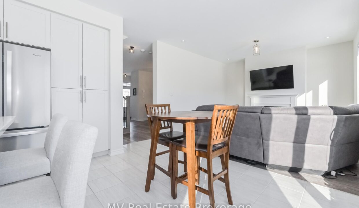
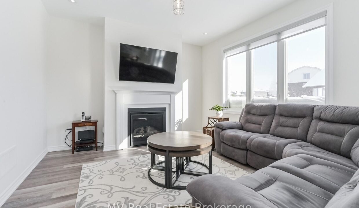
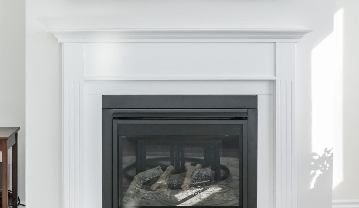
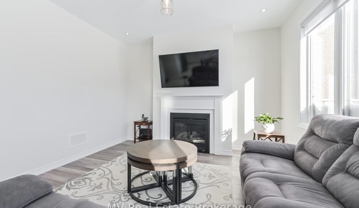
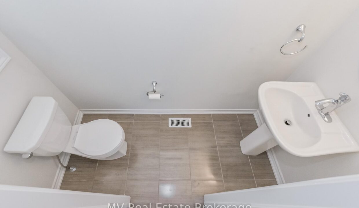
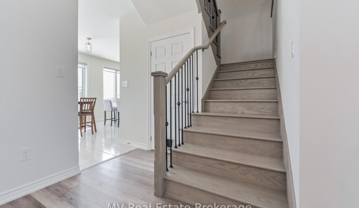
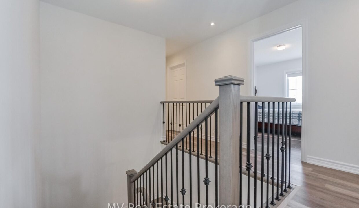
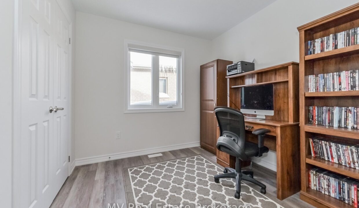
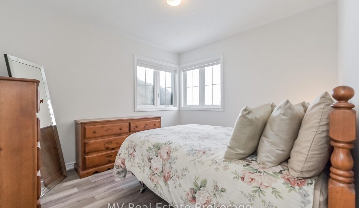
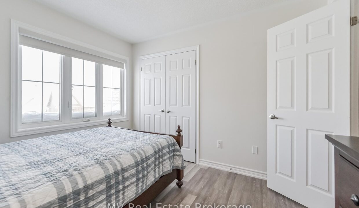
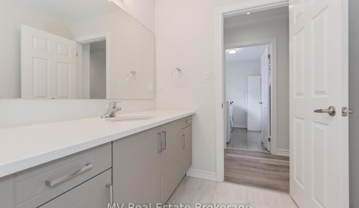
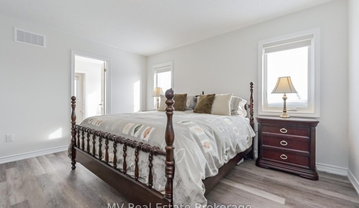
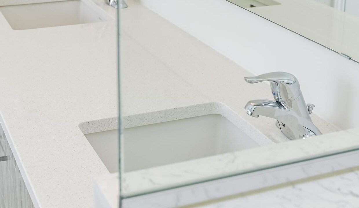
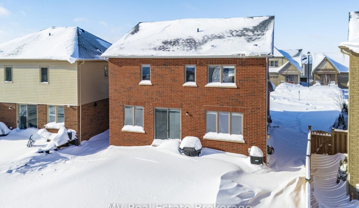
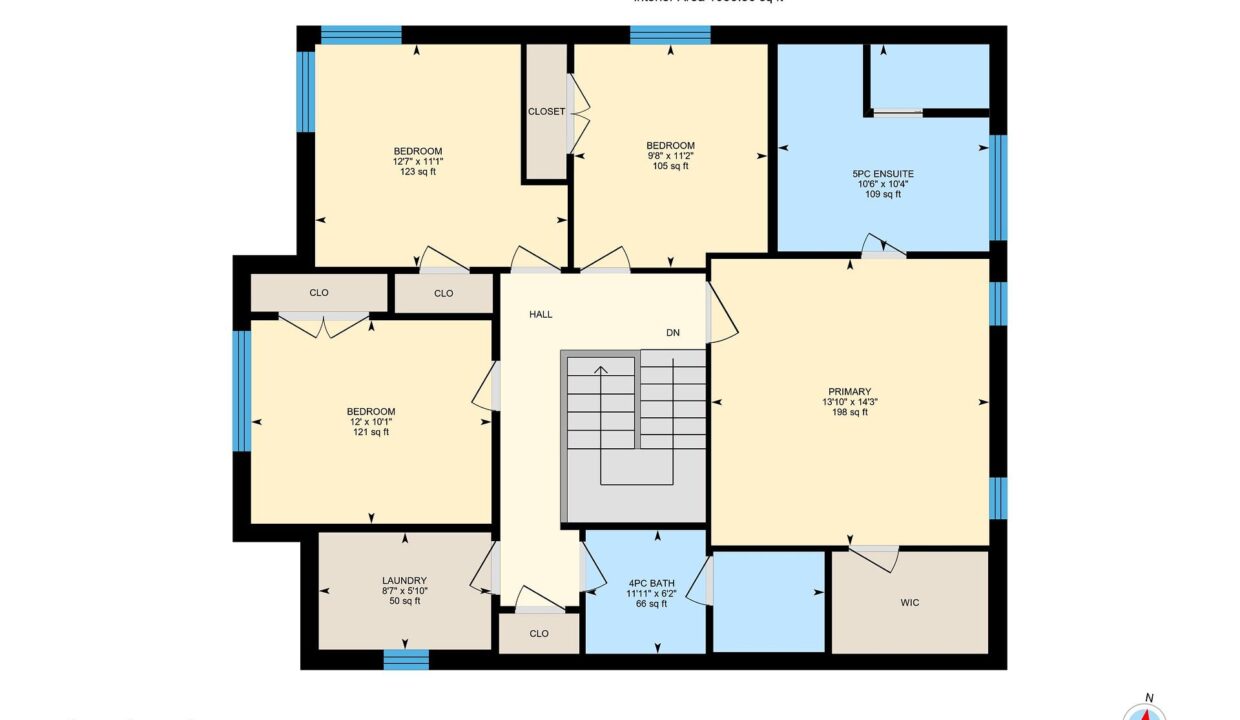
Nearly new and upgraded throughout, this stunning carpet-free home offers the perfect blend of style, comfort, and family-friendly living. Nestled in a fantastic neighbourhood, this home is just a short walk to a brand-new school, parks, and trails. An ideal location for families looking for convenience and community. Inside, the spacious, beautifully designed kitchen is the heart of the home, featuring a large center island with a sink, ample storage, and modern finishes perfect for family meals and entertaining. A formal dining room provides the perfect setting for gatherings, while the inviting living room is warmed by a cozy gas fireplace. Blinds throughout add a touch of elegance and privacy, complementing the thoughtful upgrades found in every room. Upstairs, the expansive primary suite is a true retreat, boasting a generous walk-in closet and a luxurious ensuite with double sinks, a walk-in shower, and a relaxing soaker tub, perfect for unwinding after a busy day. This exceptional home is move-in ready and offers the perfect setting for your family’s next chapter. Don’t miss your chance to make it yours!
Welcome to this well-maintained home offering comfort, versatility, and income…
$925,000
Welcome to this beautifully updated bungalow offering the perfect blend…
$999,900
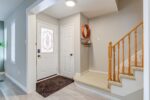
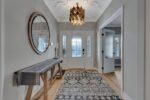 7 Jacob Gingrich Drive, Kitchener, ON N2P 2X8
7 Jacob Gingrich Drive, Kitchener, ON N2P 2X8
Owning a home is a keystone of wealth… both financial affluence and emotional security.
Suze Orman