325 Trudeau Drive, Milton, ON L9T 8Y7
LEGAL BASEMENT WITH SEPARATE ENTRANCE | UPGRADED 4-BED DETACHED HOME…
$1,399,000
101 Water Street, Centre Wellington, ON N0B 1S0
$949,000
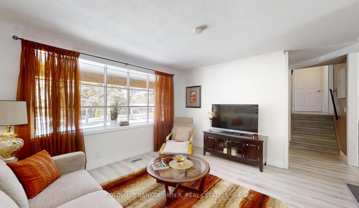
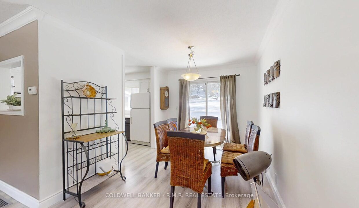
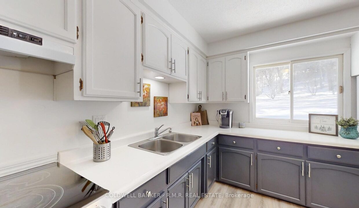
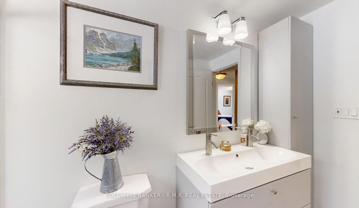
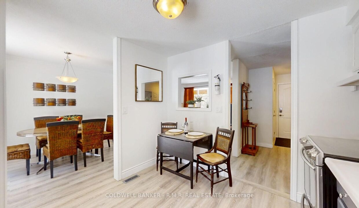
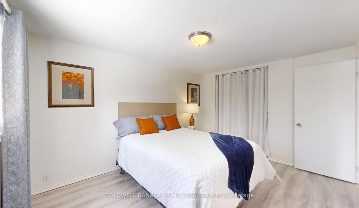
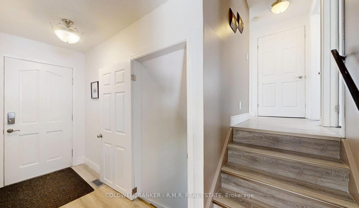
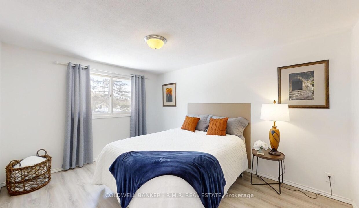
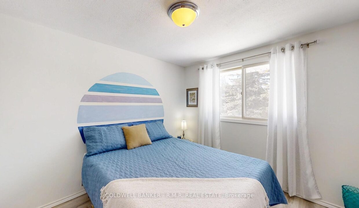
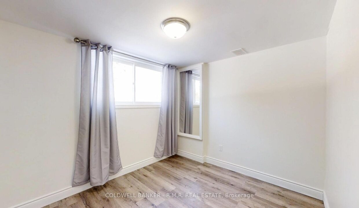
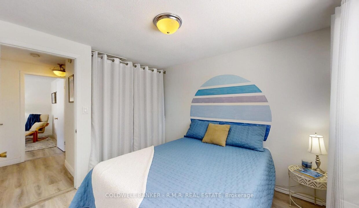
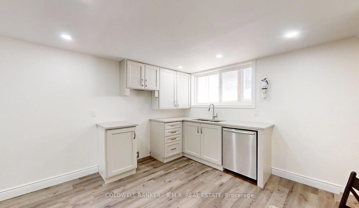
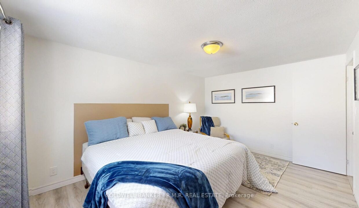
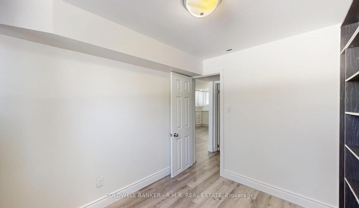
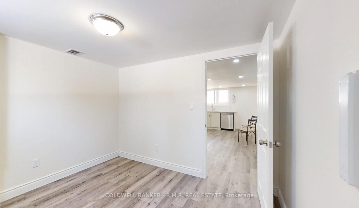
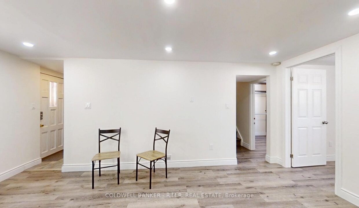
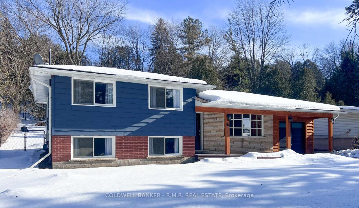
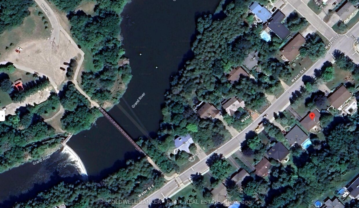
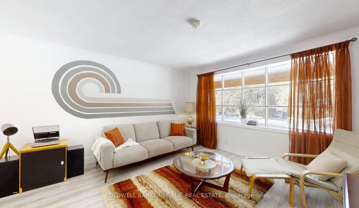
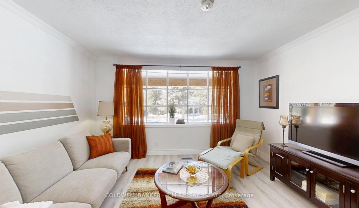
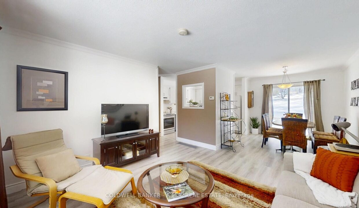
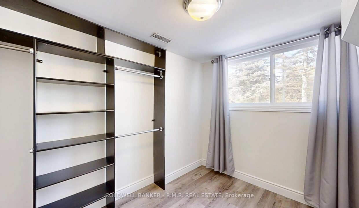

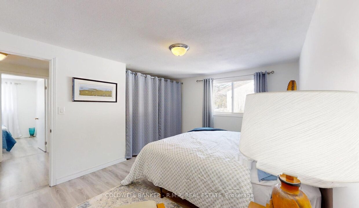
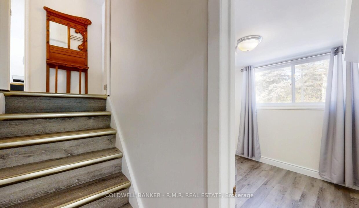
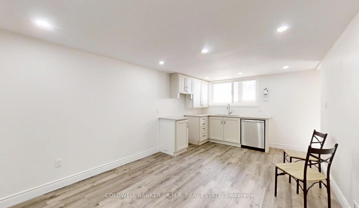
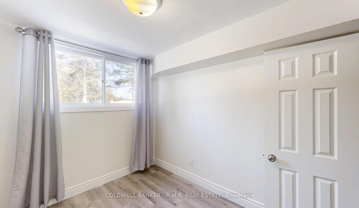

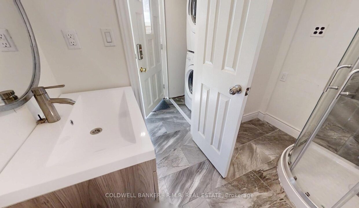
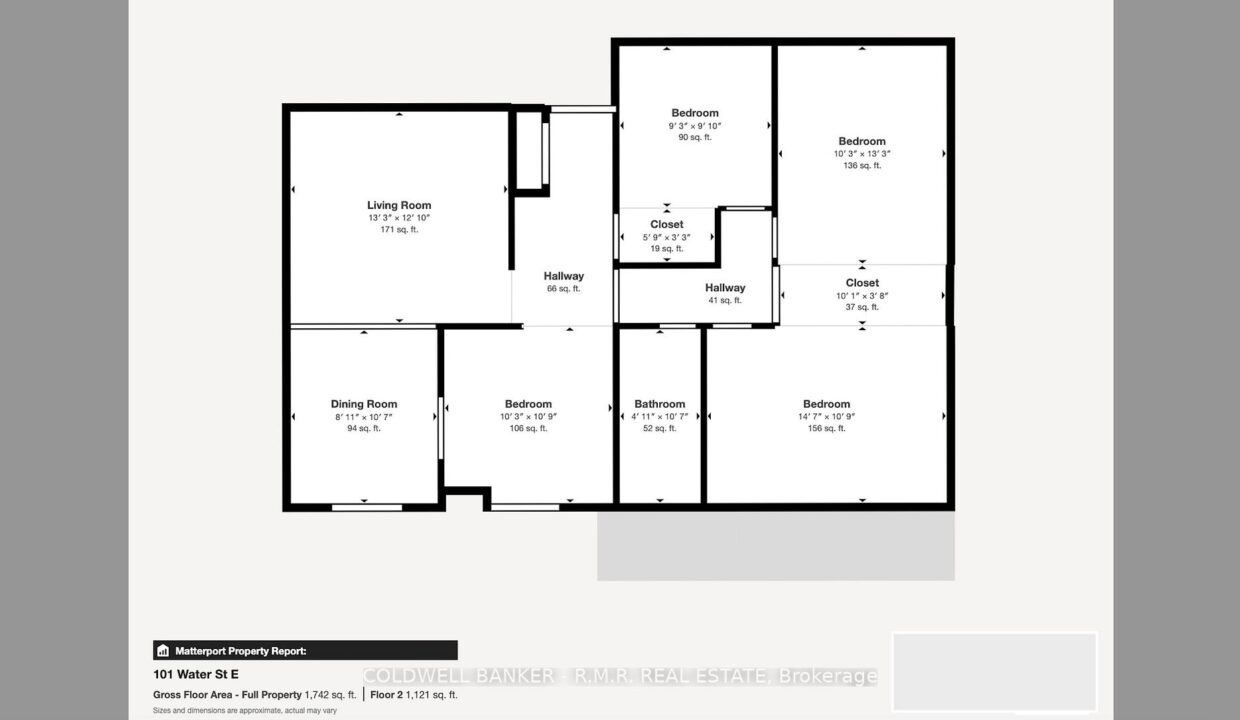

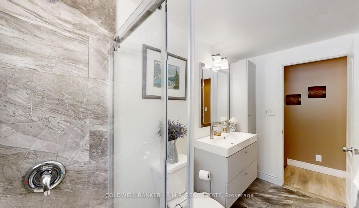
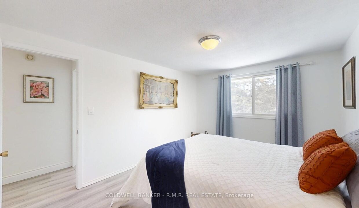
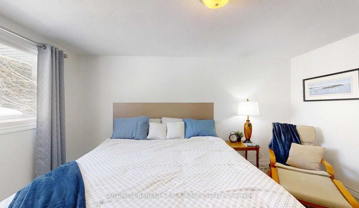
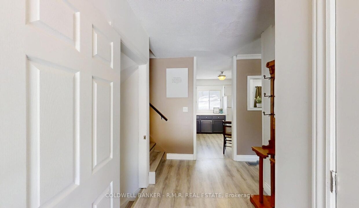
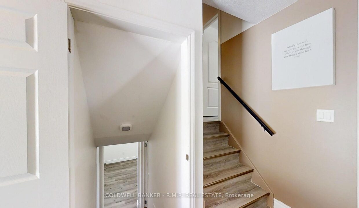
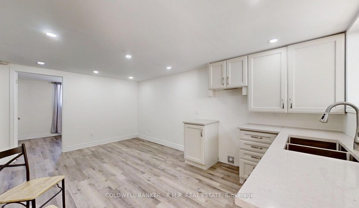
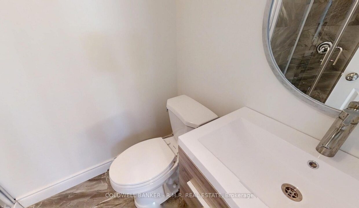
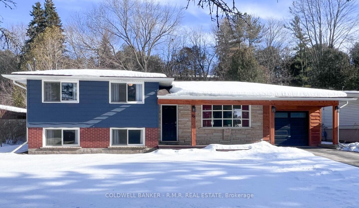
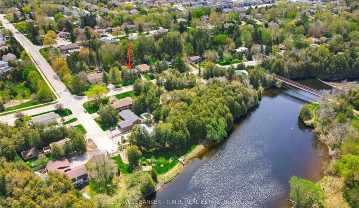
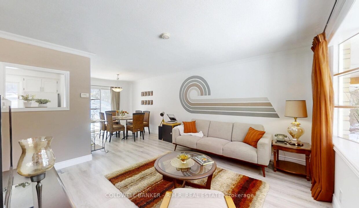
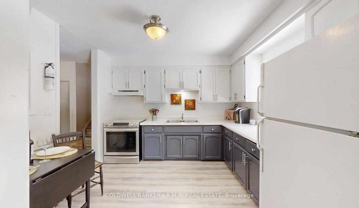
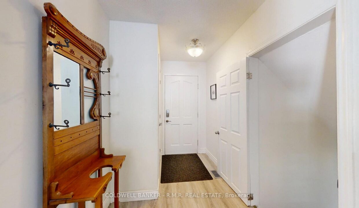
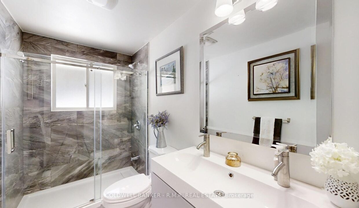

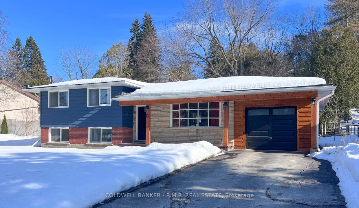
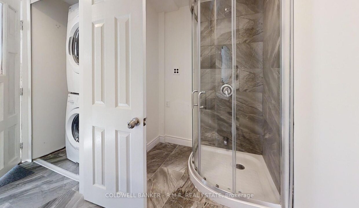
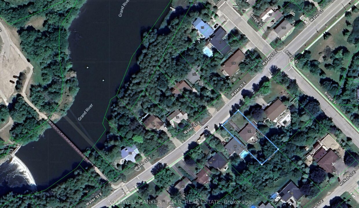
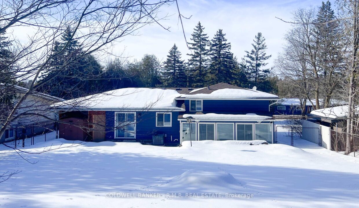
Welcome to this charming & beautifully upgraded side split home, perfectly situated on a highly desirable street in the heart of Elora. With the Grand River just across the road & the renowned Bissell Park only steps away, you’ll have direct access to scenic walking trails and the annual Riverfest event. Plus, a short stroll brings you to Elora’s vibrant downtown, where you can explore fantastic restaurants, boutique shops, & lively bars. This lovely 5-bedroom, 2-bathroom home sits on a spacious lot with a fully fenced backyard, offering some privacy & outdoor space to enjoy. The property features a newly attached one-car garage & a generous six-car driveway, ensuring ample parking for family & guests. Inside, the open-concept main living area is warm & inviting, featuring a bright living room with large windows, a dining room with sliding doors leading to a small patio, and a generous-sized kitchen with plenty of counter space. Upstairs, you’ll find a large primary bedroom, along with two additional spacious bedrooms & a newly updated bathroom. The lower level is a standout feature of this home was newly renovated. This finished in-law suite has a separate entrance, offering incredible potential for multi-generational living or rental income. It includes 2 additional bedrooms, a kitchenette, a 3-piece bathroom, and an additional laundry room for added convenience and crawl space for storage. Notable updates include a newer furnace, an on-demand hot water tank, a 200-amp upgraded electrical system, and a newer water softener. Outside, the backyard is a peaceful retreat, complete with a small patio off the back of the home & mature trees providing shade & tranquility. With top-rated schools, parks, and trails nearby, plus easy access to all the incredible events & attractions that Elora has to offer, this home presents an exceptional opportunity to live in one of the town’s most sought-after locations. Don’t miss your chance to make this beautiful property your own!
LEGAL BASEMENT WITH SEPARATE ENTRANCE | UPGRADED 4-BED DETACHED HOME…
$1,399,000
Welcome to this beautifully maintained 3-bedroom, 3-bathroom detached home in…
$995,000
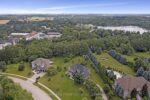
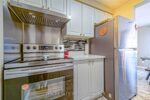 490 Elgin Street, Cambridge, ON N1R 6A1
490 Elgin Street, Cambridge, ON N1R 6A1
Owning a home is a keystone of wealth… both financial affluence and emotional security.
Suze Orman