241 Elmira Road, Guelph, ON N1K 1R1
This charming home is ideally located near shopping, recreational facilities,…
$950,000
14 Upton Crescent, Guelph, ON N1E 6P2
$664,900
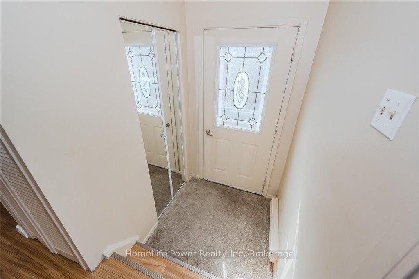
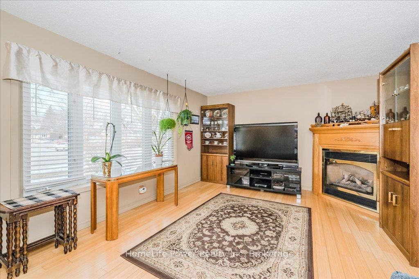
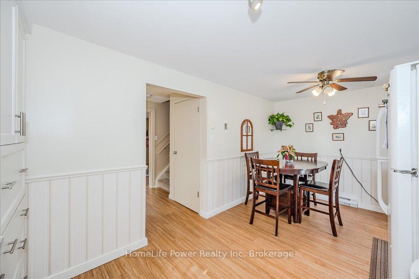
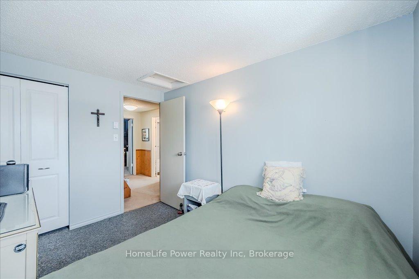
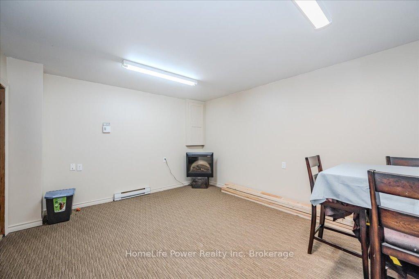
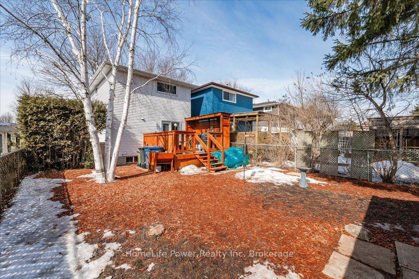
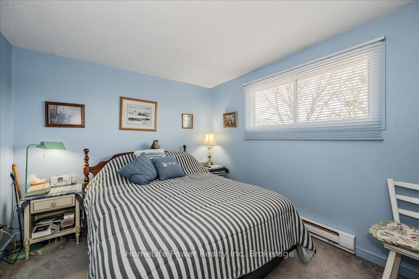
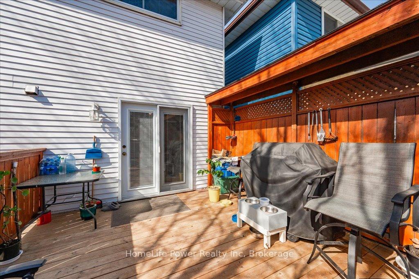
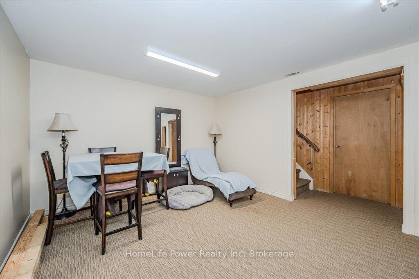
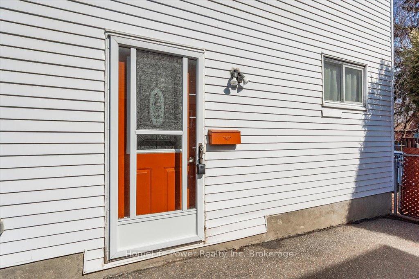
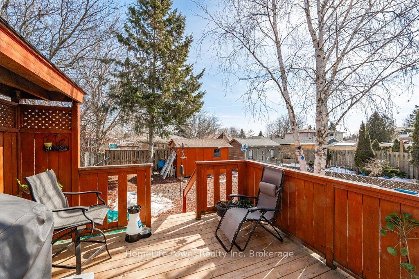
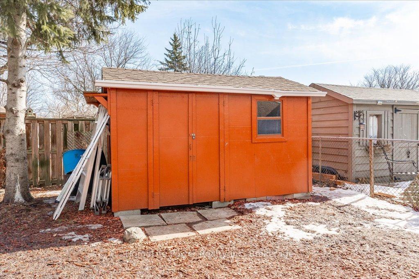
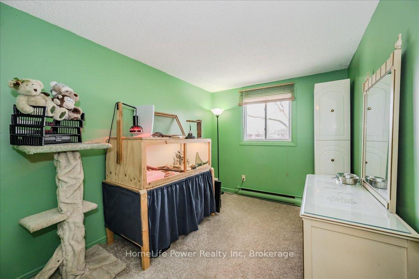

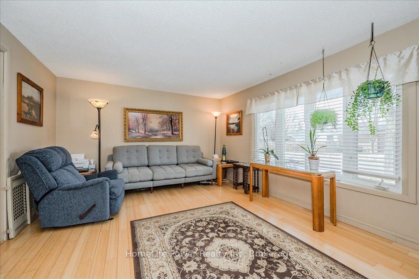
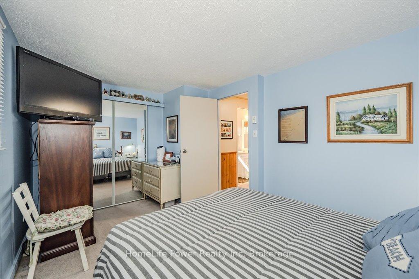
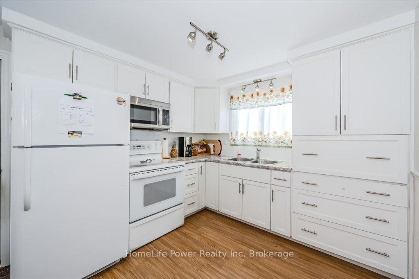
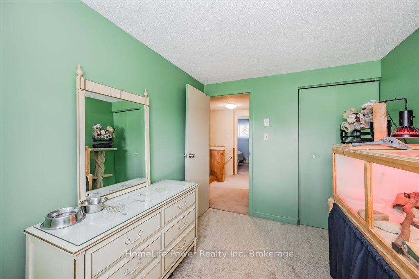
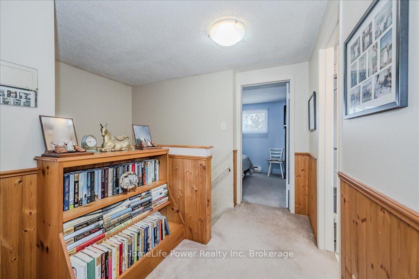
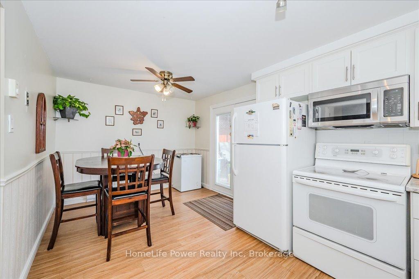
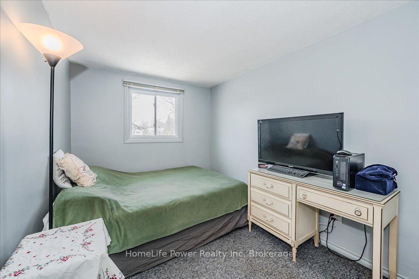
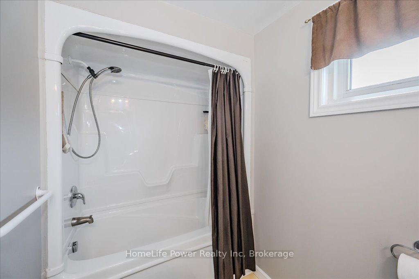
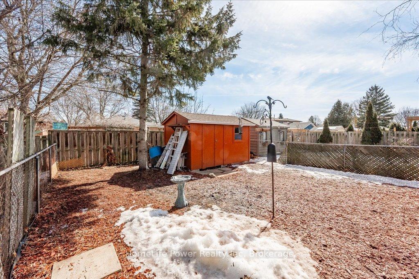
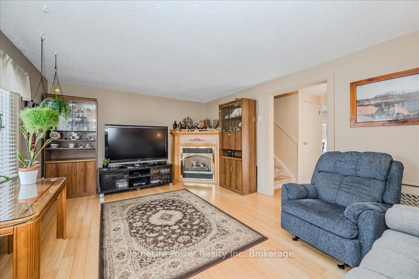
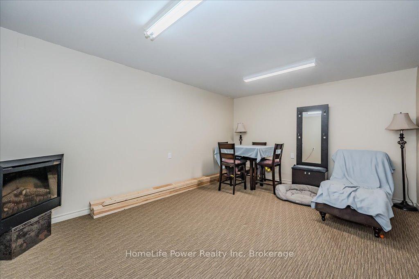
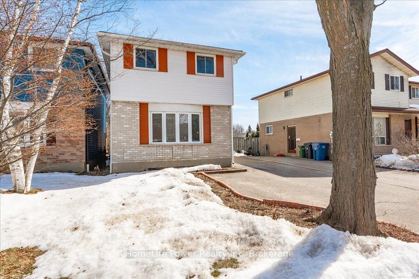
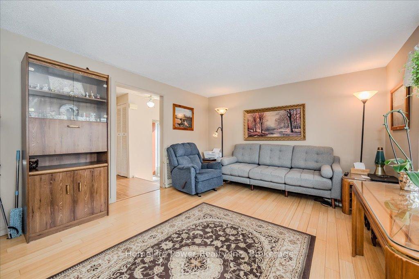
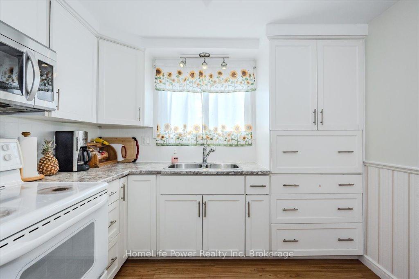
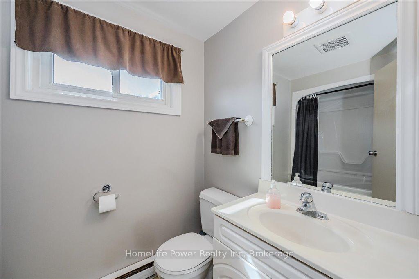
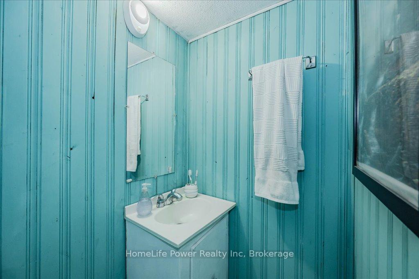
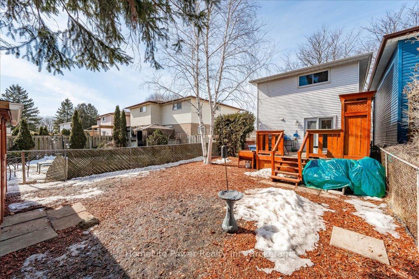
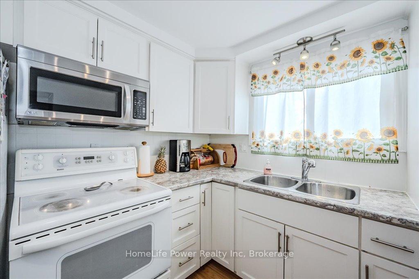
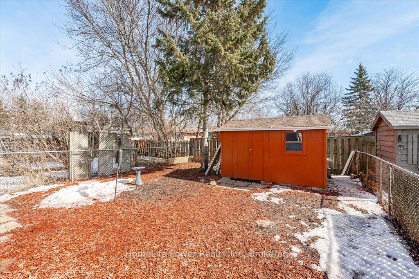
This charming, move-in-ready home is the perfect blend of comfort and convenience, offering an excellent opportunity for families, first-time buyers, or anyone looking to settle in a wonderful neighborhood. Ideally located near schools, a recreational center, and various amenities, this home is truly in the heart of it all. The main level features a spacious living room with beautiful bamboo wood floors and a large bay window that lets in plenty of natural light. The bright, open-concept kitchen boasts a dinette with a walk-out to a generous 12×12-foot wood deck and a fully fenced backyard, complete with a shed.Upstairs, you’ll find three well-sized bedrooms and a full bathroom. The fully finished basement includes a cozy rec room and a convenient 2-piece bathroom. The long driveway offers parking for three cars. Recent updates include a new deck (2024), new baseboards heating (2024), new carpet in one of bedrooms upstairs and basement (2024), updated appliances (2018-2023), shed (2020), shingle roof (2019), bamboo wood floors (2019), bathroom upstairs (2019), bay window (2019), updated electrical wiring (2018), upstairs windows (2016), a remodeled kitchen (2015), among others. Don’t miss out on this incredible opportunity!
This charming home is ideally located near shopping, recreational facilities,…
$950,000
Nestled on a peaceful, tree-lined street, this stunning home offers…
$1,450,000
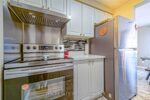
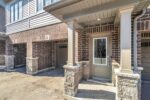 #28 – 124 Compass Trail, Cambridge, ON N3E 0E3
#28 – 124 Compass Trail, Cambridge, ON N3E 0E3
Owning a home is a keystone of wealth… both financial affluence and emotional security.
Suze Orman