508 Brookmill Crescent, Waterloo, ON N2V 2M1
A Rare Find in Laurelwood, WaterlooNestled on a quiet crescent…
$895,000
82 DREGER Avenue, Kitchener, ON N2A 2A6
$749,900
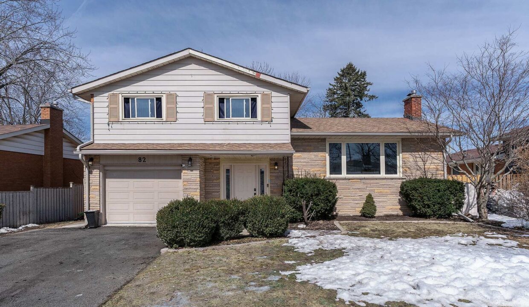
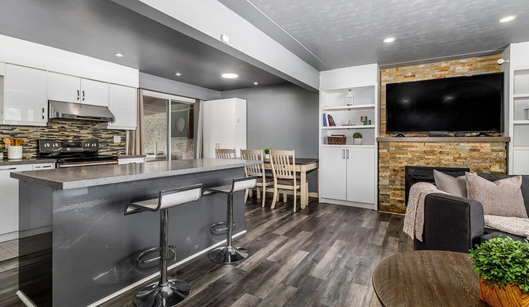
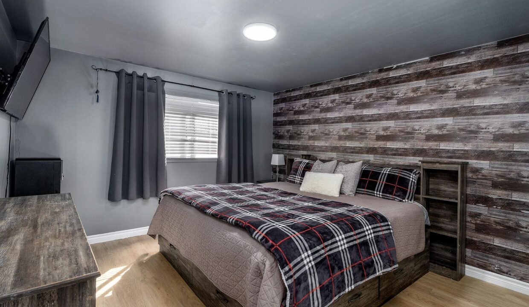
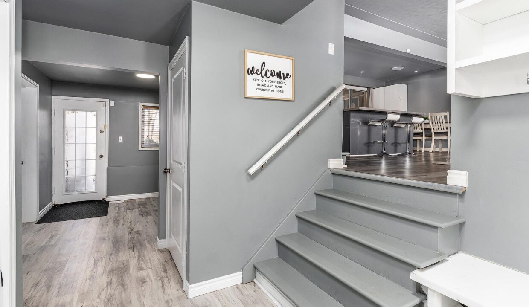

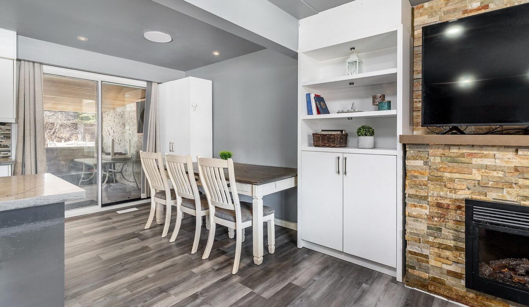
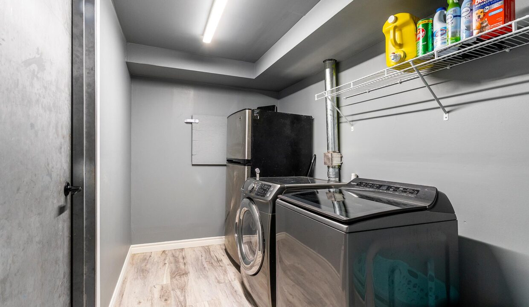
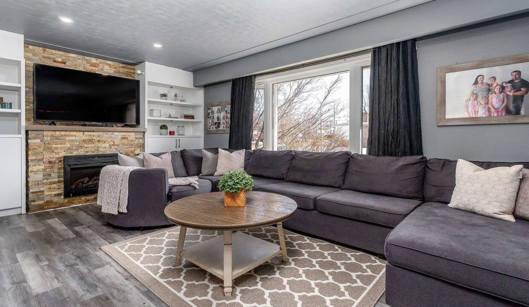
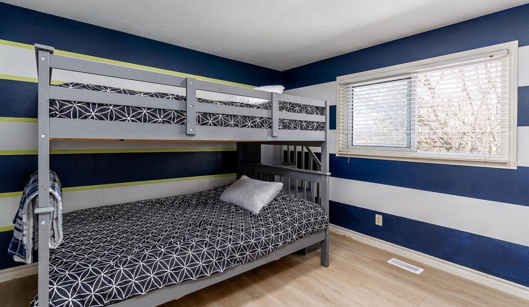
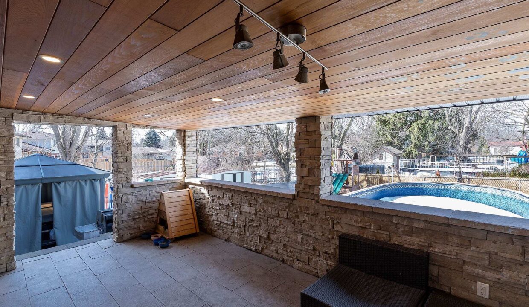
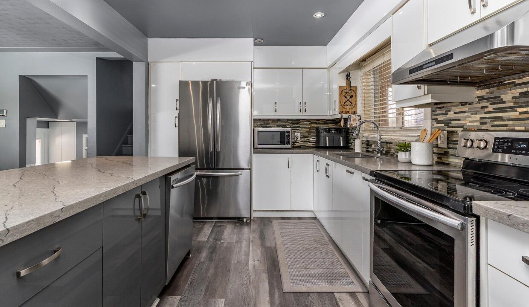
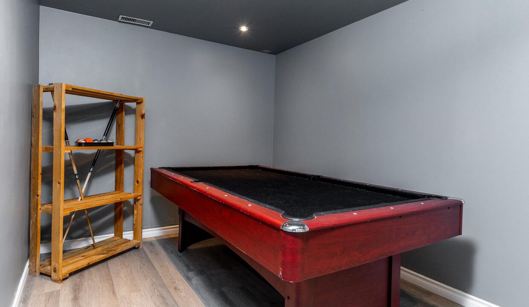
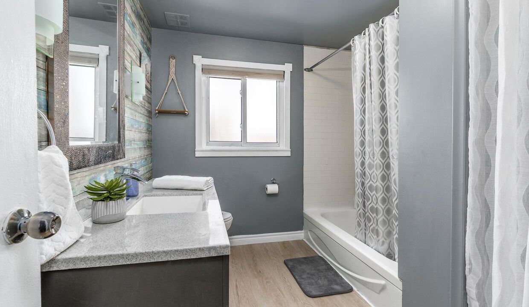
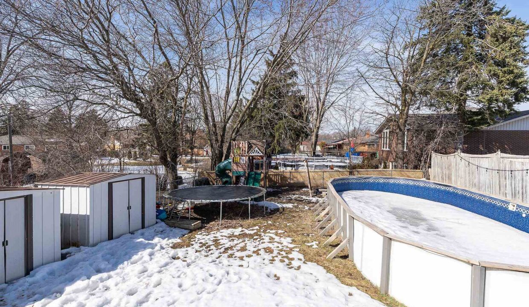
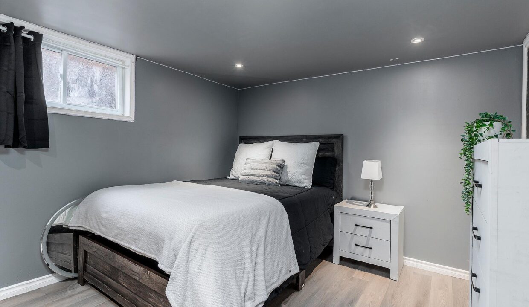
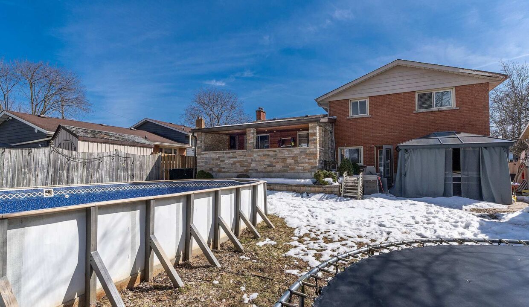
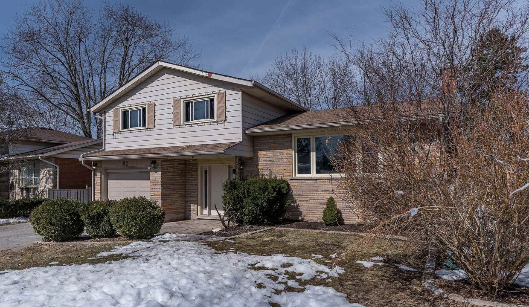
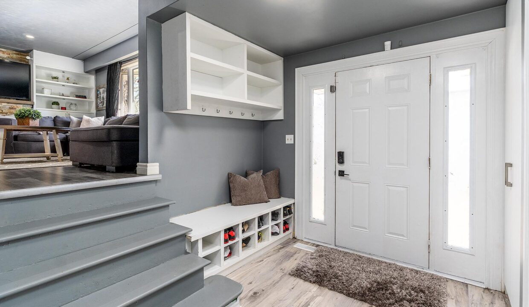
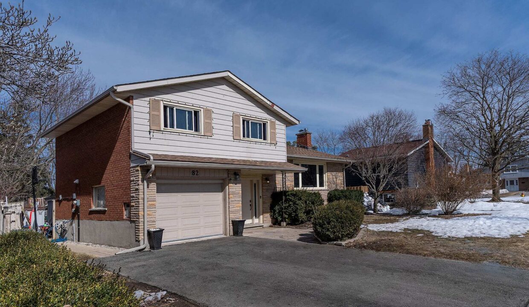
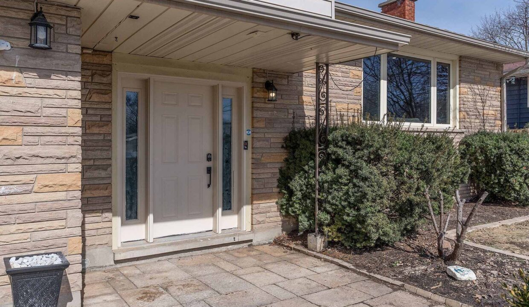
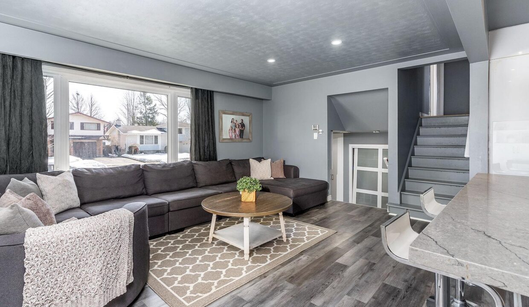
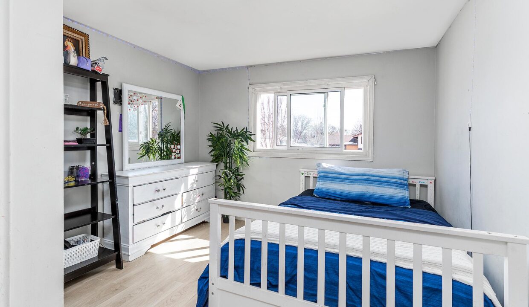
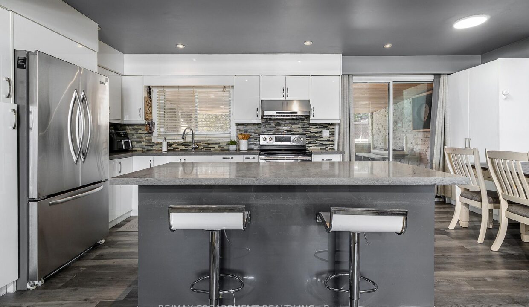
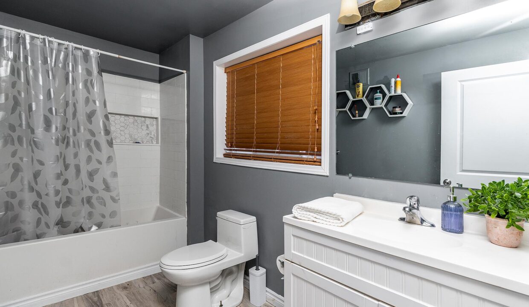
Welcome to this FANTASTIC 3+2 bed, 2 bath side split in the 10+ Stanley Park neighbourhood on a fantastic large lot. Enter into the main flr offering spacious foyer, 4pce bath, laundry and the garage has been converted into a bonus room but could easily be converted back. 1 st floor offers amazing natural light with ample windows and backyard access and best of all an open concept offering plenty of space for entertaining family and friends. The spacious Liv Rm. offers built ins and a beautiful stone FP perfect for family game and movie nights. The Din Rm. offers access to the covered porch adding to your entertaining space. The Kitch has been updated with granite counters, S/S appliances, tiled backsplash and large island with extra seating. Upstairs offers 3 generous sized bedrooms and an updated 4 pce bath and there’s even more space down below with a games room and 2 additional bedrooms. This backyard is a must see offering the lg covered porch with plenty of space for entertaining, large oval shaped pool and still plenty of space to play. This home checks ALL THE BOXES, so get there QUICK!
A Rare Find in Laurelwood, WaterlooNestled on a quiet crescent…
$895,000
Welcome to 7 Upper Mercer St Unit A4, a beautifully…
$758,000
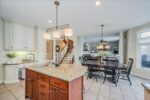
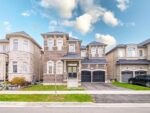 1527 Mendelson Heights, Milton, ON L9E 1H3
1527 Mendelson Heights, Milton, ON L9E 1H3
Owning a home is a keystone of wealth… both financial affluence and emotional security.
Suze Orman