#29 – 19 Ridge Road, Cambridge, ON N3E 0C7
Excellent Townhouse in Cambridge, ON. Features 3 bedroom, 2.5 bath,…
$699,999
#22 - 124 Parkinson Crescent, Orangeville, ON L9W 6X3
$759,000
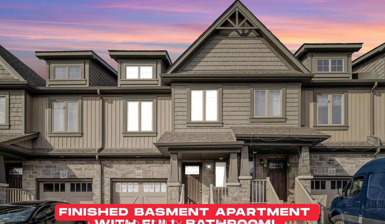

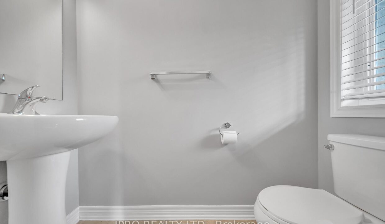
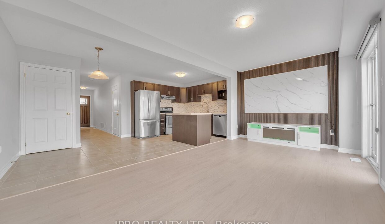
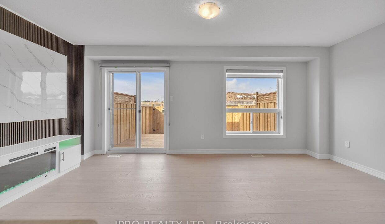
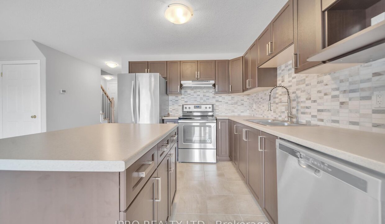
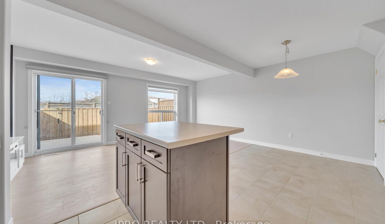
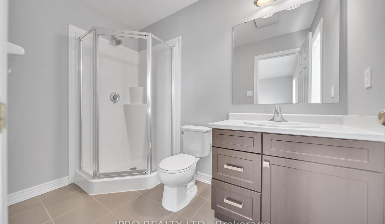
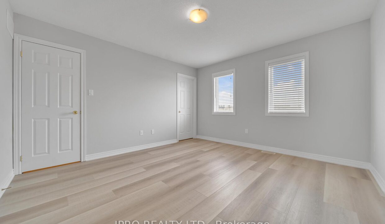
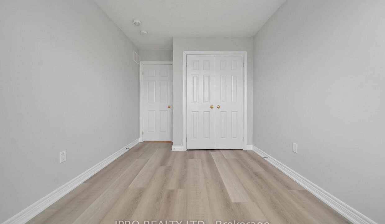
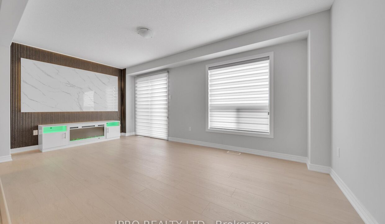
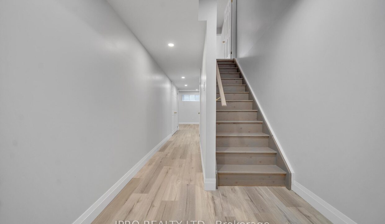
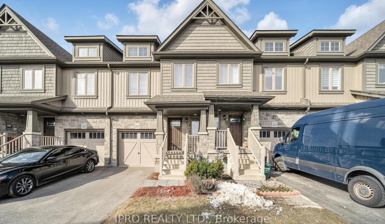
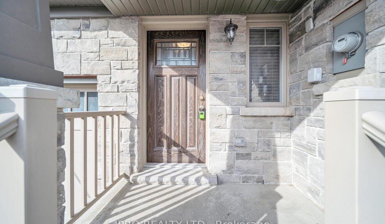
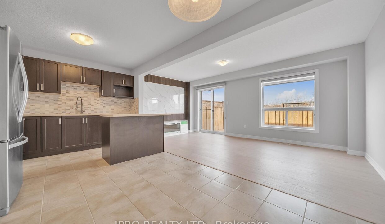
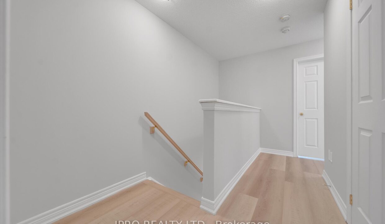
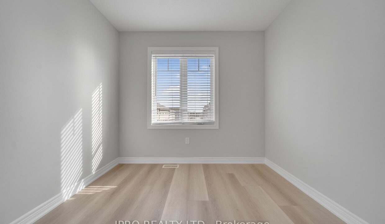
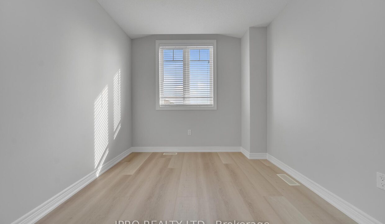

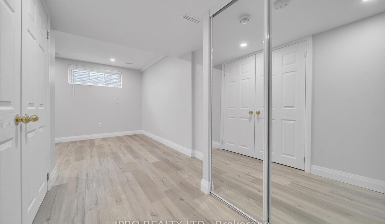
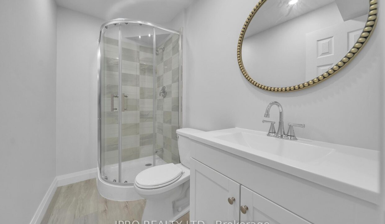
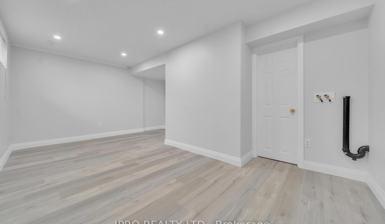
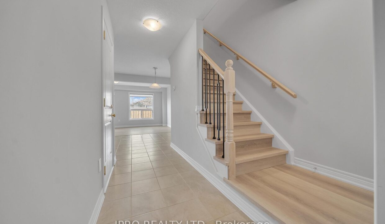
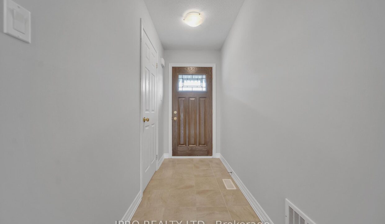
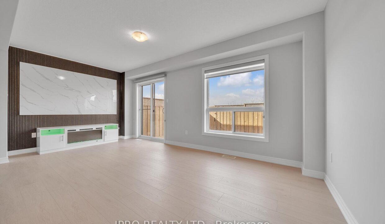
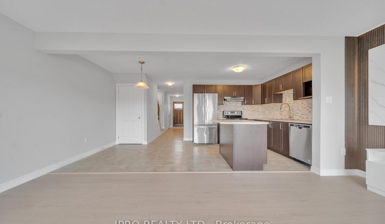
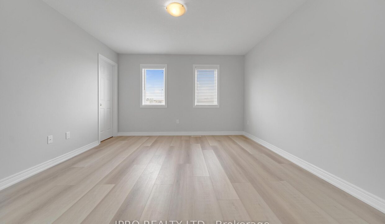
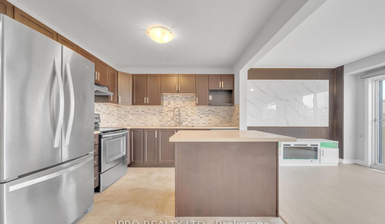
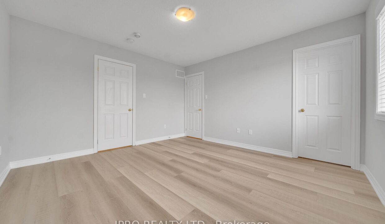
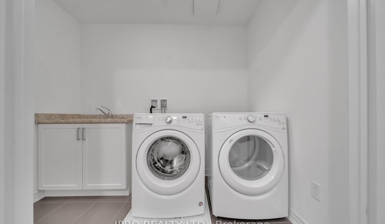
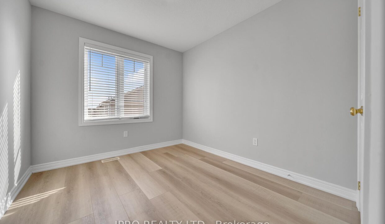
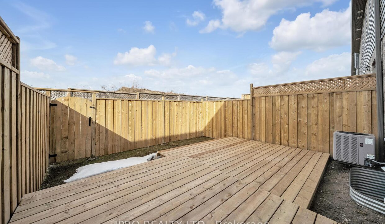
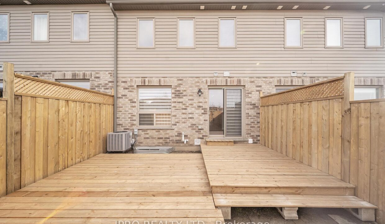
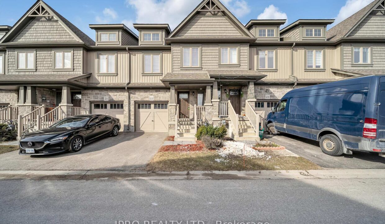
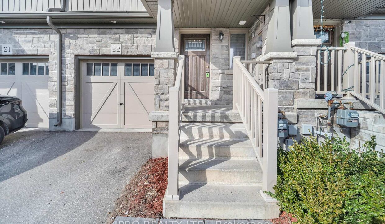
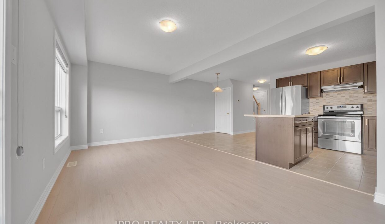
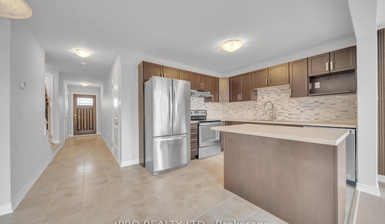

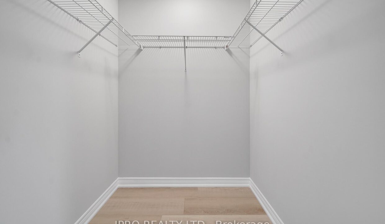
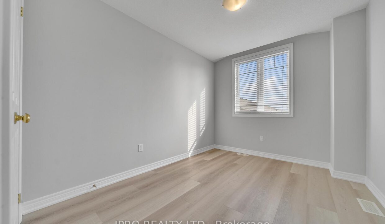
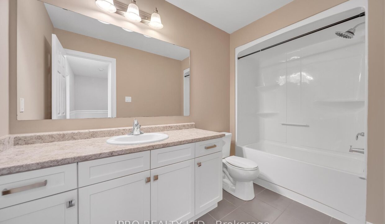
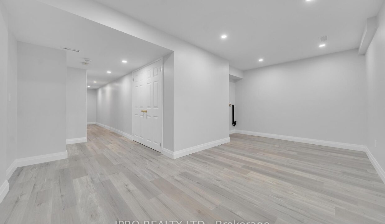
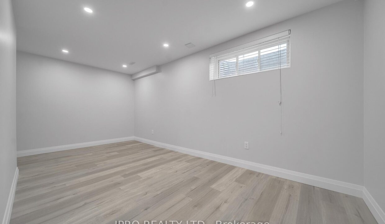
Welcome to 124 Parkinson Cres #22, a beautifully renovated modern townhome offering stylish finishes, ample space, and a prime location– perfect for first-time buyers or families! Main Floor Highlights: Bright and open-concept layout with large windows and an abundance of natural light. Modern kitchen with backsplash, generous storage, island with a breakfast bar, and dedicated dining area. Spacious living room with walkout to a large 10×18 foot deck–ideal for relaxing or entertaining. No homes behind–enjoy a fully fenced yard. Convenient garage entry from the main floor. Second Floor: 3 spacious bedrooms, including a primary suite with a 3-piece ensuite & walk-in closet. Additional full bathroom and laundry room for added convenience. Vinyl and ceramic floors throughout–modern and easy to maintain. Finished Basement: Large recreation space for extra living, a home office, or a guest suite. 3-piece bathroom & storage space. Hookups ready for an additional washer. Additional Features: Double-door stainless steel fridge, stove & dishwasher. White front-load washer & dryer. Water softener for better water quality. All window coverings & light fixtures included. Belt-driven garage door opener with 2 remotes. Fireplace media console for added charm. No sidewalk + 2 parking spots. Prime Location! Located in a family-friendly neighborhood, just steps away from a kids’ playground, top-rated schools, and historic downtown.
Excellent Townhouse in Cambridge, ON. Features 3 bedroom, 2.5 bath,…
$699,999
Welcome to 88 Decorso Dr Unit 13. This Stunning Freehold…
$599,900
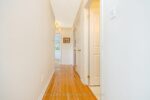
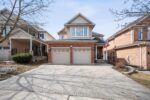 111 Autumn Ridge Trail, Kitchener, ON N2P 2K1
111 Autumn Ridge Trail, Kitchener, ON N2P 2K1
Owning a home is a keystone of wealth… both financial affluence and emotional security.
Suze Orman