37 Vincent Street, Centre Wellington, ON N1M 0E4
Discover Comfortable Living At 37 Vincent Street In Fergus. Located…
$980,000
111 Autumn Ridge Trail, Kitchener, ON N2P 2K1
$1,259,000
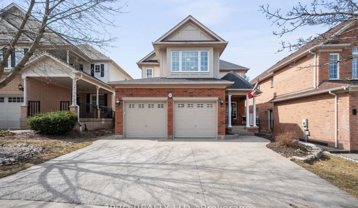
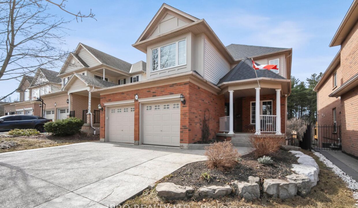
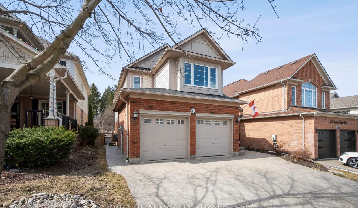
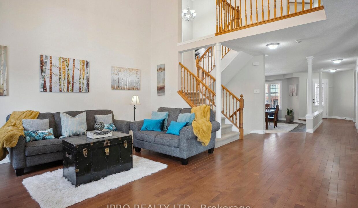
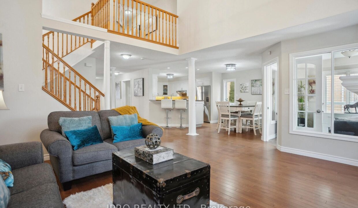
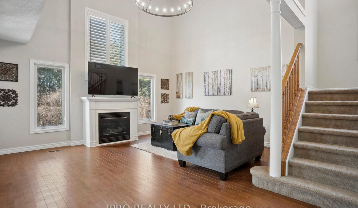
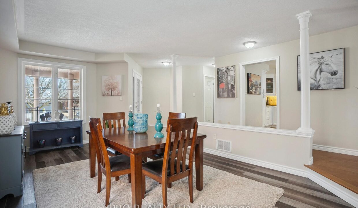
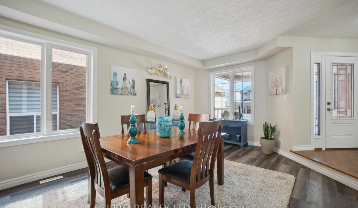
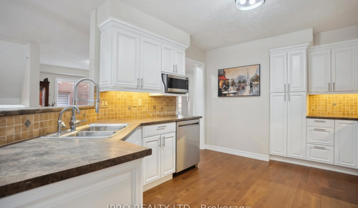
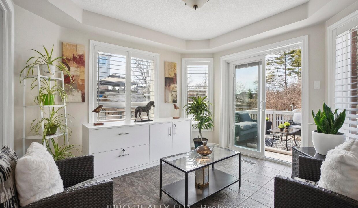
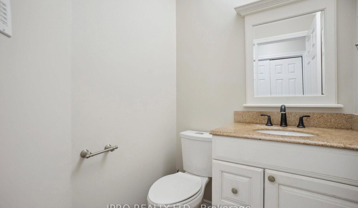
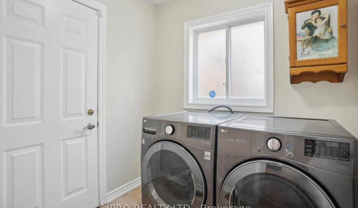
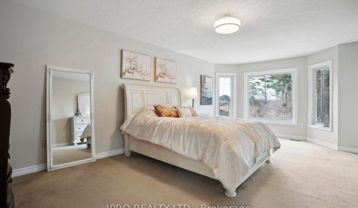

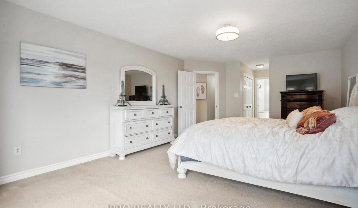
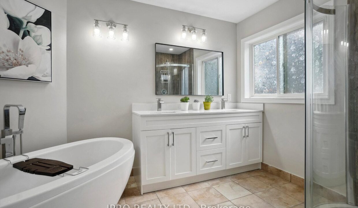
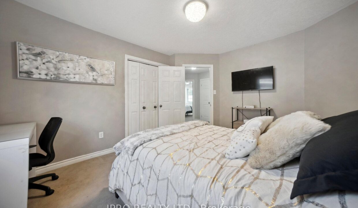
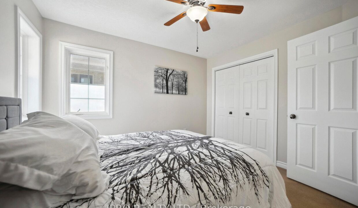
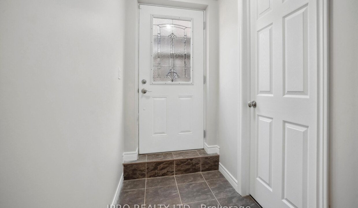
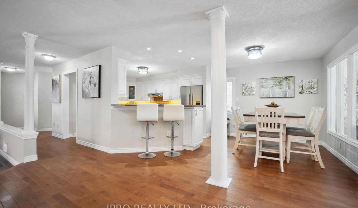
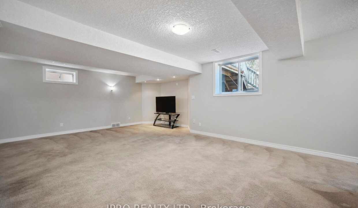
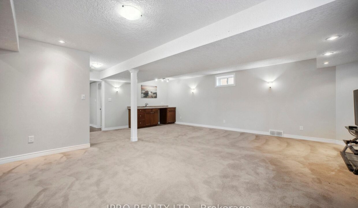
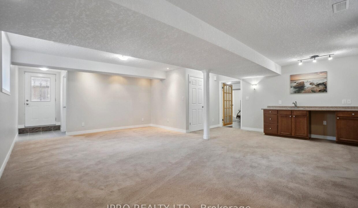
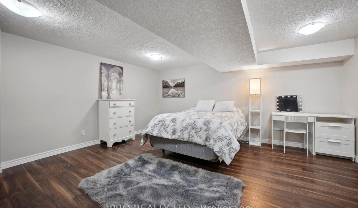
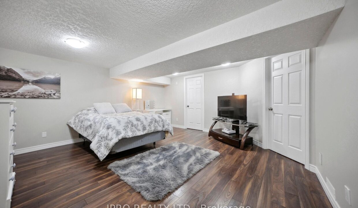
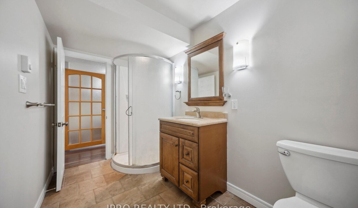
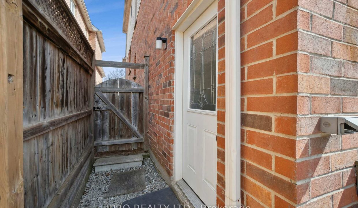
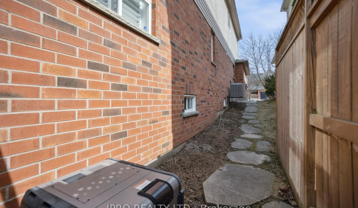
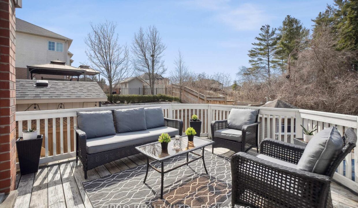
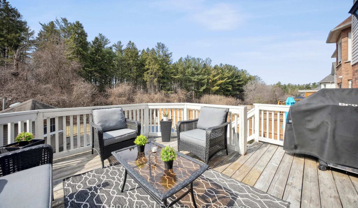
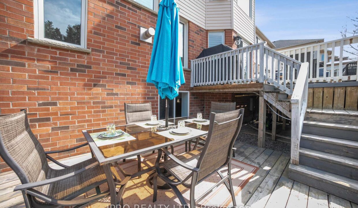
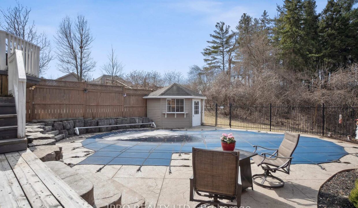

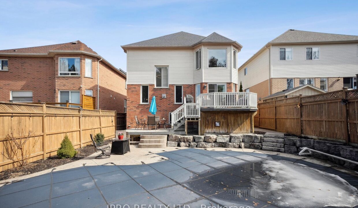
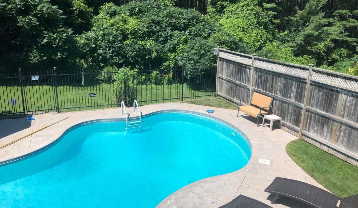
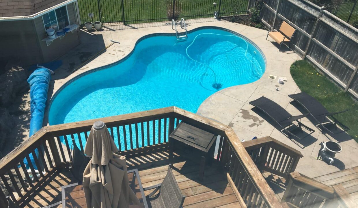
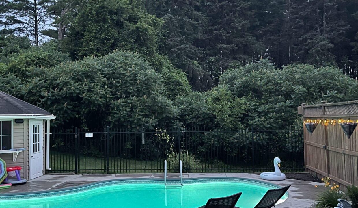
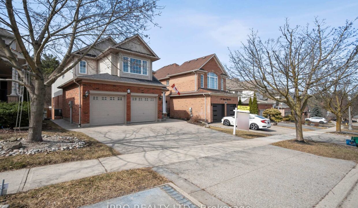
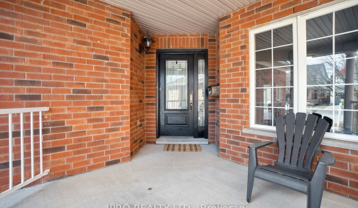
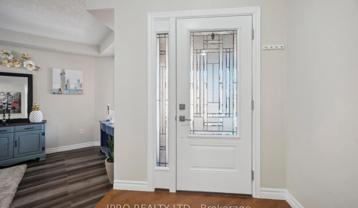
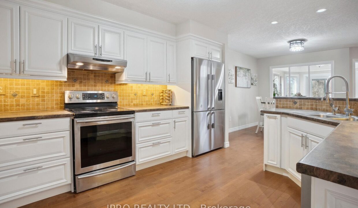

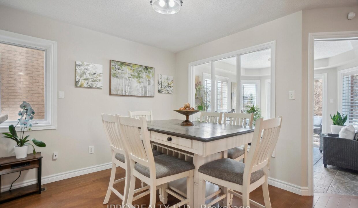
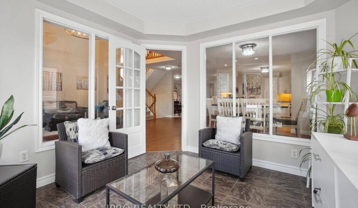
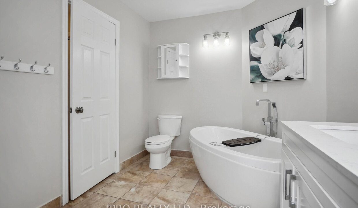
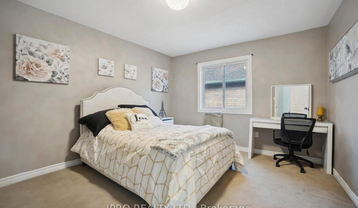
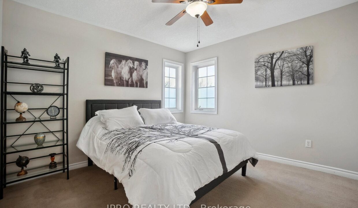
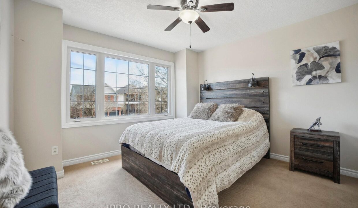
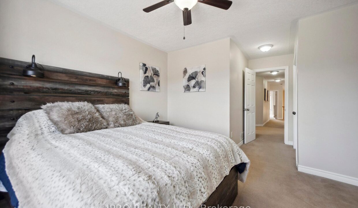
Your Luxury Paradise Awaits! Imagine waking up in a peaceful sanctuary where birdsong greets your morning & sunlight dances across your pillow. This isn’t just a house it’s where memories will be made, laughter will echo through the hallways, and every sunset feels like it’s just for you. Backing onto a private, quiet ravine, this stunning retreat offers elegance, comfort, and serenity. Step through the front door and you’re welcomed by soaring two-storey ceilings and the warm embrace of a home built for connection. The grand living roomwith its dramatic height and cozy fireplace is where movie nights become family traditions & rainy days turn into hot-chocolate-and-kind of afternoons. Surrounded by nature, sunlight pours in through every window, highlighting rich hardwood floors and an open-concept kitchen with a breakfast bar that flows into a bright sunroom. From there, step into your backyard oasis featuring a two-tier deck, a heated inground pool, and a lush greenbelt backdrop that feels like your very own slice of cottage country right in the city. Freshly painted throughout, this home also features a beautifully renovated bathroom complete with a quartz countertop &elegant double sinks that blend functionality with luxury. Whether you’re hosting sunset dinners, enjoying quiet nights by the fire, or soaking in the spa-like tub of your luxurious ensuite, every corner of this home invites peace, connection, and gratitude. The finished walkout basement offers in-law potential or flexible space for guests. Located just minutes from the 401, top-rated schools, scenic trails, and every amenity your family needs, Doon South is a place where community thrives, kids play freely, & life feels just right. This isn’t just a home your forever sanctuary. More than a place to live, it’s your next chapter a story waiting to be lived, a place waiting to be loved. Don’t miss your chance to own this rare ravine. Make it yours today before someone else does. This one won’t last!
Discover Comfortable Living At 37 Vincent Street In Fergus. Located…
$980,000
WELCOME TO YOUR NEW HOME! So much potential for your…
$575,000
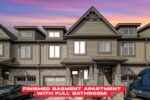
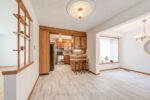 94 Harold Avenue, Kitchener, ON N2A 2H8
94 Harold Avenue, Kitchener, ON N2A 2H8
Owning a home is a keystone of wealth… both financial affluence and emotional security.
Suze Orman