121 Haldimand Street, Kitchener, ON N2R 0R2
Luxury living in prime Kitchener West! Located within the desirable…
$1,079,999
45 Torrance Lane, Centre Wellington, ON N0B 1J0
$1,200,000
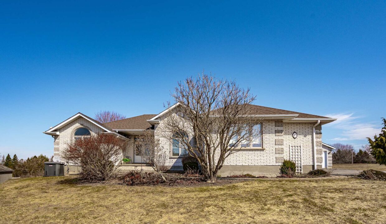
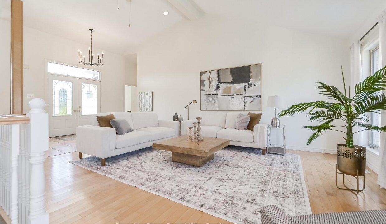
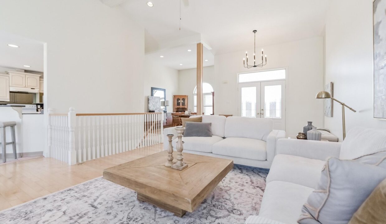
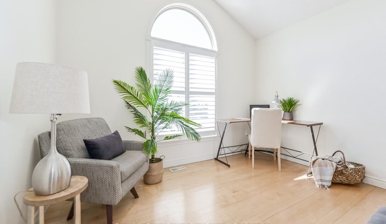
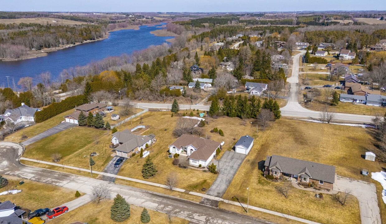
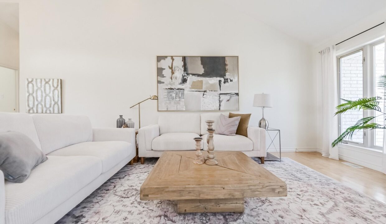
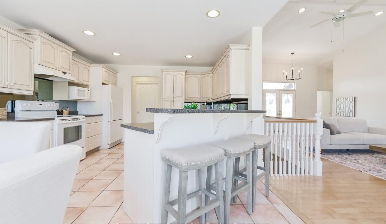
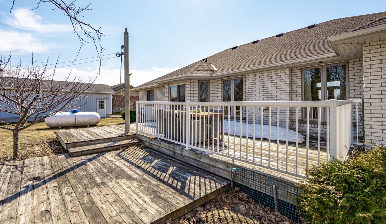
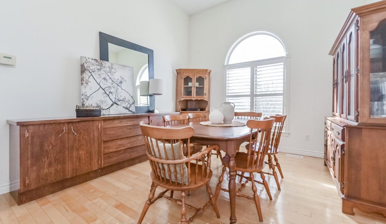
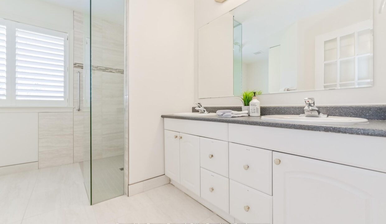
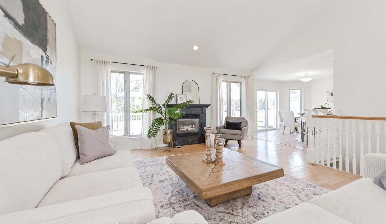
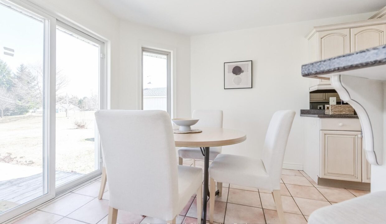
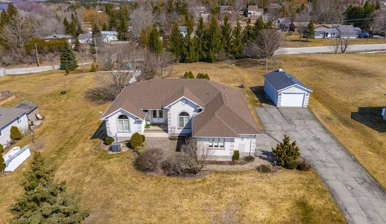
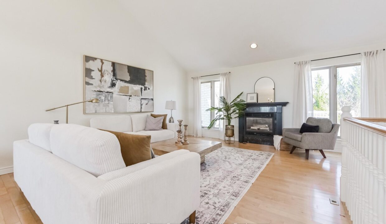
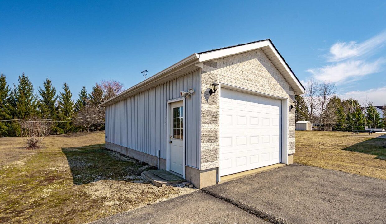
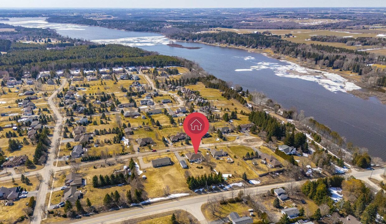
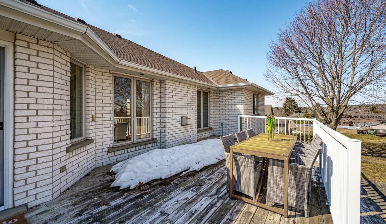
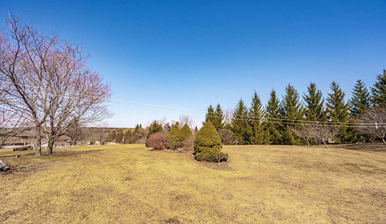
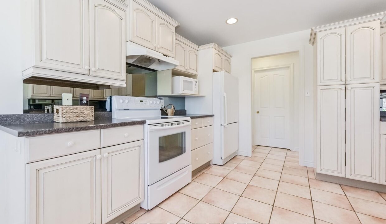
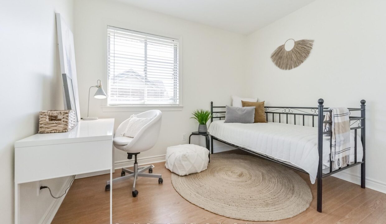

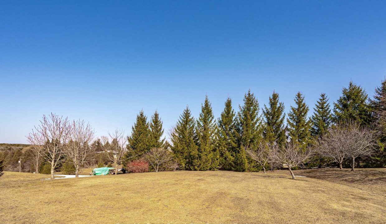
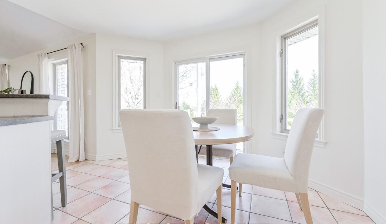
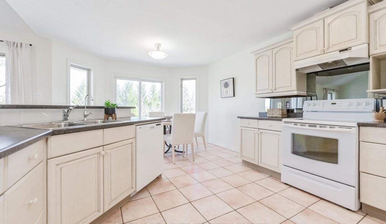
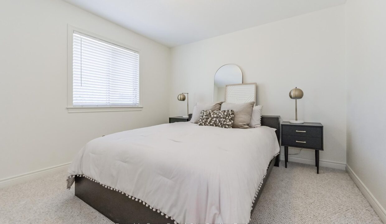
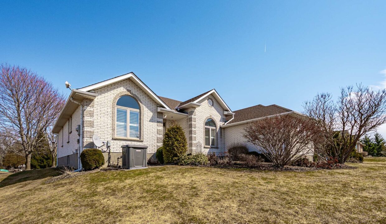
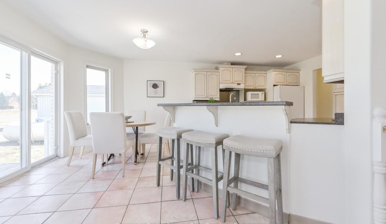
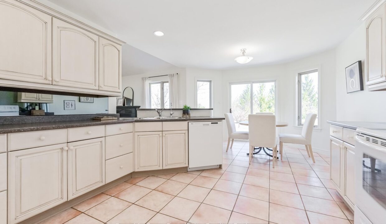
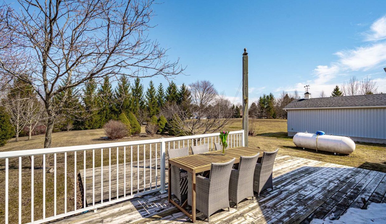
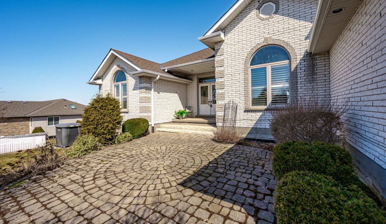
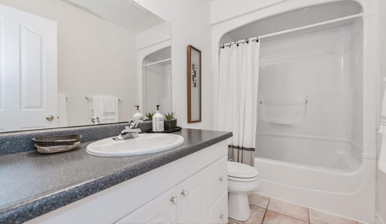
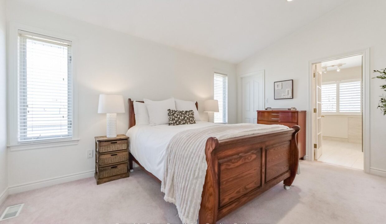
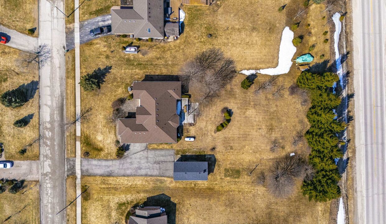
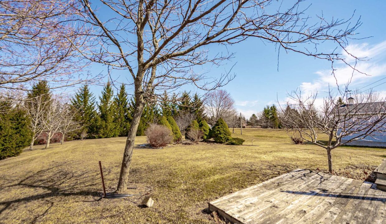
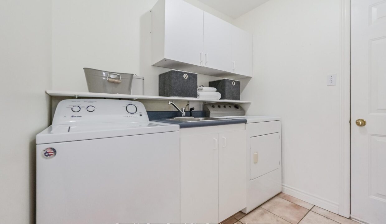
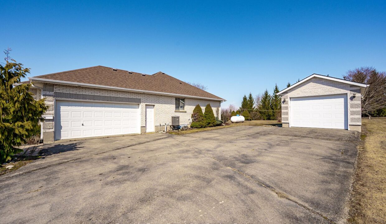
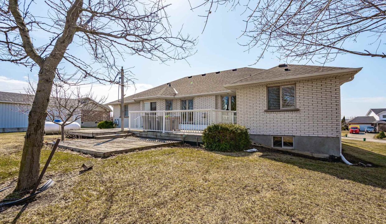
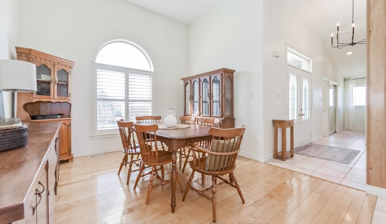
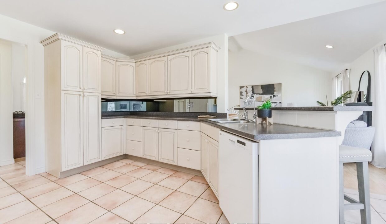
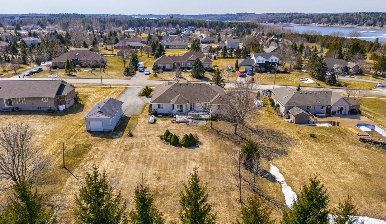
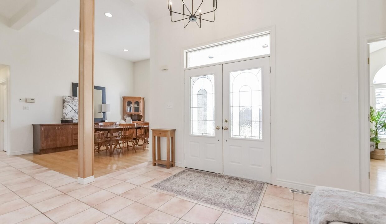
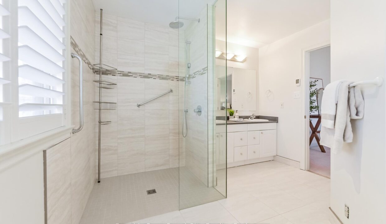
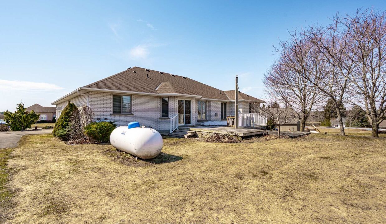
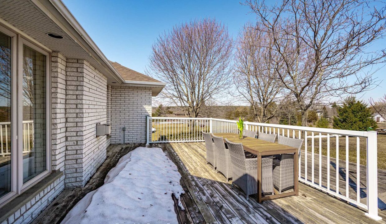
Country estate bungalow with three bedrooms plus office, attached double garage plus detached garage/workshop on .75 acres in Belwood community. Parking is no problem here with space for at least 8 cars. The paving stone walkway winds to a grand front entrance and porch. Inside you are welcomed with an open concept great room with black gas fireplace, soaring cathedral ceilings, pot lights, chandelier, hardwood flooring, panoramic windows and freshly painted walls/trim. The neutral decor will please and provide the perfect backdrop for your special art. The separate dining room is perfect for showcasing formal dinner ware and hosting family events. The kitchen has a casual dinette area with ceramic flooring and neutral cabinetry with fabulous preparation areas. The kitchen sink is positioned with a view of the peaceful property with perennials, trees and deck. I would love to have the long clothes line for summer fresh linens! The primary bedroom is spacious with a walk in closet and updated ensuite bath with heated floors, two sinks, roll in tiled shower and cabinet. The office is off the foyer area and provides a bright, private area to conduct business. On the other side of the living area are the two additional bedrooms plus a 4 pc bath. A main floor laundry room with sink/cabinets leads into the two car garage with stairs to the basement area. A massive basement is ready for finishing with workshop area and storage galore plus a cold cellar. Bonus is the 16 x 32 ft. detached garage/workshop with 100 amp and two overhead doors and cement floors. This custom, executive bungalow offers open concept family living in a country setting near trails, Belwood lake, Fergus, Elora and Guelph. Call your realtor soon!
Luxury living in prime Kitchener West! Located within the desirable…
$1,079,999
Welcome to this stunning home in a prime Milton location!…
$1,098,000
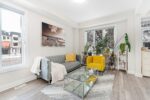
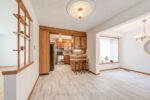 94 Harold Avenue, Kitchener, ON N2A 2H8
94 Harold Avenue, Kitchener, ON N2A 2H8
Owning a home is a keystone of wealth… both financial affluence and emotional security.
Suze Orman