147 University Avenue, Waterloo, ON N2J 2W4
Fully Furnished Legal Duplex in Prime Waterloo Location Ideal for…
$849,900
94 Harold Avenue, Kitchener, ON N2A 2H8
$730,000



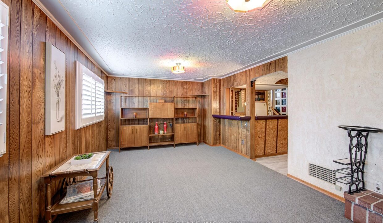
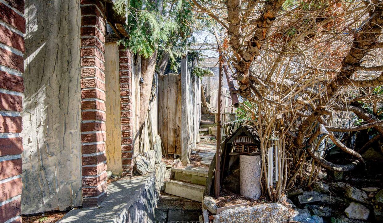

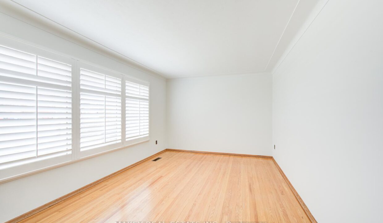

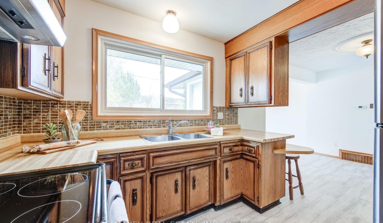

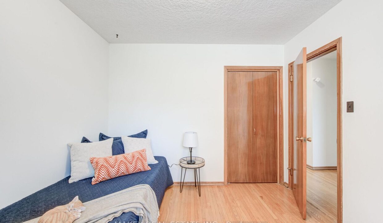
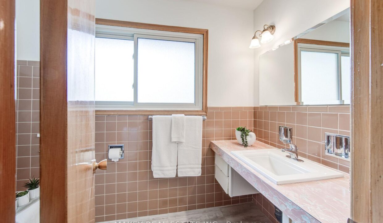
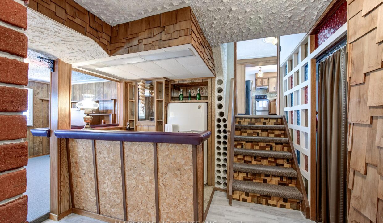
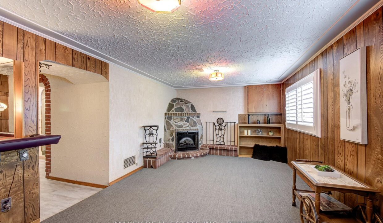
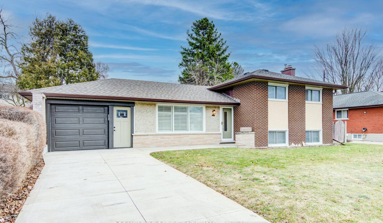

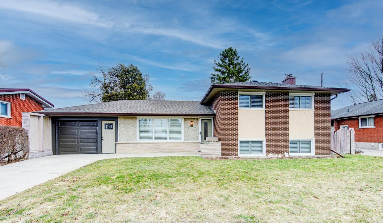
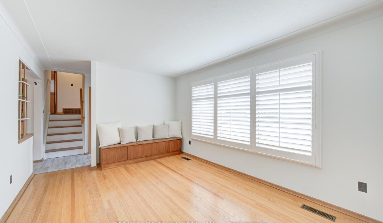
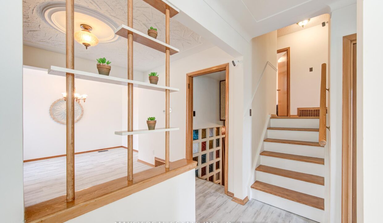
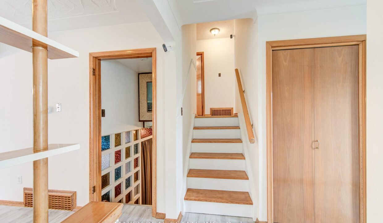
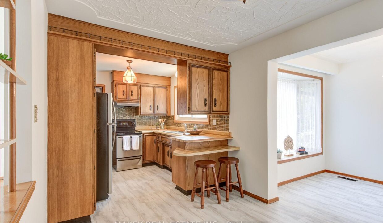
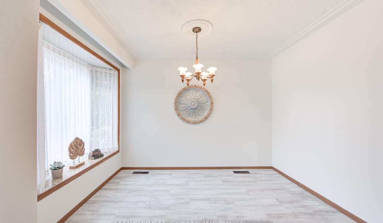
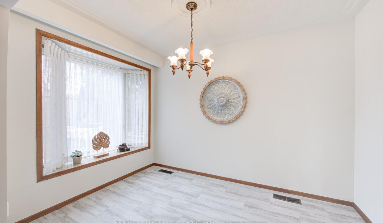
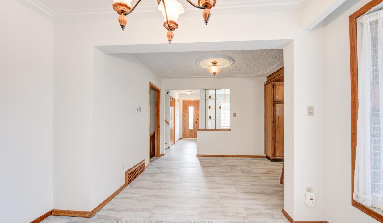
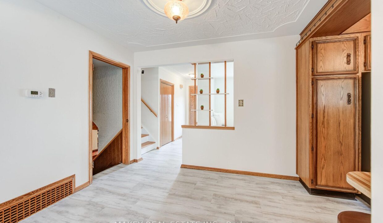
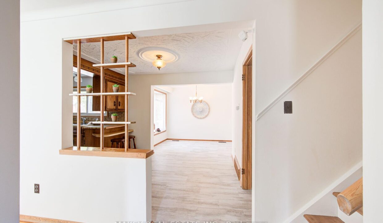
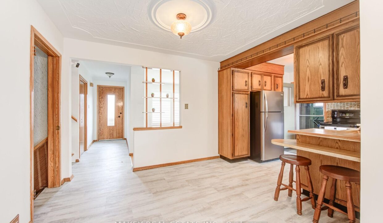
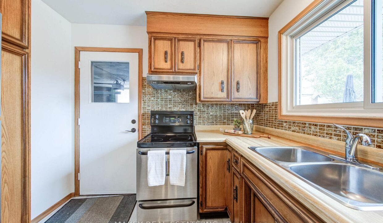
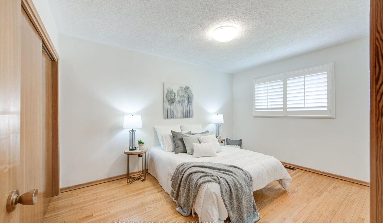
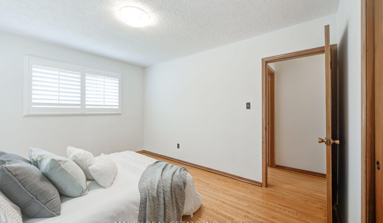
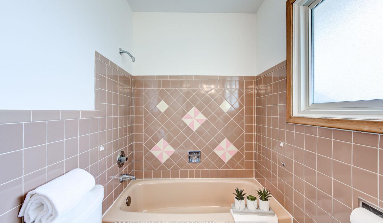
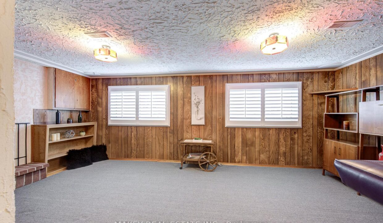
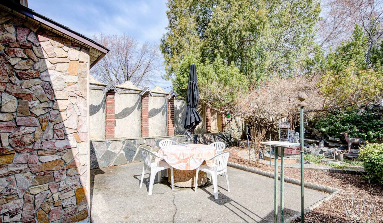
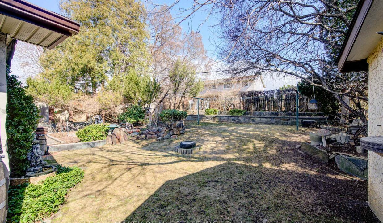
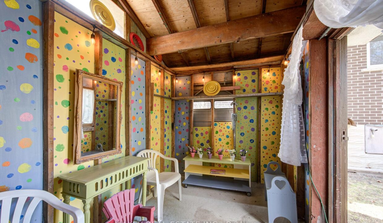
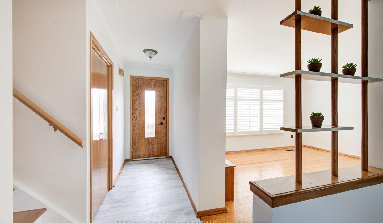
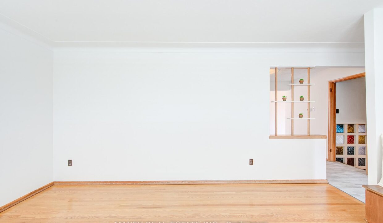
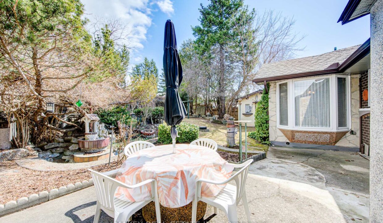
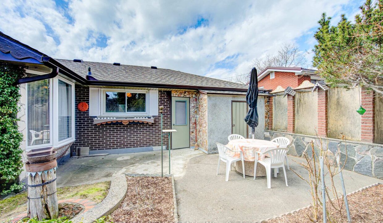
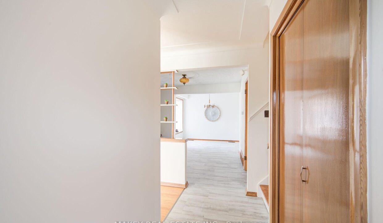
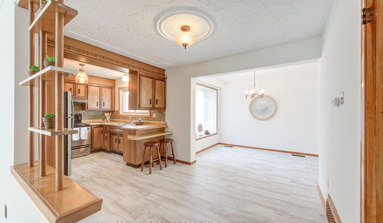
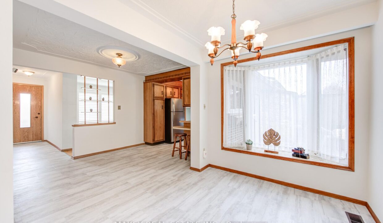
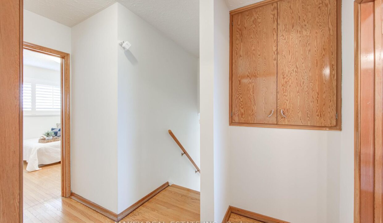
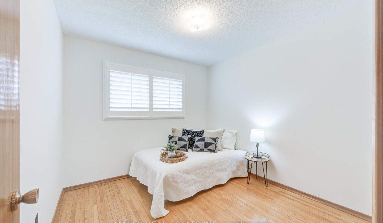
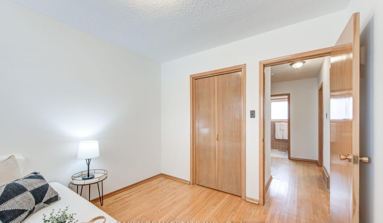
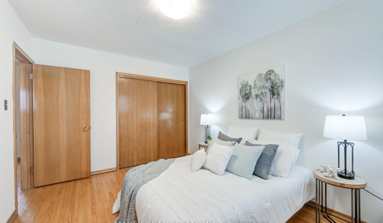

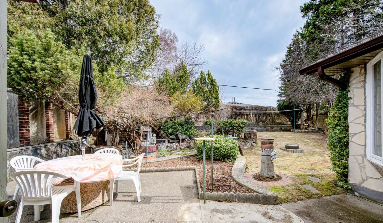
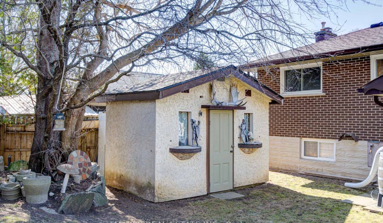
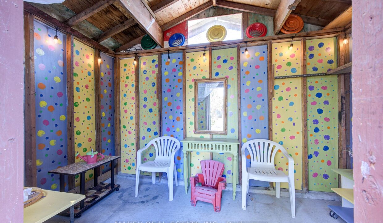
First Time Offered 94 Harold Avenue, a lovingly maintained 3-bedroom, 2-bathroom side split home nestled in the heart of the highly desirable Stanley Park neighborhood. Proudly offered for the first time, this charming home is located on a quiet, family-friendly street just minutes from Chicopee Ski Hill, schools, shopping, and offers easy access to Highway 401 the perfect blend of tranquility and convenience. From the moment you arrive, you’ll be captivated by this home’s curb appeal and inviting character. Step inside to discover a warm, light-filled interior featuring large updated windows (2018) that flood the space with natural light. The spacious living room is adorned with elegant California Shutters, creating an ideal setting for both entertaining guests and enjoying quiet evenings. The bright and functional kitchen boasts stainless steel appliances, abundant cabinetry, and a cozy eat-in areaperfect for morning coffee or casual family meals. Just off the kitchen, the formal dining room provides a welcoming space for gatherings, complete with a large bay window that overlooks the beautifully landscaped backyard. Upstairs, youll find three generously sized bedrooms and a well-appointed 4-piece bathroom. The lower level offers incredible space and versatility, featuring a retro-style bar, expansive recreation room with fireplace, and oversized windows that continue the homes sun-filled ambiance. A second bathroom and dedicated laundry area complete this level. Step outside to a backyard oasis, complete with lush landscaping and a charming dollhouse that will delight children and families alike. Recent updates include Roof (2015), Evestrough/soffit/fascia (2018), driveway, garage door & shutters (2020), and flooring/carpet (2022). Additional features include an attached garage and parking for two more vehicles. Whether you’re starting your family or searching for your forever home, 94 Harold Ave is a rare opportunity in a prime location.
Fully Furnished Legal Duplex in Prime Waterloo Location Ideal for…
$849,900
Welcome to this beautifully maintained and charming 4 bedroom, 3…
$1,129,900
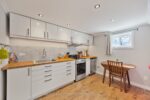
 5691 Wellington Road 7 Road, Guelph/Eramosa, ON N1H 6J2
5691 Wellington Road 7 Road, Guelph/Eramosa, ON N1H 6J2
Owning a home is a keystone of wealth… both financial affluence and emotional security.
Suze Orman