5639 First Line, Erin, ON L0N 1N0
Welcome to your countryside heaven! This beautifully All updated 3+2…
$1,299,990
449 Thornborrow Court, Milton, ON L9E 1T4
$2,098,000
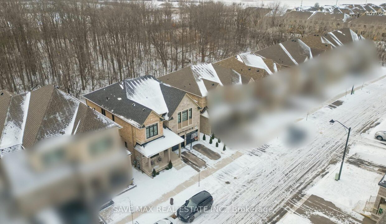
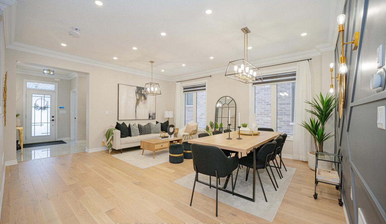

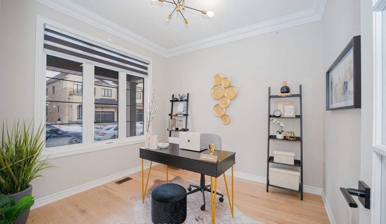
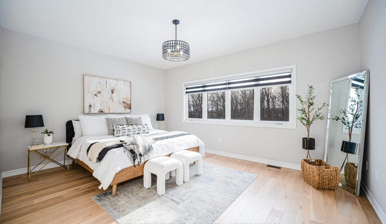
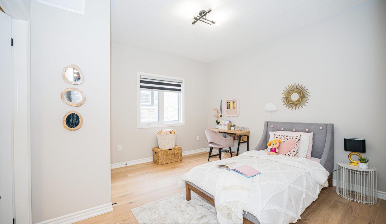
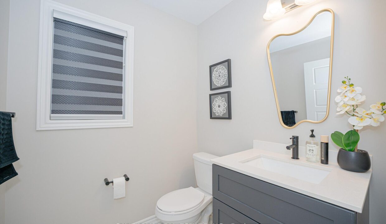
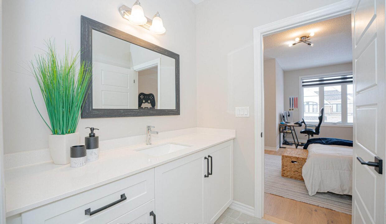
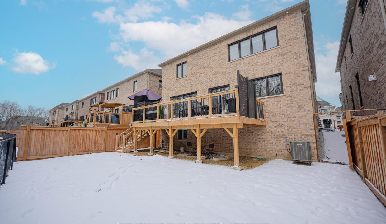
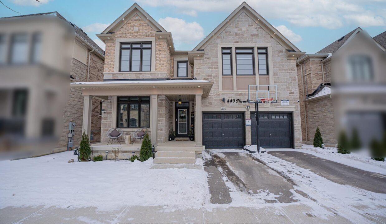
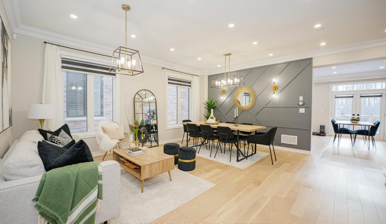
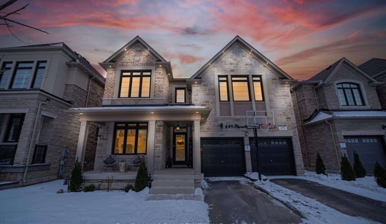
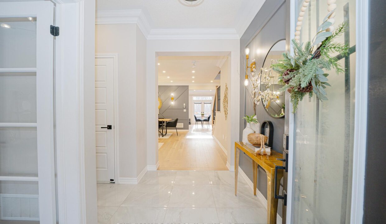
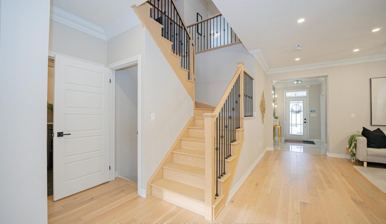
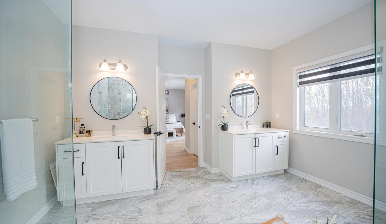
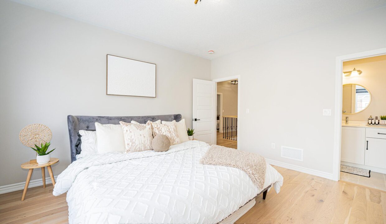
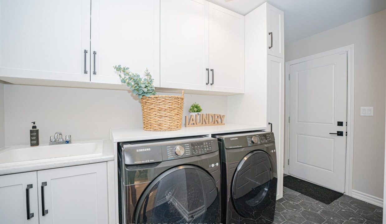
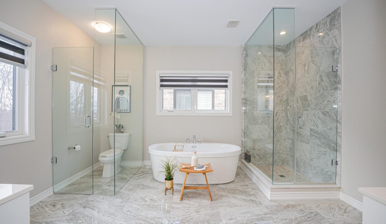
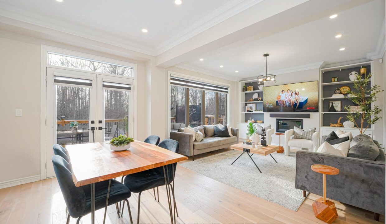
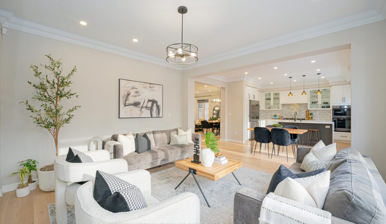

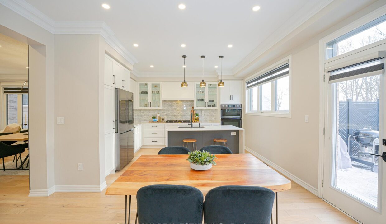
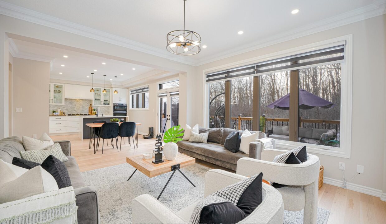
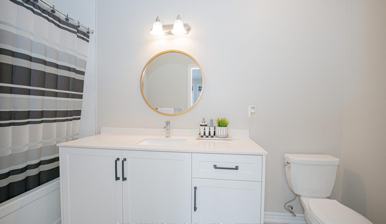
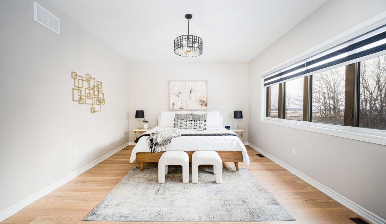
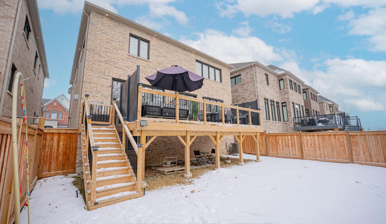
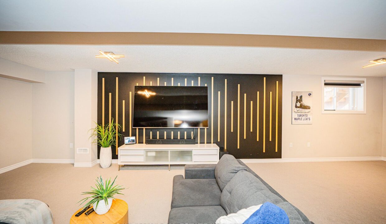
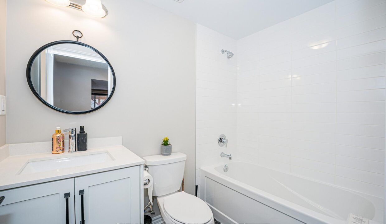
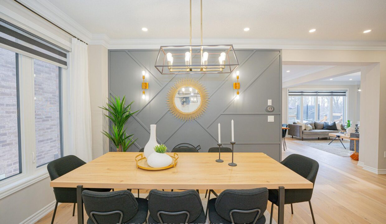
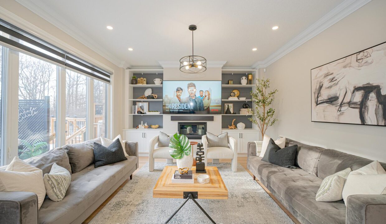
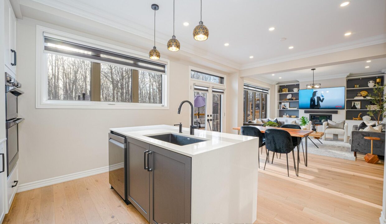
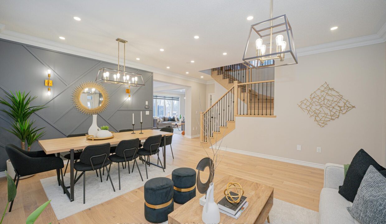
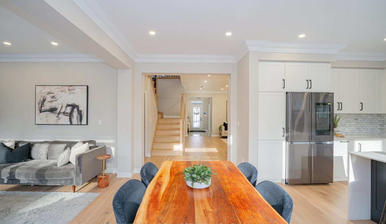
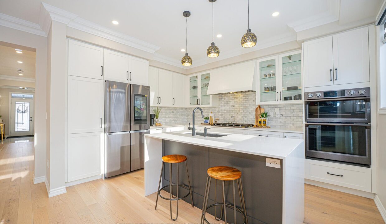
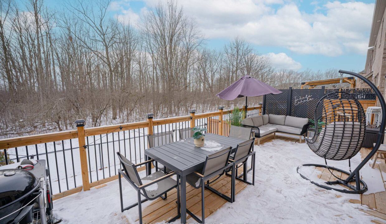
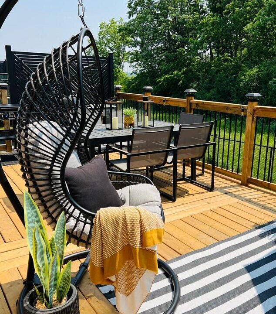
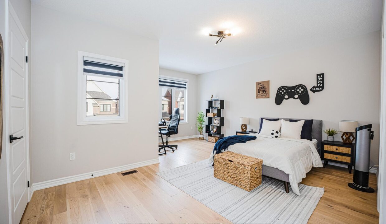
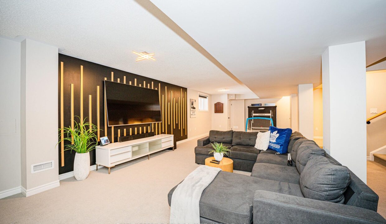
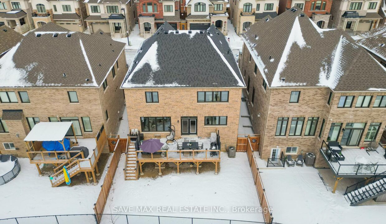
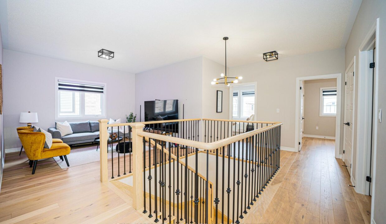
WoW!! Stunning Detach on 45FT premium lot backing onto a Serene Forest. Comes W/ 4-bedroom, 4.5-bathroom with Approx 4000 Sqft of thoughtfully designed Living Space (Including above-grade space Approx 3200 Sqft and Builder-finished basement Area W/ Recreation room and full washroom), this home is the epitome of luxury and modern living. The main floor features soaring 9-ft ceilings, upgraded 5 1/2-inch white oak hardwood floors, crown moulding, and custom feature walls with elegant wall sconces. The gourmet kitchen includes built-in Samsung Wi-Fi-enabled appliances, a custom hood fan, granite countertops with a waterfall island, glass cabinets, and a convenient built-in garbage/recycle/compost system. The family room boasts a sleek electric fireplace and custom built-in shelving for an inviting ambiance. Upstairs, the spacious Primary Bedroom suite includes dual walk-in closets, an upgraded ensuite with a freestanding tub, and a frameless glass shower. Three additional bedrooms, a loft, and two more upgraded bathrooms offer ample space for family and guests. Other highlights include a laundry room with custom cabinets, a finished recreation room ideal for entertaining, and a garage with epoxy floors, custom storage, and EV charger rough-ins. This beautiful home, backing onto a tranquil forest, combines elegance, modern upgrades, and an amazing location. Please see the <<>> in the attached file & Schedule your viewing today! **EXTRAS** Short Ride to Milton GO Station, Sherwood Community Centre, Hospital, 401 / 407, Wilfrid Laurier & Conestoga College Campus!
Welcome to your countryside heaven! This beautifully All updated 3+2…
$1,299,990
Don’t let the 70’s look on the outside fool you!…
$829,900
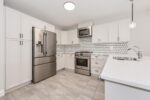
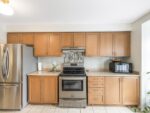 471 Dalhousie Gate, Milton, ON L9T 8G4
471 Dalhousie Gate, Milton, ON L9T 8G4
Owning a home is a keystone of wealth… both financial affluence and emotional security.
Suze Orman