50 Trafalgar Road, Erin, ON N0B 1Z0
Set on the main street of Hillsburgh, this inviting bungalow…
$819,000
58 Waverley Drive, Guelph, ON N1E 6C8
$2,049,900
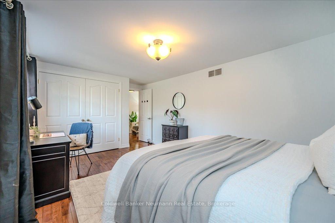
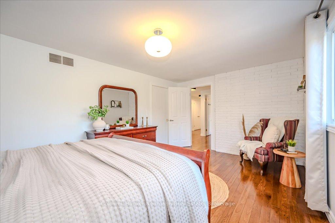
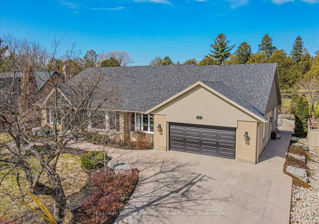
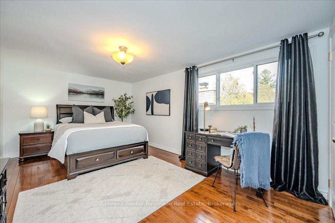
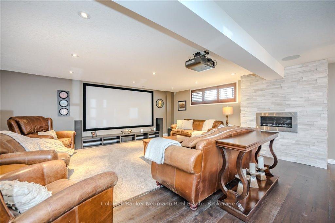
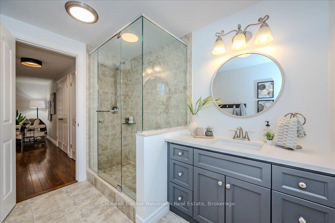
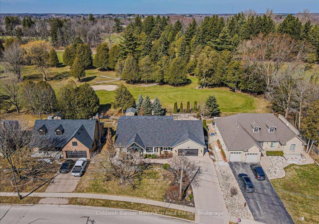
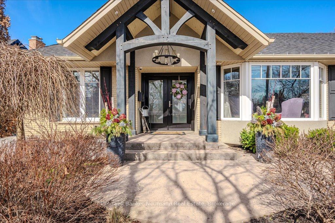
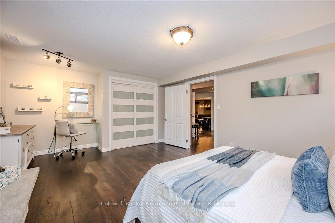
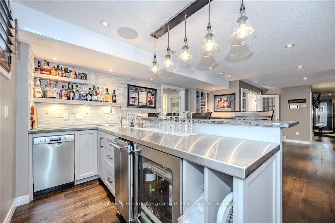
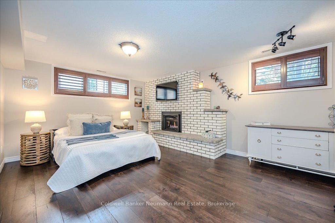
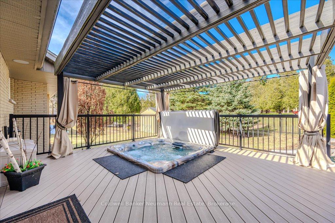
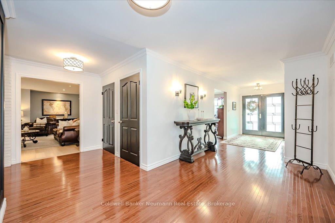
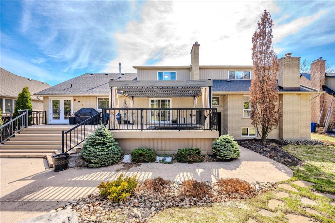
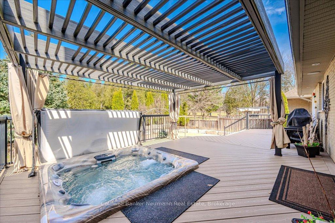
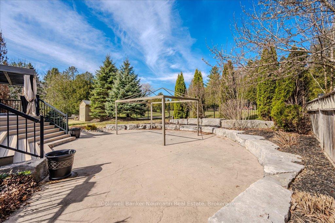
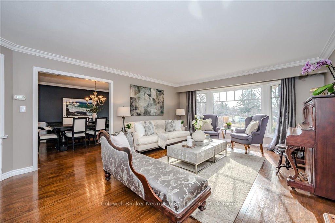
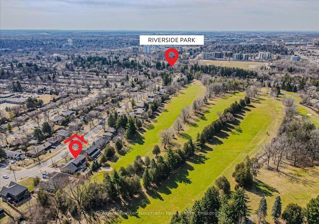
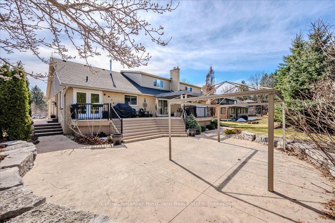
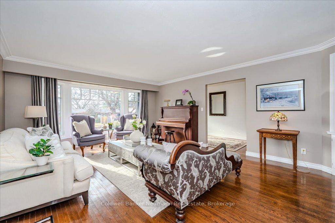
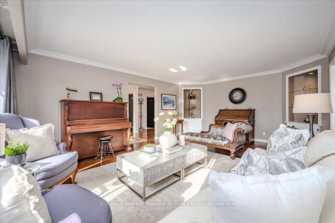
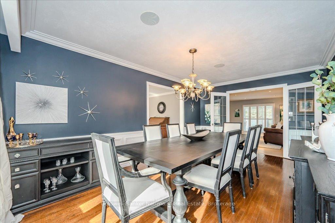
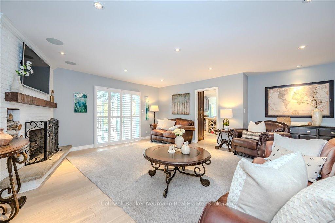
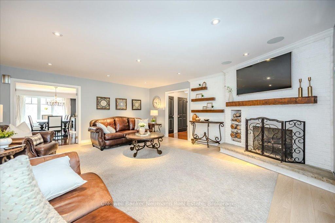
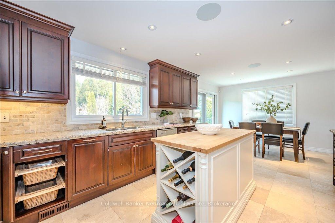
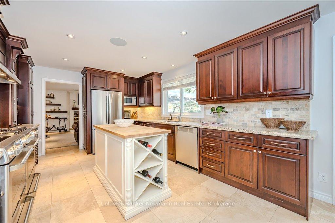
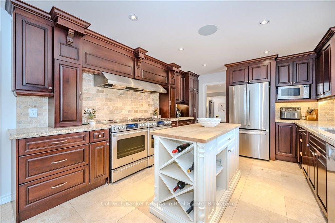
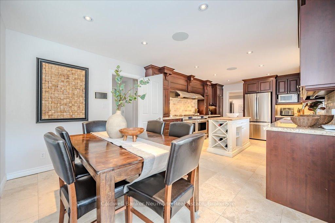
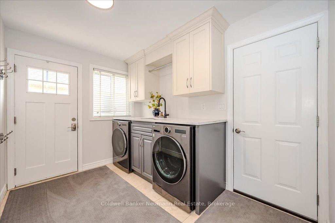
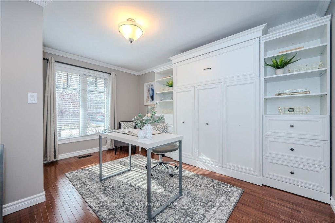
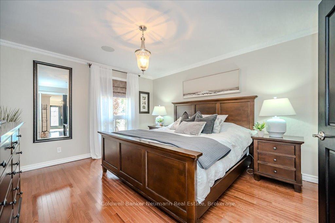
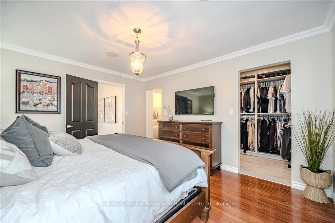
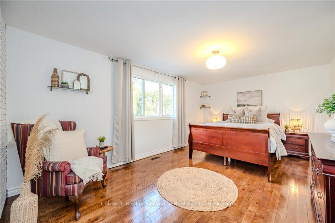
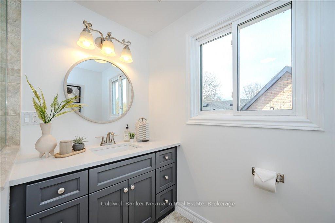
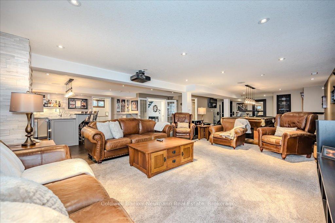
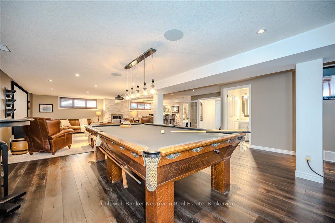
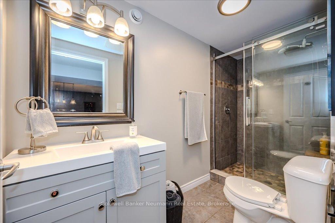
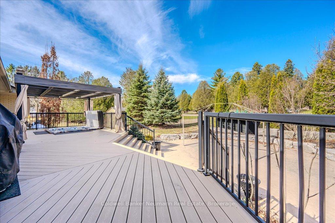
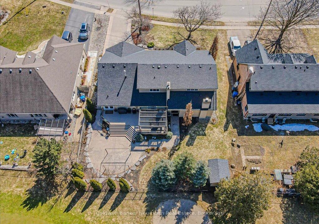
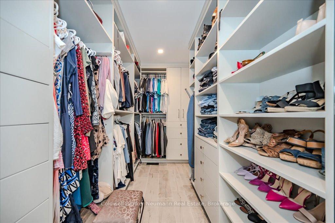
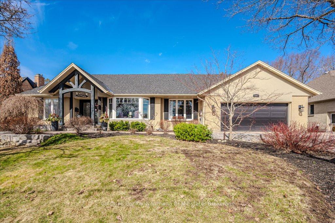
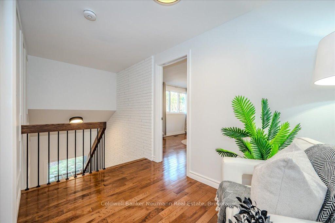
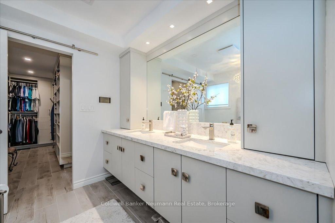
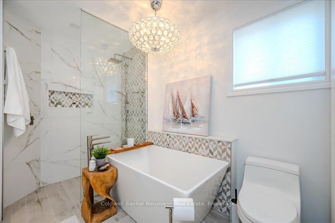
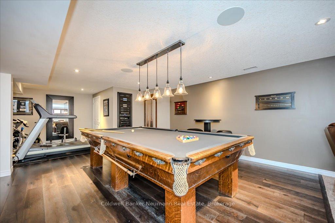
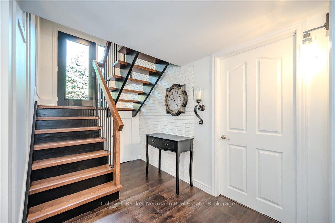
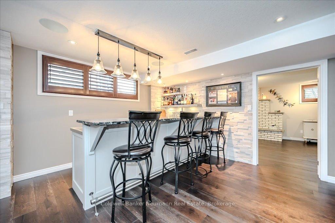
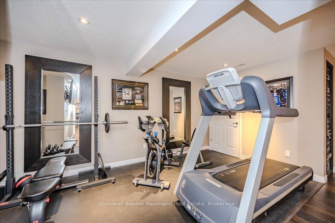
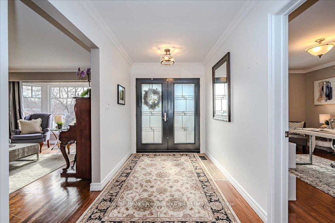
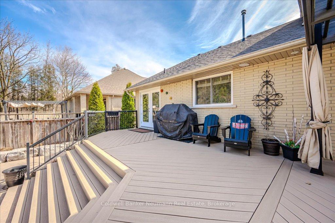
Welcome to 58 Waverley Dr, a stunning bungalow located on a highly sought-after street backing onto the Guelph Country Club. As you enter, you’ll immediately feel at ease, the home is both inviting and unforgettable. The main floor blends entertainment, functionality, and comfort, starting with the formal living room with large windows, ideal for entertaining or enjoying morning coffee. The grand dining room sets the stage for memorable gatherings, just steps away from the spacious family room overlooking the golf course and manicured backyard.The impressive kitchen is a chefs dream, featuring high-end appliances, beautiful finishes, and abundant space for culinary creativity. Thoughtfully designed, the main floor offers refined living, including a newly renovated primary suite with a massive walk-in closet and ensuite, an office with a Murphy bed for flexibility, and main floor laundry and mudroom.Up the beautiful open staircase, you’ll find two large bedrooms and a newly updated bathroom. The fully finished basement features a wet bar with sink, dishwasher, ice maker, and beverage center, plus a large entertainment area with a 130 projector TV, wall-mounted screen, and high-quality speakers throughout. The Home Link system provides added security with video footage, while a monitored alarm system with cameras ensures peace of mind. The basement also includes a large workroom, another bedroom, and ample storage.The exterior is equally impressive, with an exposed aggregate and stamped concrete driveway, leading to a wraparound walkway and backyard patio. The mature, professionally maintained lot has a sprinkler system for both front and back. A large composite deck features a built-in hot tub, pergola with privacy shades, and a screened-in living area, offering tranquility and privacy with views of the golf course.Every detail has been thoughtfully designed, offering a rare combination of style, functionality, and luxury. Don’t miss the chance!
Set on the main street of Hillsburgh, this inviting bungalow…
$819,000
326 Blucher Blvd, an opportunity knocking on your door, whether…
$450,000
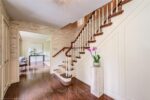
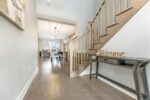 882 Magnolia Terrace, Milton, ON L9E 1R2
882 Magnolia Terrace, Milton, ON L9E 1R2
Owning a home is a keystone of wealth… both financial affluence and emotional security.
Suze Orman