533 Kennedy Circle, Milton, ON L9E 1P9
Stunning 4-Bedroom Detached Home in Prestigious Milton Neighborhood. Located in…
$1,450,000
703 Laurier Avenue, Milton, ON L9T 4R1
$939,000
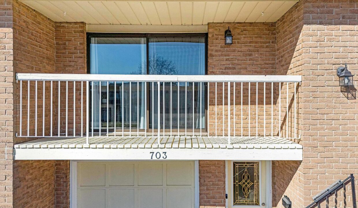
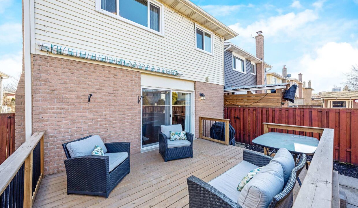
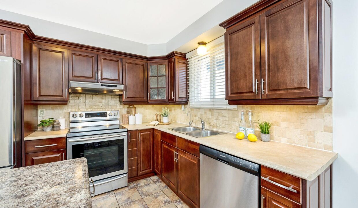
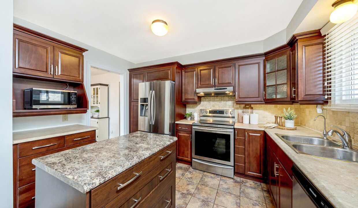
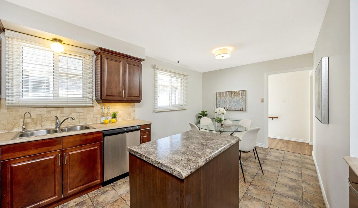
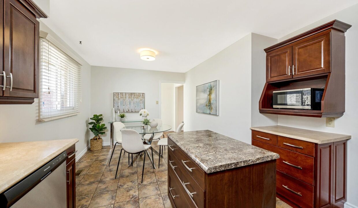
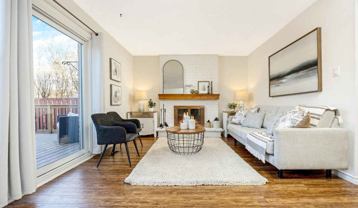
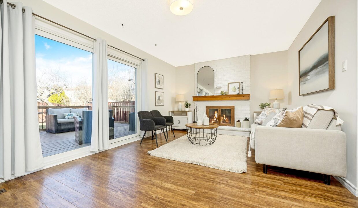

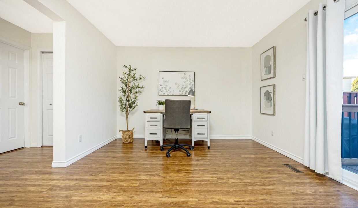
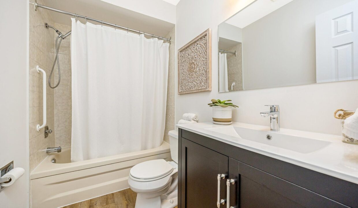
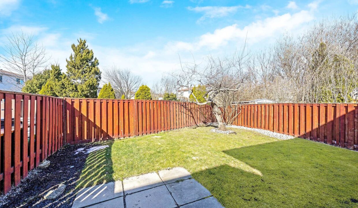
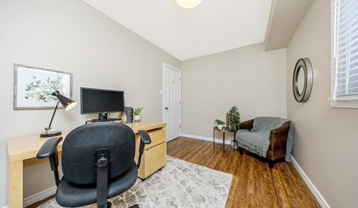
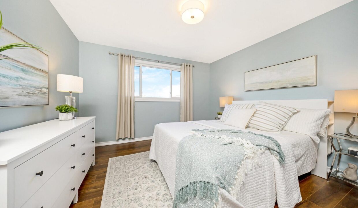
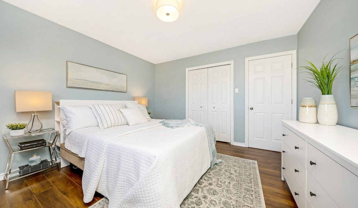
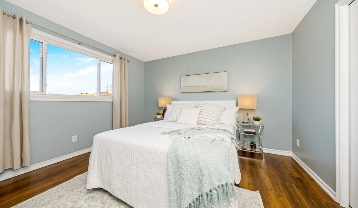
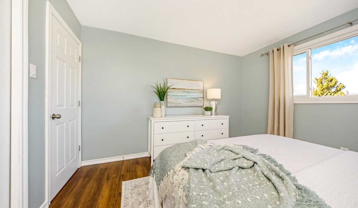
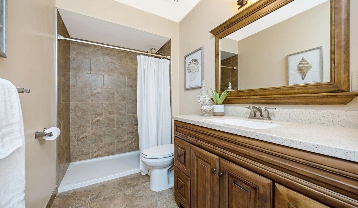

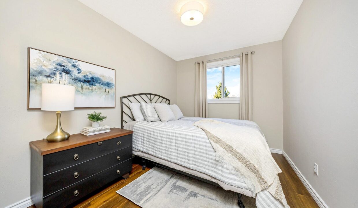
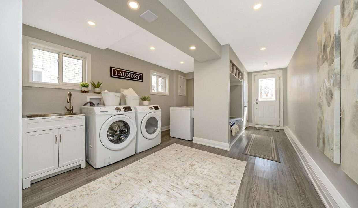
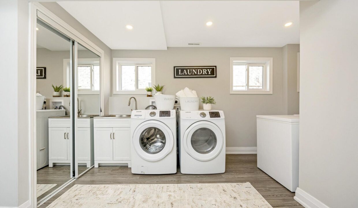
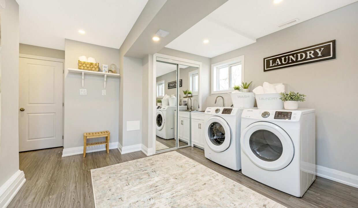
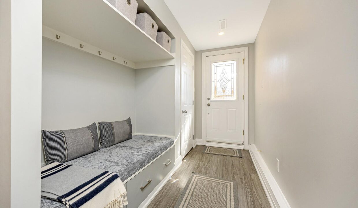
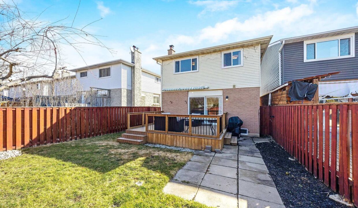
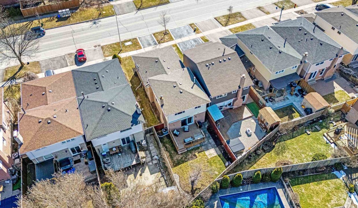
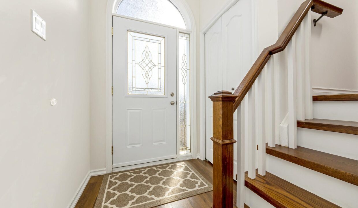
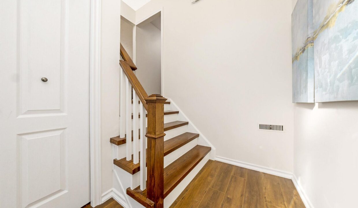
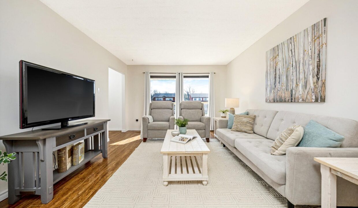
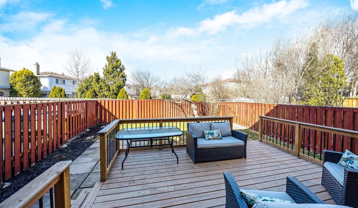
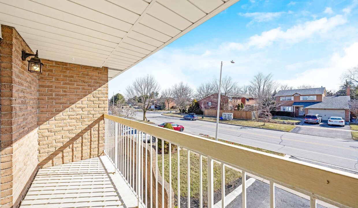
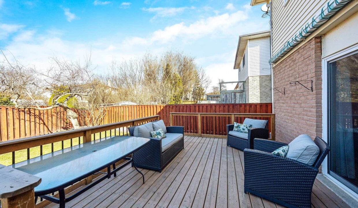
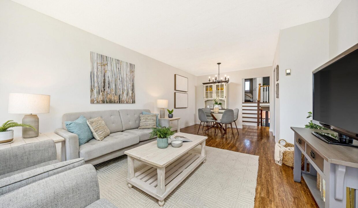
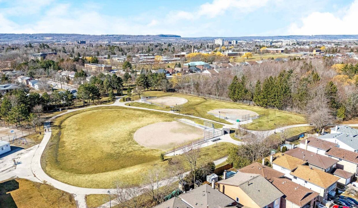
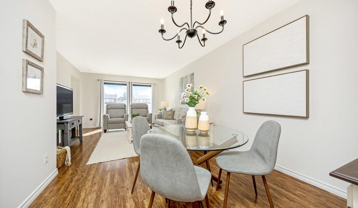
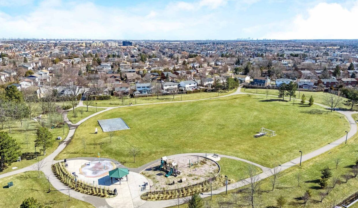
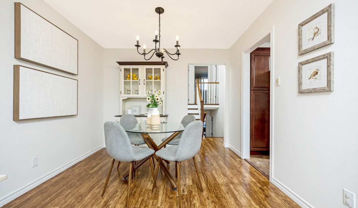

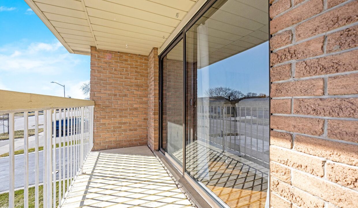
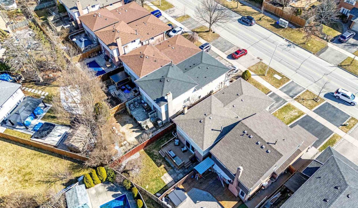
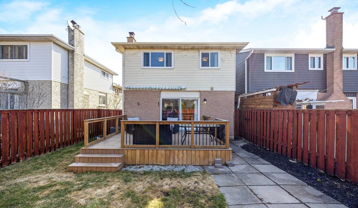
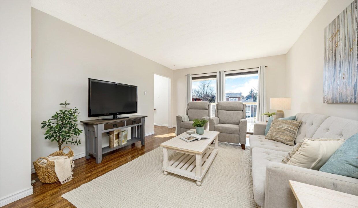
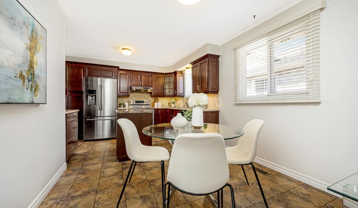
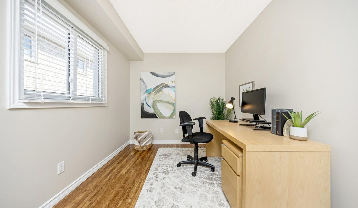
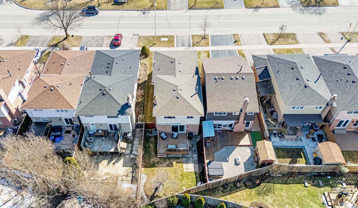
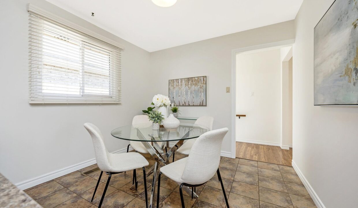
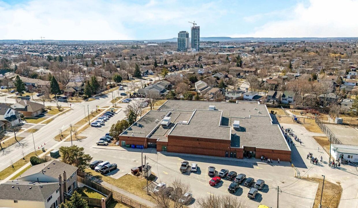
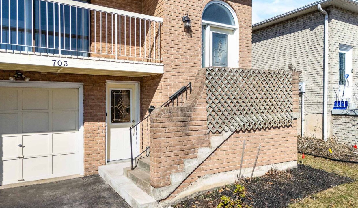
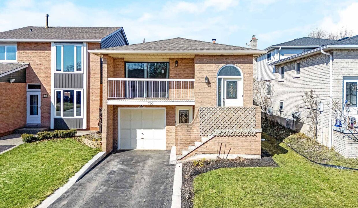
This is your chance to own a detached home for the price of a townhouse! Welcome home to this spacious four level backsplit in the mature neighbourhood of Timberlea. Over 1700 square feet with three spacious bedrooms, a den, and two full bathrooms. Large main floor mudroom with sunny laundry area and garage access. Oversized main floor family room with a walk out to your low maintenance fully fenced back yard and wood deck. You can count on some lovely privacy once the trees fill out in the spring and summer. A second living room, dining room, and a huge eat in kitchen, wrap up the living areas of the home. The kitchen has stainless steel appliances, tons of cabinet space with thoughtful storage solutions, and a kitchen island for extra prep space. Enjoy all the natural sunlight from every area of the home. The home has been lovingly cared for by the same owner for over 25 years. Most windows have been replaced, furnace, air conditioner, roof, eaves and attic insulation have been updated within the last 7 years. Your dream of owning a detached home is within reach here. Close to shopping, highway 401, parks, walking trails, schools and transit.
Stunning 4-Bedroom Detached Home in Prestigious Milton Neighborhood. Located in…
$1,450,000
**BONUS FEATURE- 2 Bedroom In-law suite with separate entrance.** Welcome…
$1,369,999
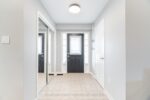
 820 SPECK CROSSING, Milton, ON L9T 0G6
820 SPECK CROSSING, Milton, ON L9T 0G6
Owning a home is a keystone of wealth… both financial affluence and emotional security.
Suze Orman