6576 Wellington County Rd 34, Puslinch, ON N3C 2V4
Where your lifestyle speaks louder than words. Built for enjoyment,…
$11,900,000
84 Foot Crescent, Cambridge, ON N1R 8M6
$800,000
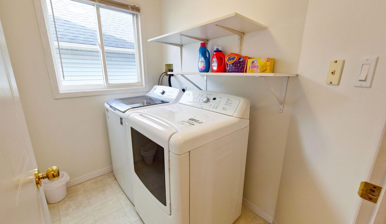
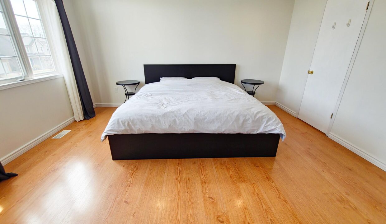
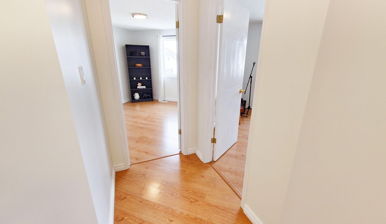
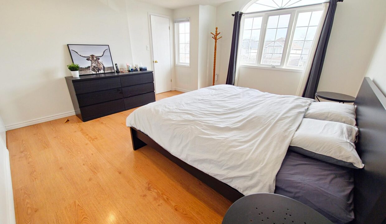
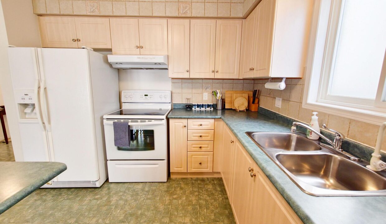
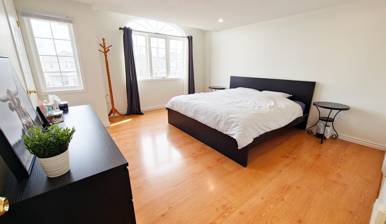
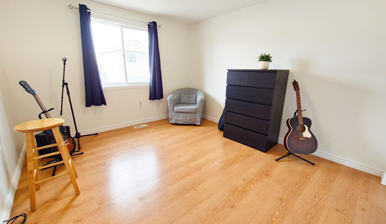
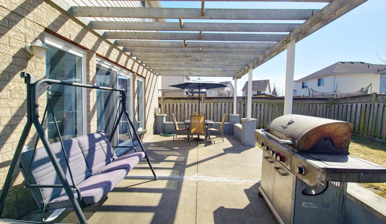
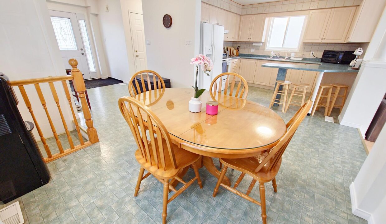
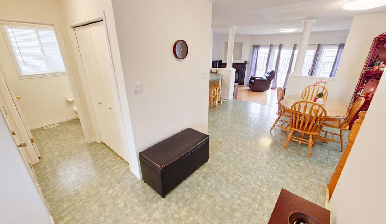
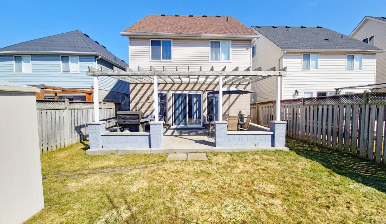
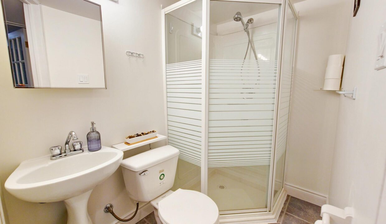
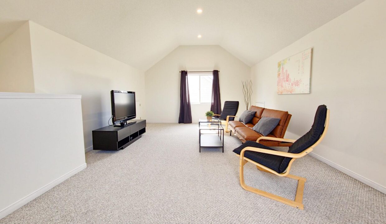
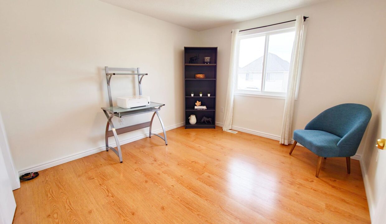
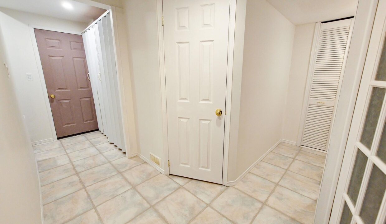
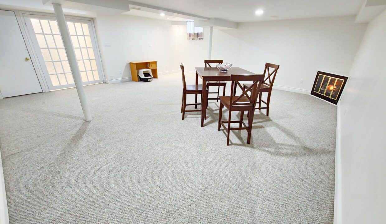
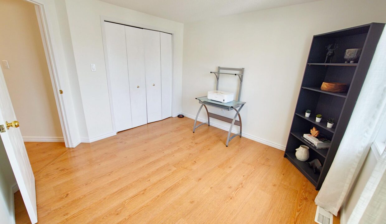
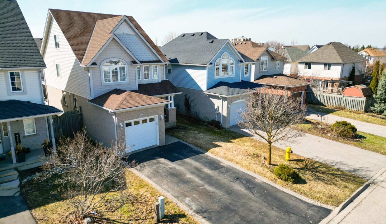
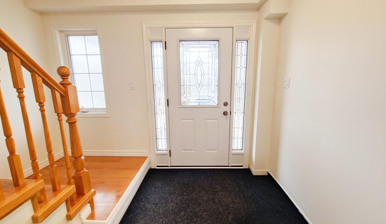
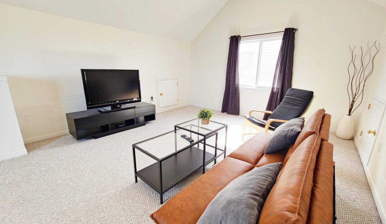
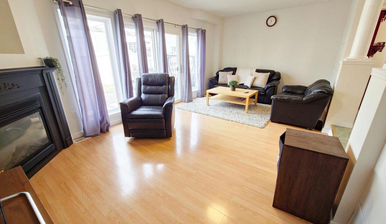
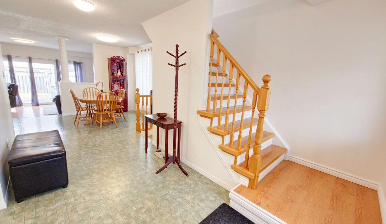
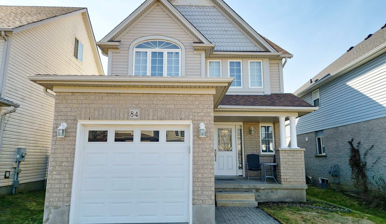
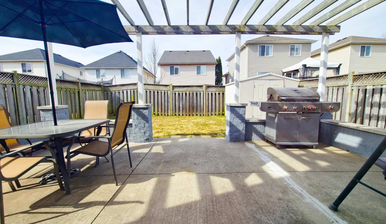
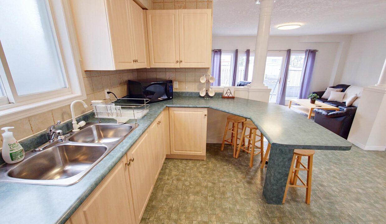
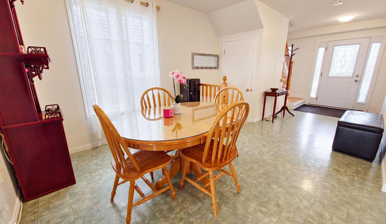
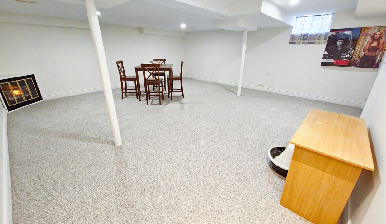
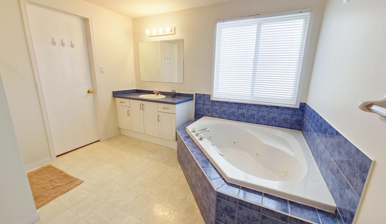

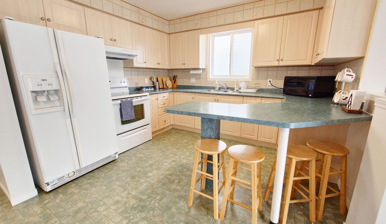
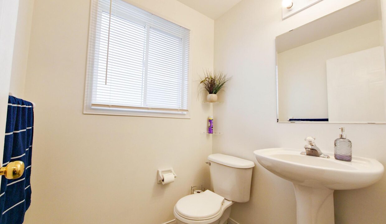
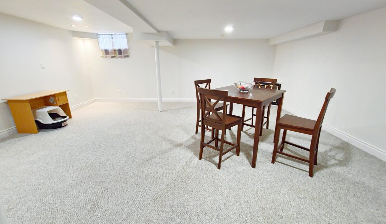
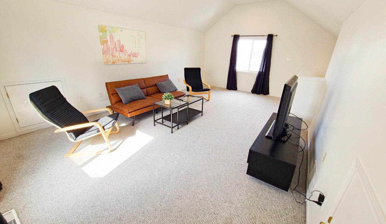
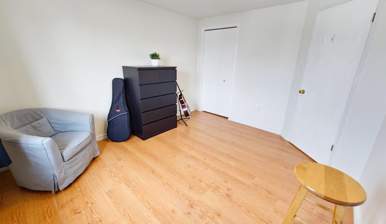
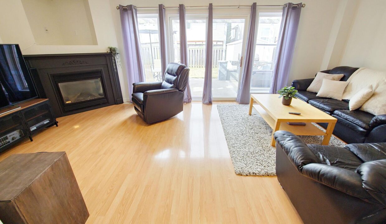

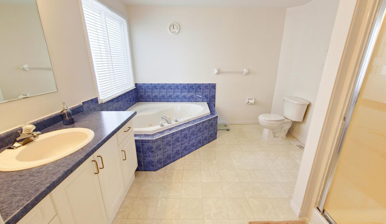
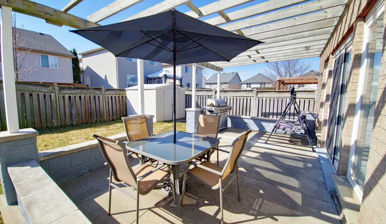
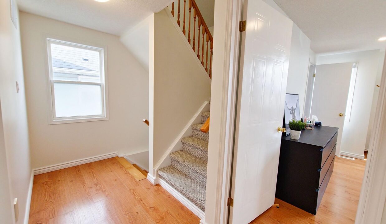
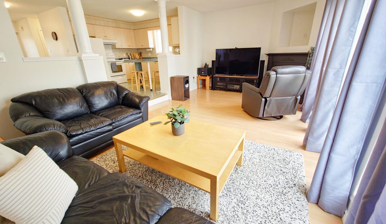
This stunning, well-maintained home in the desirable North Galt neighborhood offers nearly 2500 sq.ft. of finished living space, spacious backyard patio for entertaining and ample parking for family and visitors, plus a generous loft on the 3rd level for additional living space. Featuring 3 spacious bedrooms, 3 bathrooms, and an abundance of natural light, this home is perfect for families. The main floor offers a bright and airy layout, while the finished basement provides endless possibilities for recreation or storage. Enjoy the convenience of being within walking distance to schools, parks, and shopping. With ample parking and no sidewalk in the driveway, plus being just 6 minutes from the highway, this home combines comfort and practicality.
Where your lifestyle speaks louder than words. Built for enjoyment,…
$11,900,000
Opportunities like this only come along once every 58 years…
$700,000

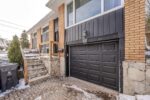 66 Rosewood Avenue, Guelph, ON N1H 6A1
66 Rosewood Avenue, Guelph, ON N1H 6A1
Owning a home is a keystone of wealth… both financial affluence and emotional security.
Suze Orman