78 Laughland Lane, Guelph, ON N1C 0C6
Welcome to 78 Laughland! This multilevel home is situated in…
$1,139,888
469 Jay Crescent, Orangeville, ON L9W 4Y8
$849,900
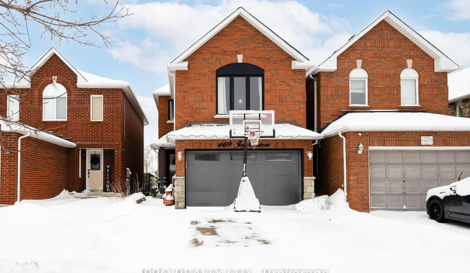
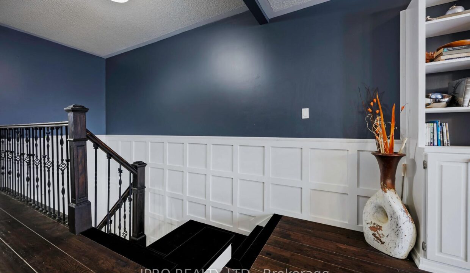

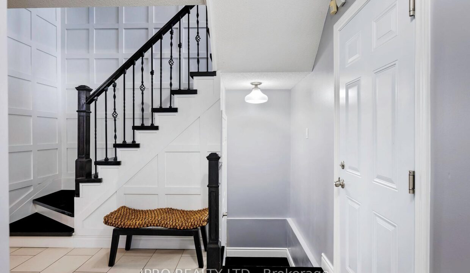
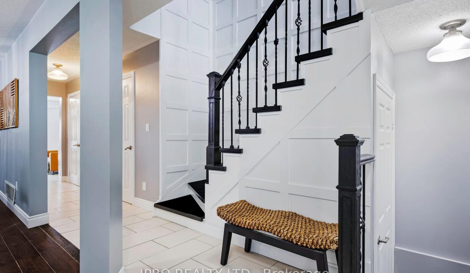
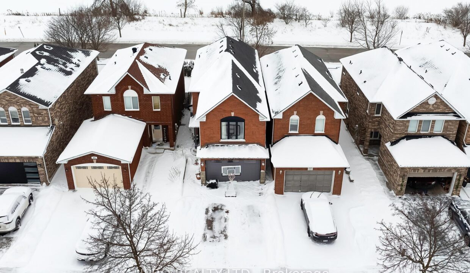
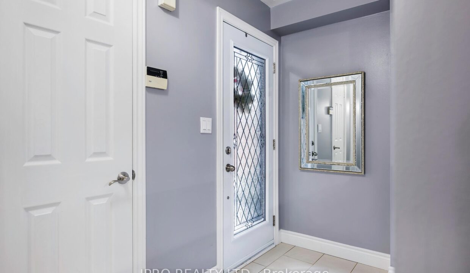
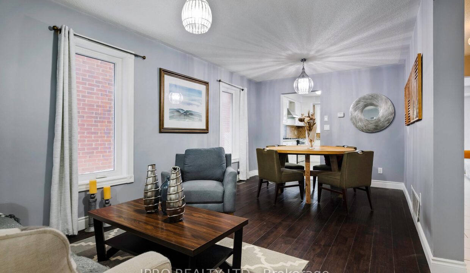
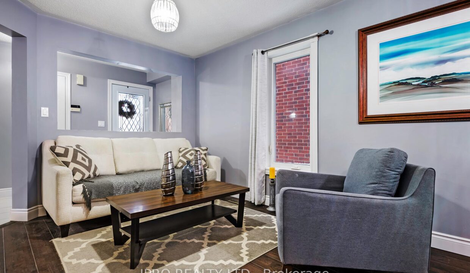
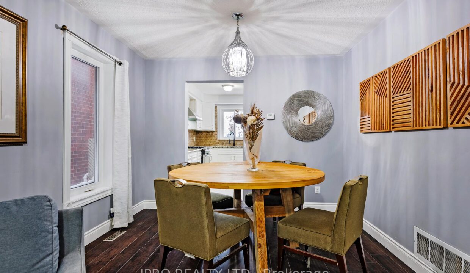
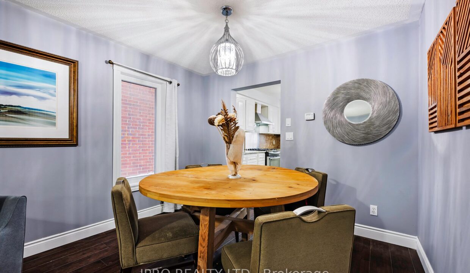
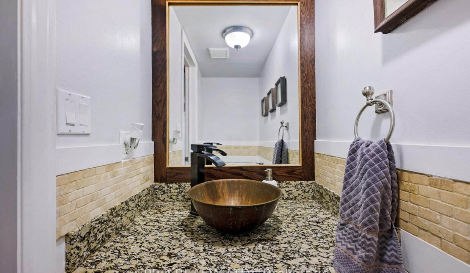
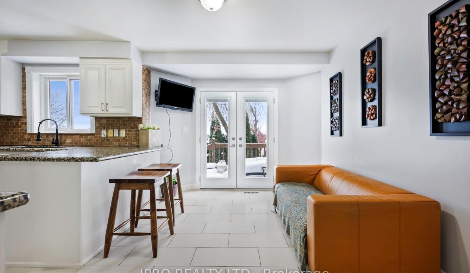
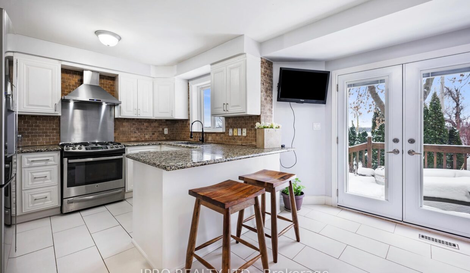
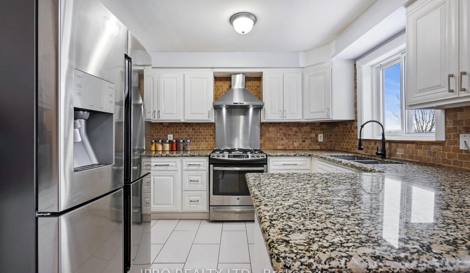
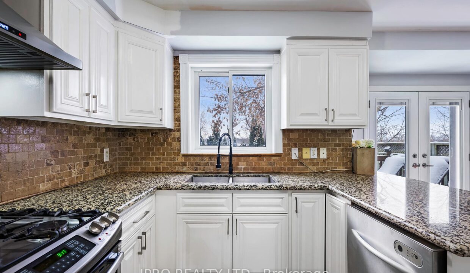
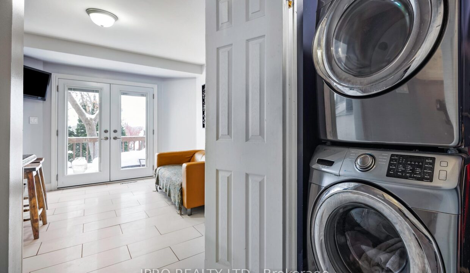
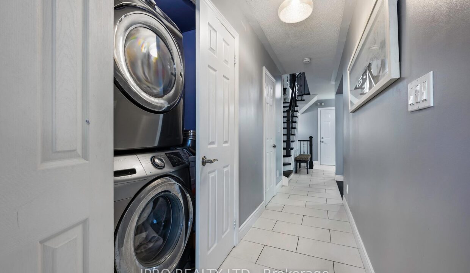
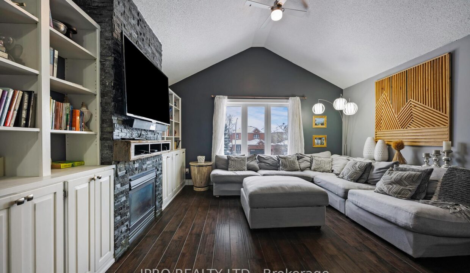
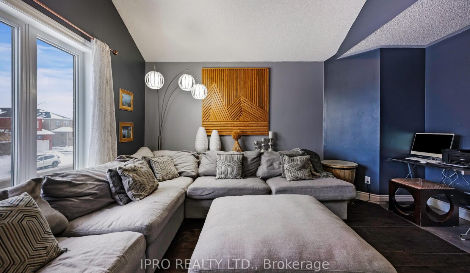
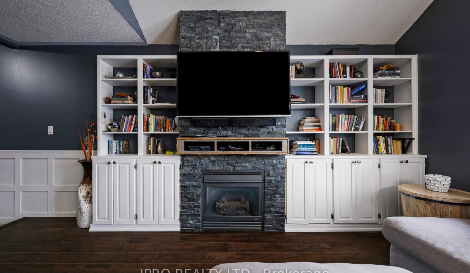
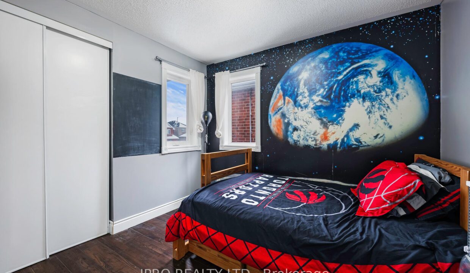
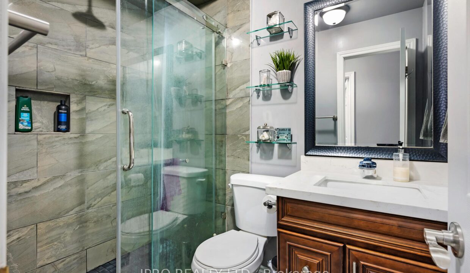
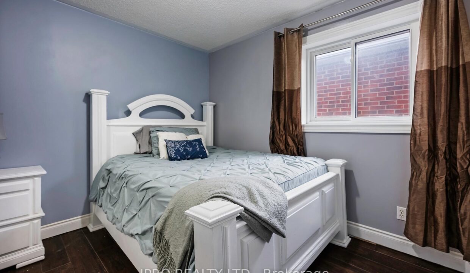
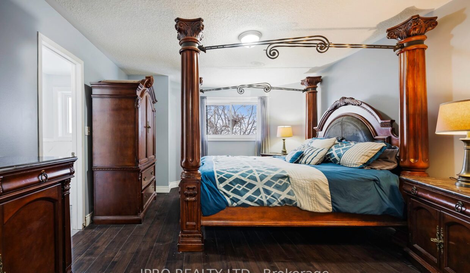
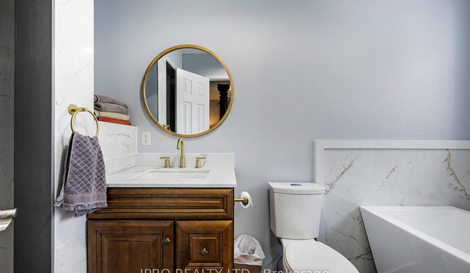
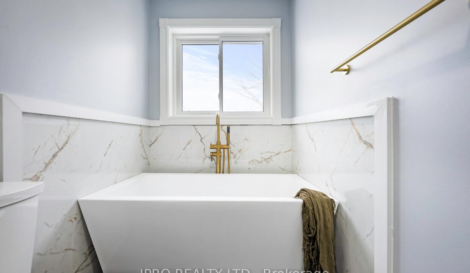
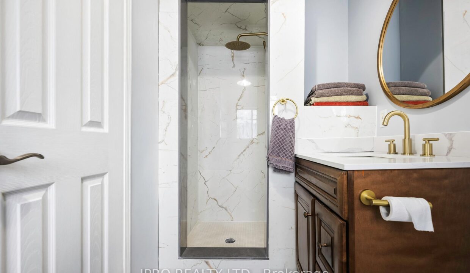
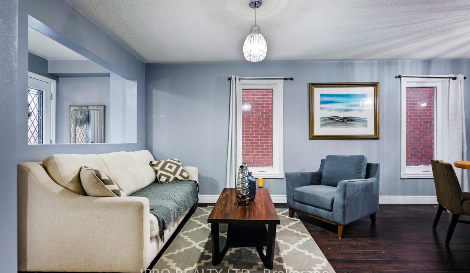
Beautiful home with many upgrades and pride of ownership resonating throughout! Located in the most commuter-friendly corner of Orangeville, just 1 minute from Hwy 9 & 10, this home is in a fantastic neighborhood. It’s only a short walk to Headwaters Hospital, Island Lake school, and Conservation Area . Enjoy unobstructed sunny views with no neighbors behind. The home boasts great-sized bedrooms, including a primary bedroom with a 5-piece en suite and a walk-in closet. The charming family room on the second level features a custom built-in wall unit and a cozy fireplace. With a blank canvas in the basement awaiting your personal touch, this move-in-ready home is perfect for anyone seeking comfort and style in a prime location. A must-see property that perfectly combines convenience, charm, and modern living! **EXTRAS** En suite Washroom (2025); Upgraded Stairs (2020); Washrooms (2020); Shingles & Windows (2019); Furnace/AC (2016) Custom Built Family Room (2015).
Welcome to 78 Laughland! This multilevel home is situated in…
$1,139,888
Private, mature lot in Belwood – just steps to the…
$1,299,000
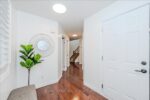
 8 Elgin Street, Cambridge, ON N1R 5G2
8 Elgin Street, Cambridge, ON N1R 5G2
Owning a home is a keystone of wealth… both financial affluence and emotional security.
Suze Orman