63 Audrey Avenue, Guelph, ON N1E 5Y1
Extensively Updated Century Home Just Steps from Downtown! Welcome to…
$749,900
90 Yorkshire Street, Guelph, ON N1H 2V3
$1,328,000

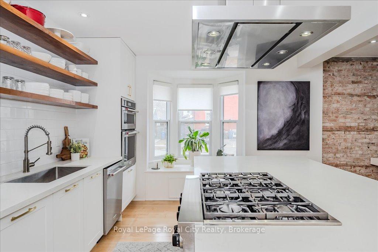
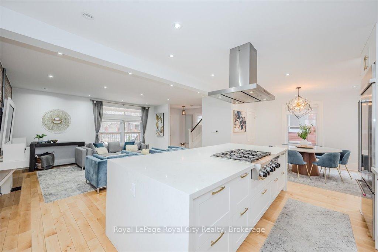
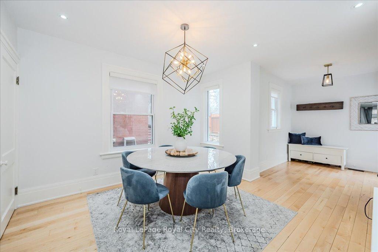
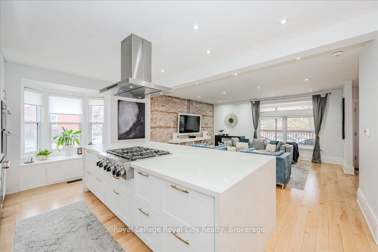
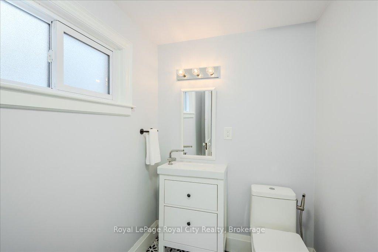
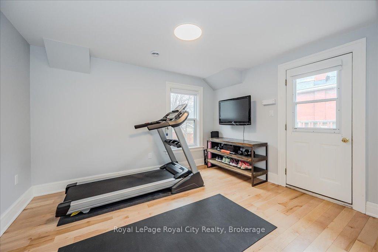
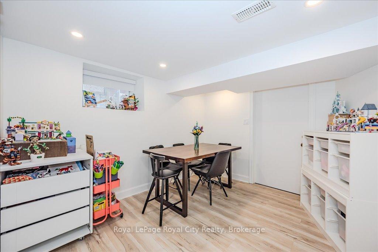
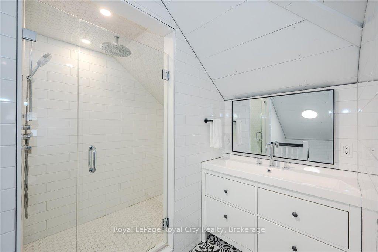
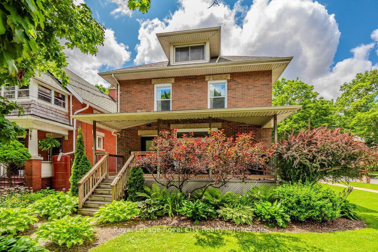

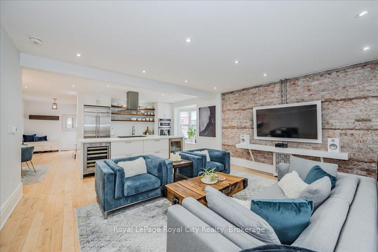
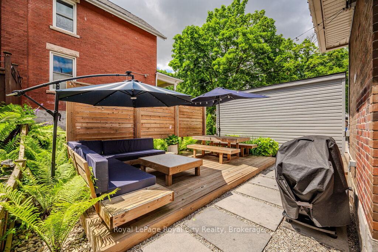

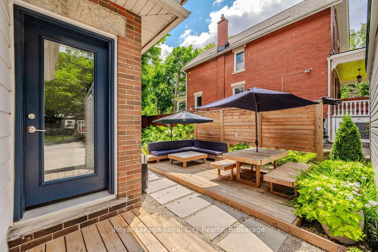
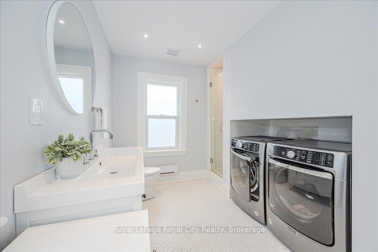
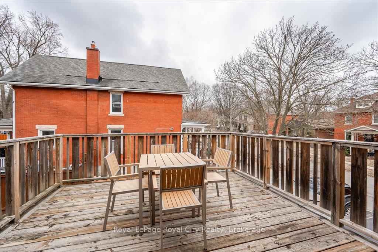
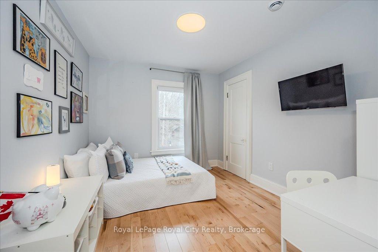
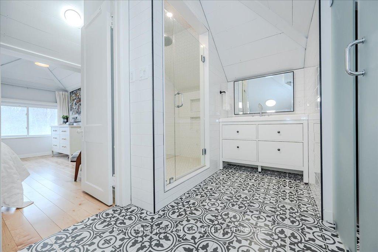
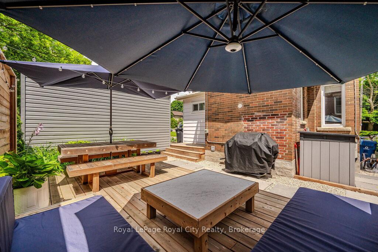
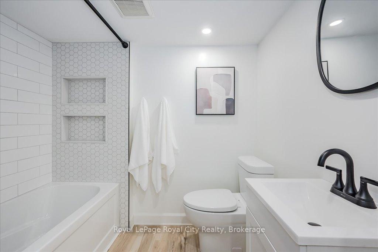
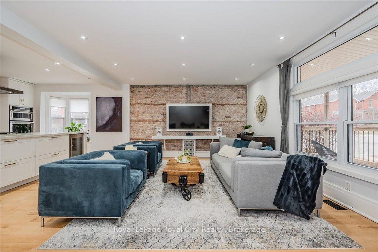
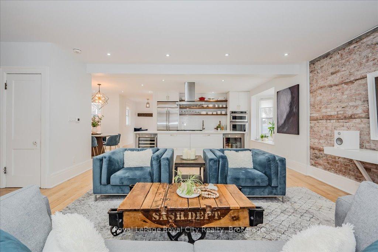

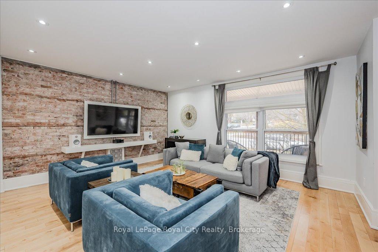
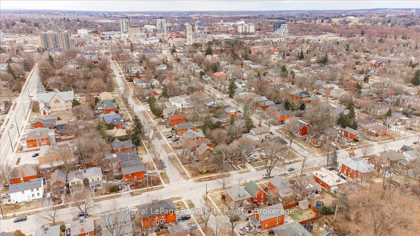
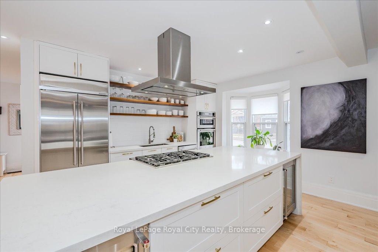
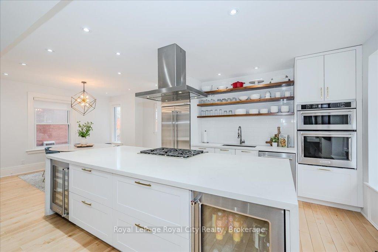
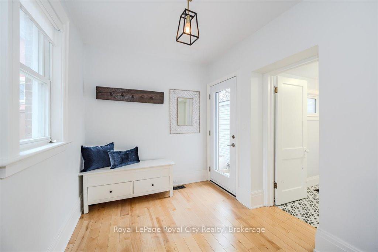
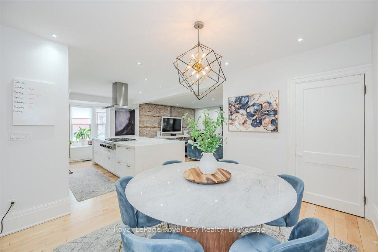
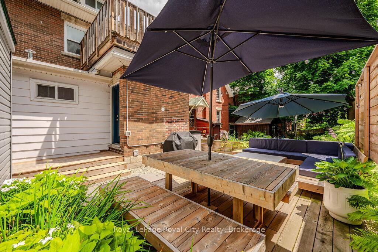
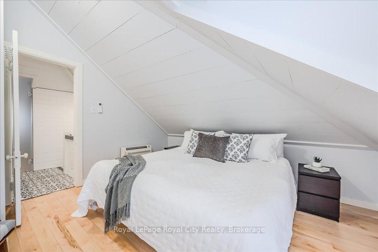
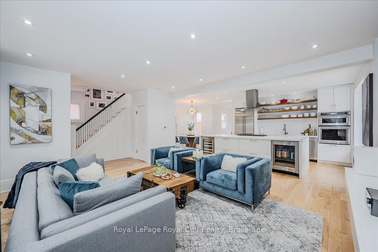

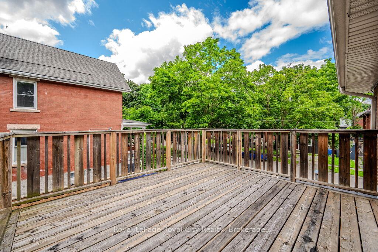
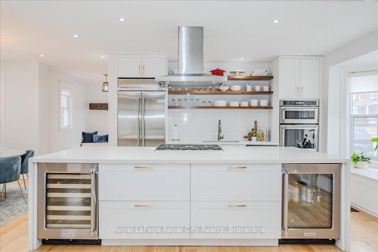
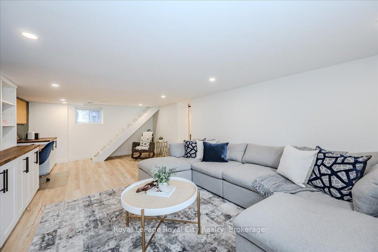
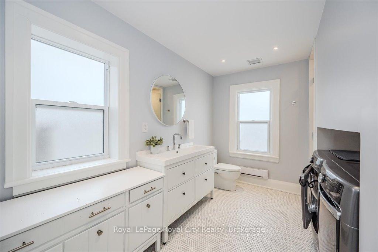
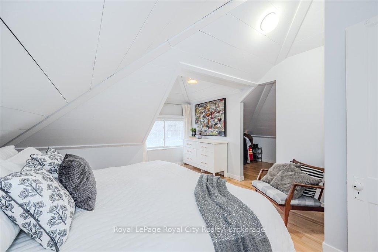
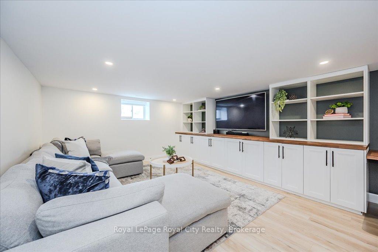
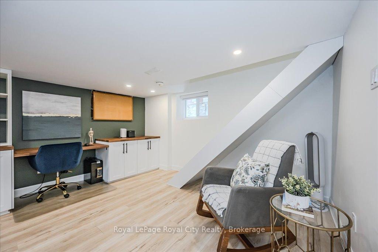
Welcome to 90 Yorkshire St N, an exquisite 4 bedroom, 4-bathroom home offering over 2,700 sq ft of beautifully renovated living space on a desirable corner lot in downtown Guelph. This home perfectly blends century charm with modern luxury, having undergone a full interior rebuild in 2018, including new electrical, plumbing, roof, and appliances. The backyard was transformed in 2022, and the basement was fully updated in 2023.A classic brick exterior and inviting front porch lead into a bright, open-concept main floor with large windows, maple hardwood, high baseboards, and a reclaimed brick feature wall. The chefs kitchen impresses with white cabinetry, walnut shelving, quartz waterfall island with wine fridge, glass-tiled backsplash, and high-end stainless steel appliances including a gas cooktop and built-in oven. The spacious dining area is perfect for gatherings, and a stylish 2-piece bath completes the main floor.The second level features three bedrooms, maple floors, a spa-like bathroom with a massive vanity and glass shower, laundry, and access to a private balcony, perfect for morning coffee. The third floor is a luxurious primary retreat with walk-in closet and a stunning ensuite with a glass shower and modern tile.The fully finished basement includes a large rec room with built-in cabinetry and desk areas, a versatile guest/office room, and a 3-piece bath with tiled shower and custom niches.Enjoy your private backyard oasis with a deck, built-in benches, privacy wall, lush landscaping, and a new shed (2024). With three parking spaces and just steps from shops, restaurants, the GO Station, and the Farmers Market, this home offers the perfect blend of convenience and style.
Extensively Updated Century Home Just Steps from Downtown! Welcome to…
$749,900
New Price! Updated, Move-In Ready Home on 90 Milson Crescent!…
$850,000
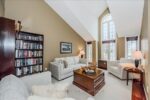
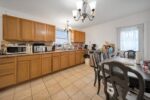 65 BROOKLYNE Road, Cambridge, ON N1R 1C6
65 BROOKLYNE Road, Cambridge, ON N1R 1C6
Owning a home is a keystone of wealth… both financial affluence and emotional security.
Suze Orman