4430 10 Sideroad N/A N, Puslinch, ON N3C 2V4
BOOK A VIEWING – MAKE AN OFFER! 2 MAIN FLOOR…
$2,149,900
5541 Trafalgar Road, Erin, ON N0B 1T0
$1,749,000
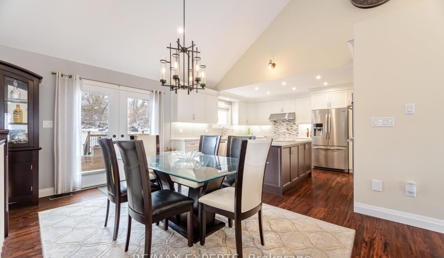
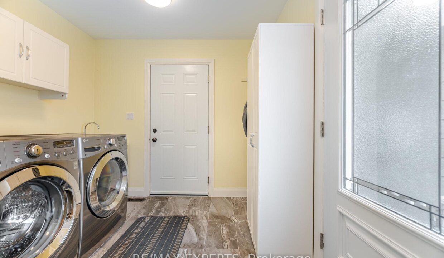
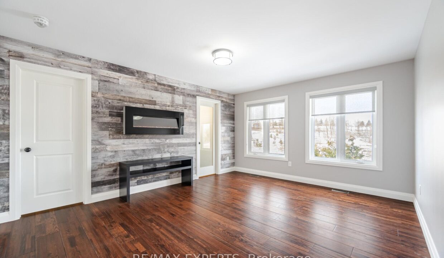
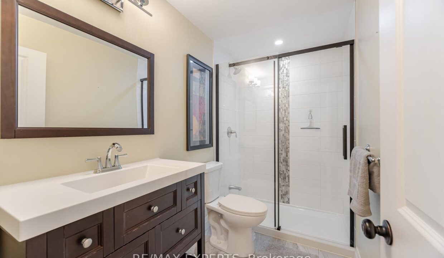
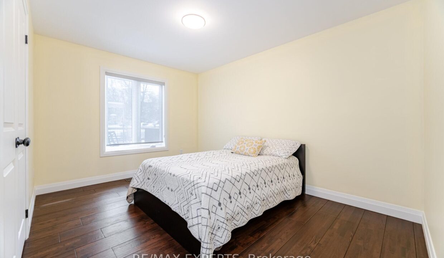
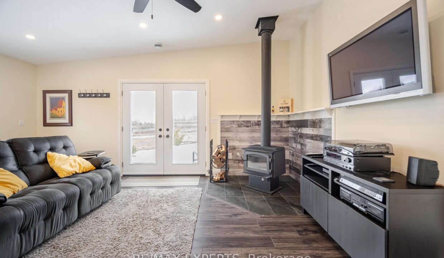
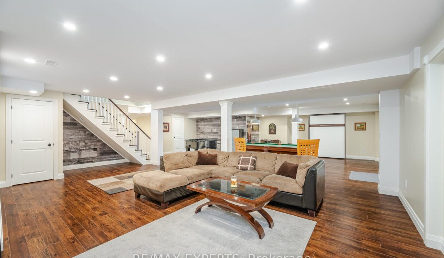
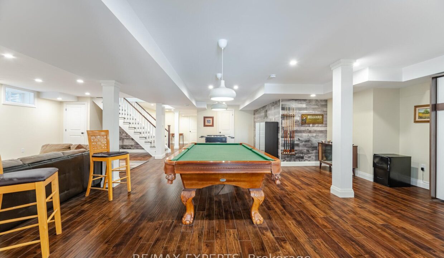
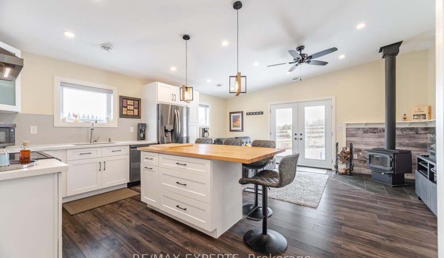
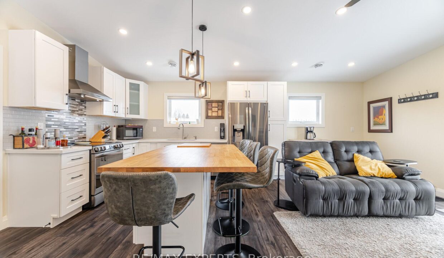
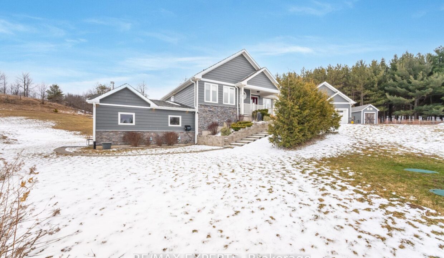
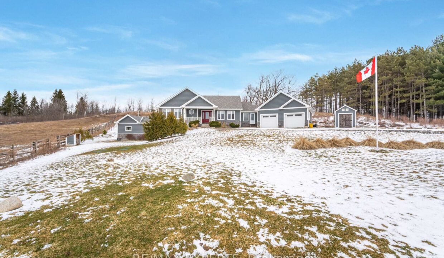
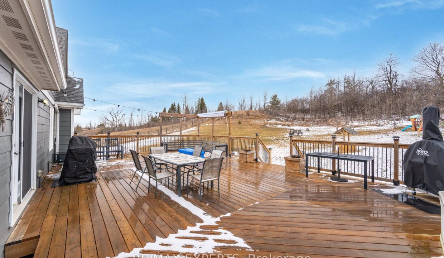
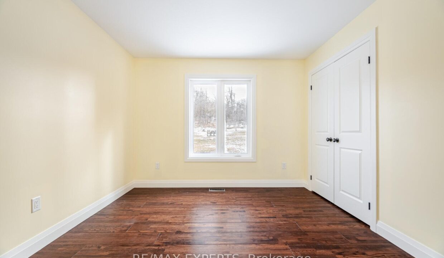
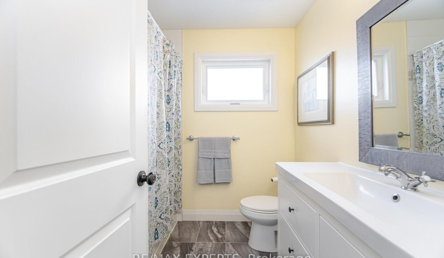
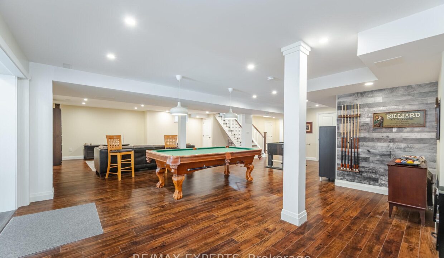
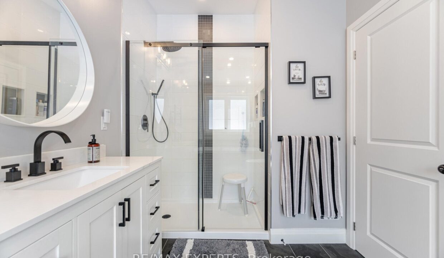
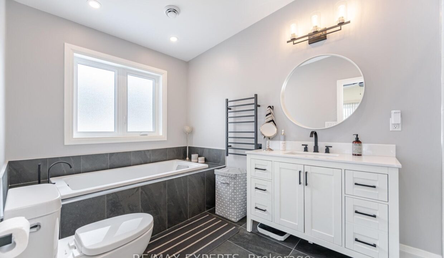
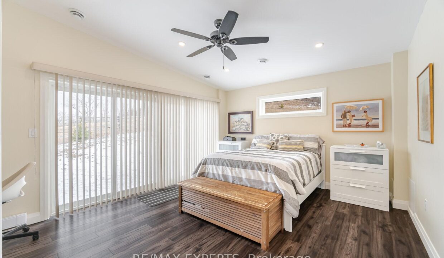
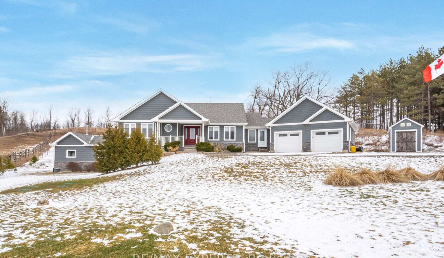
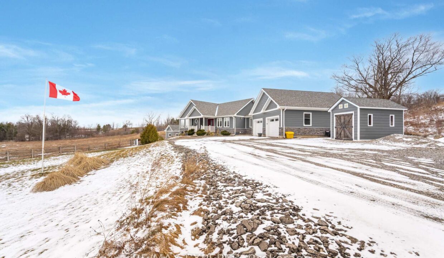
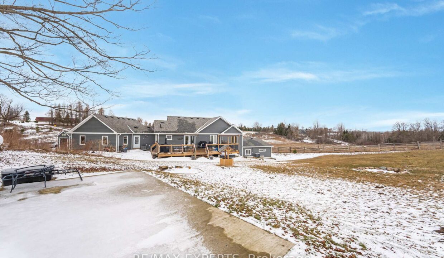
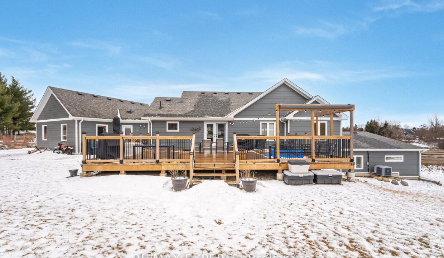
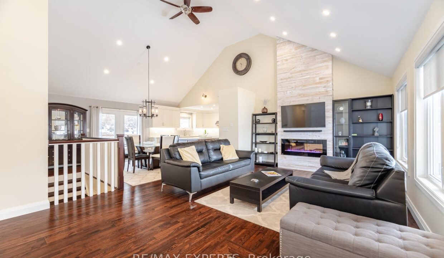
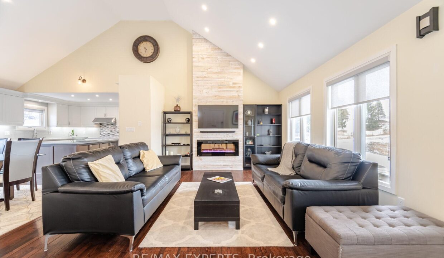
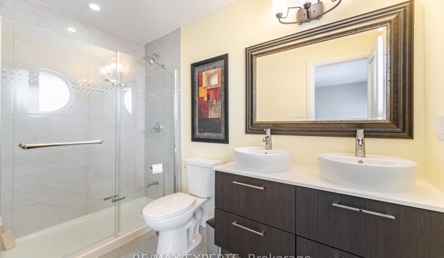
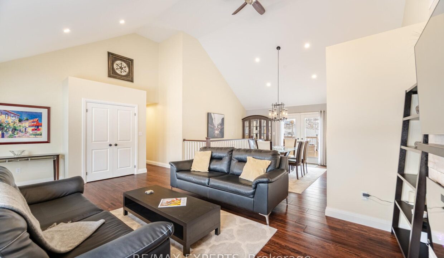
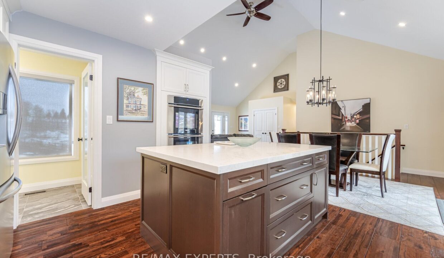
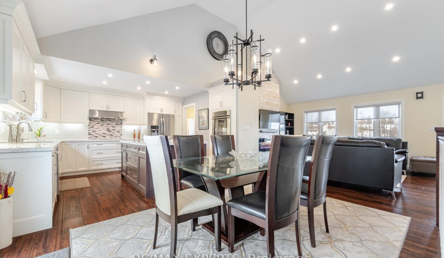
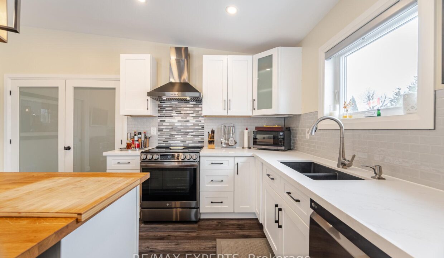
Welcome to 5541 Trafalgar Rd, Erin! Beautiful custom built bungalow with ground level in-law suite! This well laid out floor plan is ideally located within a 5 minute drive to schools, scenic trails, restaurants, banks, a grocery stores. With a convenient commute to the GTA, this property offers both tranquility and accessibility. In-floor Heating in the Basement. With high speed internet and natural gas available makes it a perfect blend of privacy with urban amenities . Don’t miss the opportunity to make this your forever home.
BOOK A VIEWING – MAKE AN OFFER! 2 MAIN FLOOR…
$2,149,900
Be captivated by floor-to-ceiling windows throughout this stunning home, framing…
$3,599,000
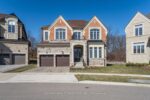
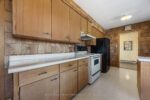 5114 Allan Path, Erin, ON N0B 1T0
5114 Allan Path, Erin, ON N0B 1T0
Owning a home is a keystone of wealth… both financial affluence and emotional security.
Suze Orman