128 Milson Crescent, Guelph, ON N1C 1G5
A perfect location with a legal one bed basement apartment!…
$899,000
102 Oakes Crescent, Guelph, ON N1E 0J5
$999,999
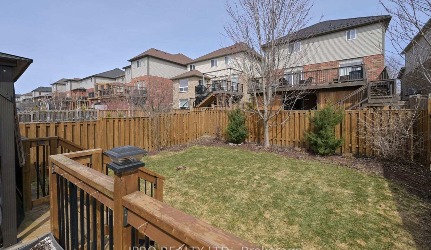
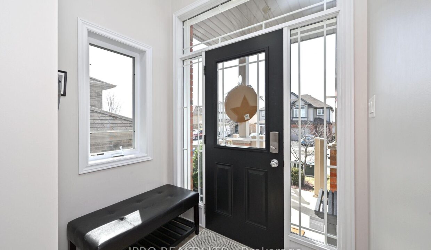
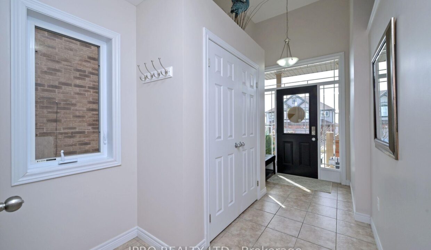
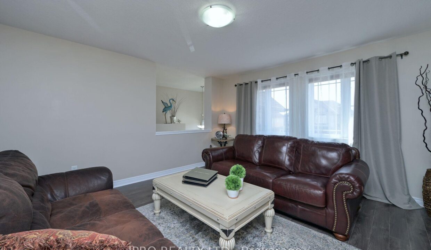
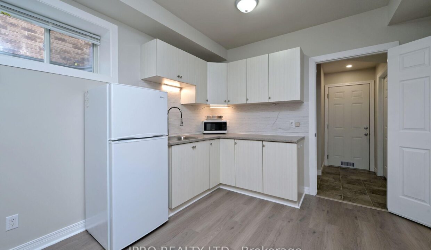
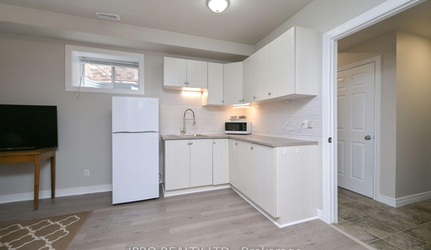
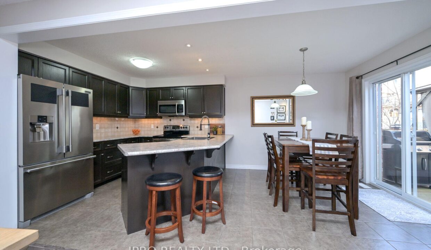
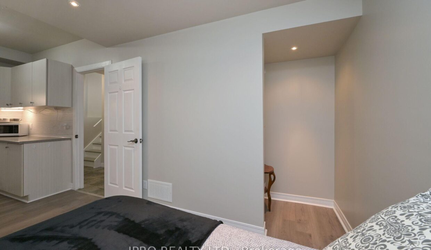
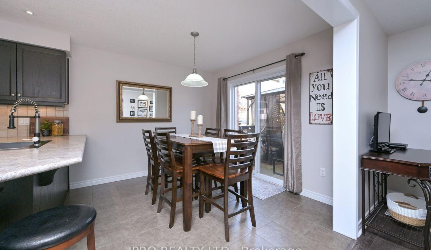
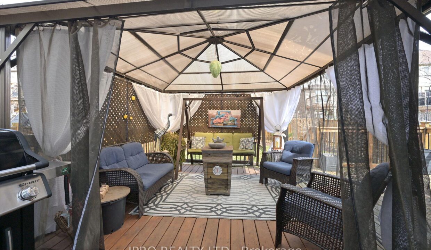
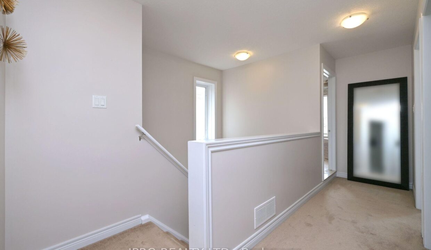
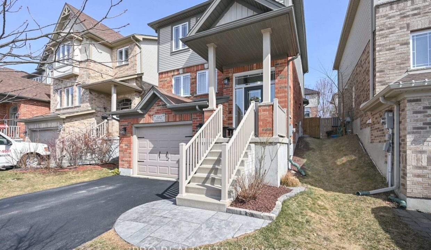
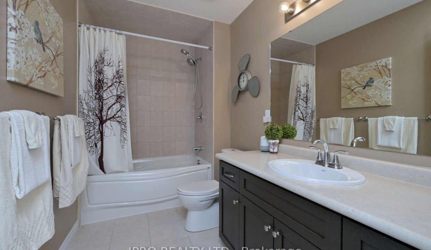
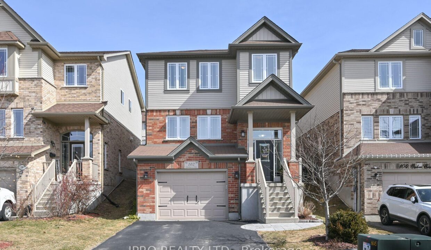
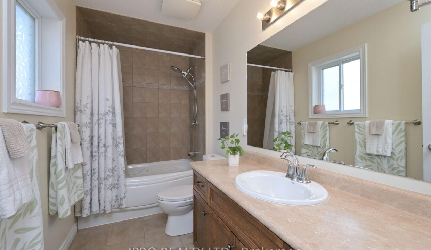
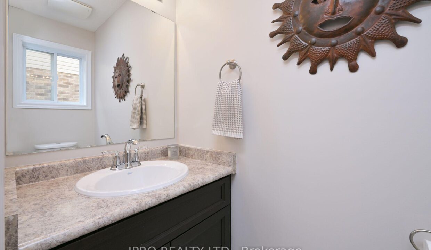
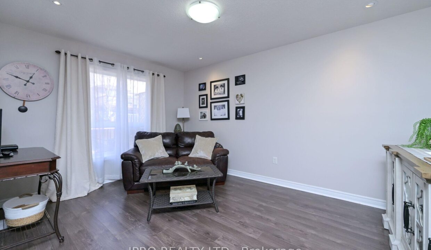
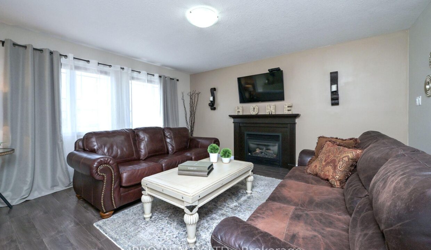
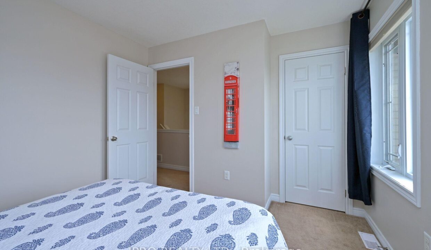
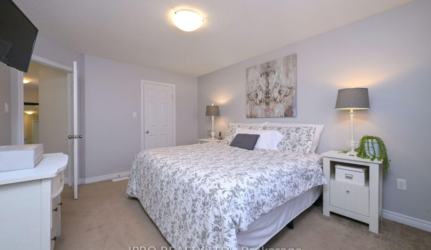
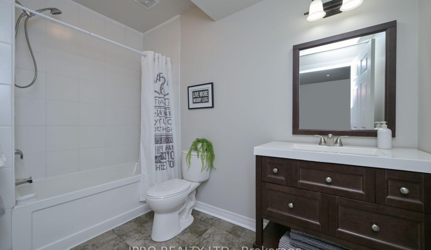
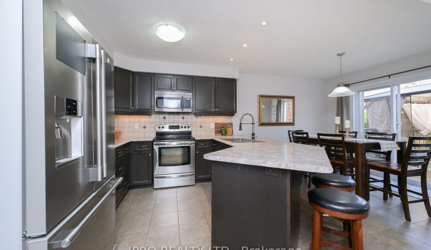
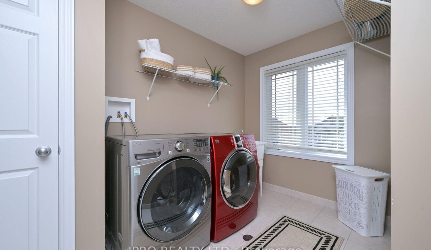
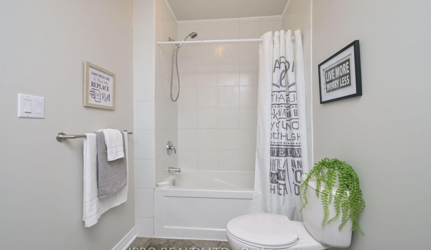
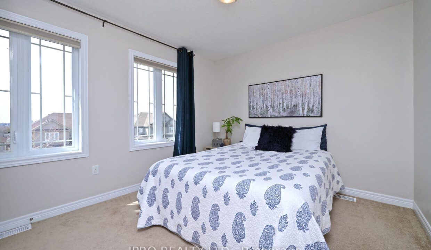
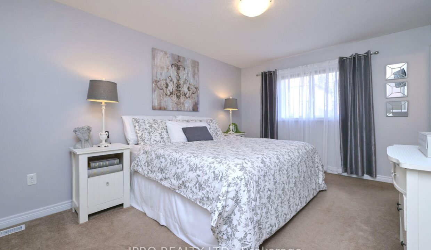
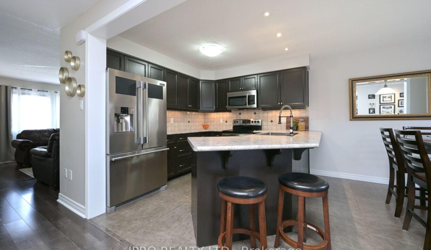
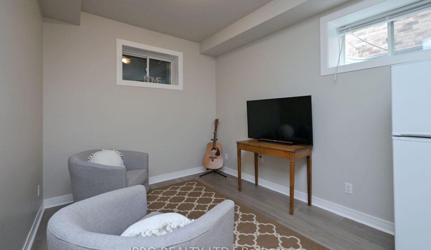
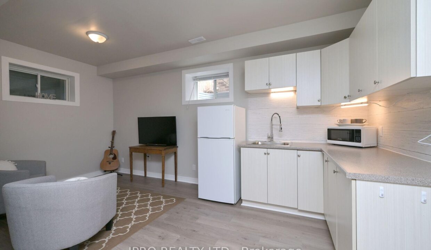
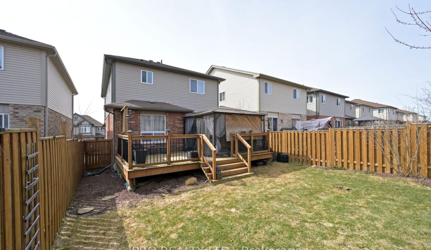

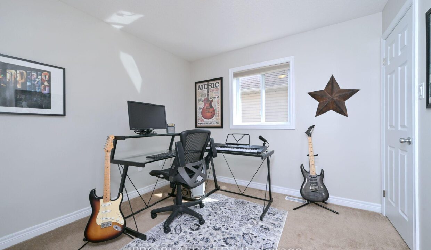
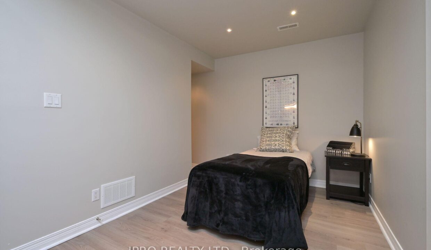
Stunning Detached Home with finished basement! Welcome to this beautifully maintained two-storey detached home offering 3+1 bedrooms and 3.5 bathrooms in a prime location just minutes from top-rated schools, shopping and the university. The professionally painted bright and open living spaces are perfect for families looking to enjoy the beautiful finishes including an upstairs laundry room, jet tub in the ensuite for ultimate relaxation, a new cozy gas fireplace, and a beautifully finished basement complete with a kitchenette, full 4 pc bathroom, new vinyl flooring and 9 foot ceilings to round out this self contained living space for additional enjoyment. Complete with a beautiful backyard deck and gazebo in the professionally landscaped yard, new stylish appliances, new central air and water softener (2024). Don’t miss this incredible opportunity!
A perfect location with a legal one bed basement apartment!…
$899,000
Discover the exceptional 3-bedroom home with a beautiful landscaped front…
$875,000
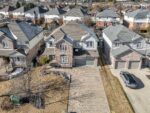
 71 KOCH Drive, Guelph, ON N1G 4H5
71 KOCH Drive, Guelph, ON N1G 4H5
Owning a home is a keystone of wealth… both financial affluence and emotional security.
Suze Orman