#16 – 455 Guelph Avenue, Cambridge, ON N3C 0H2
First Time Home Buyer’s Delight With LEGAL SECOND UNIT DWELLING…
$789,900
1142 Duignan Crescent, Milton, ON L9E 1C3
$970,000
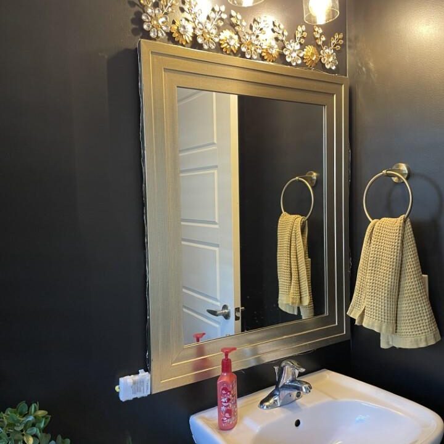
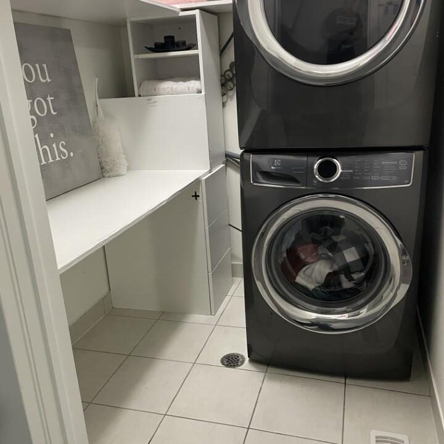
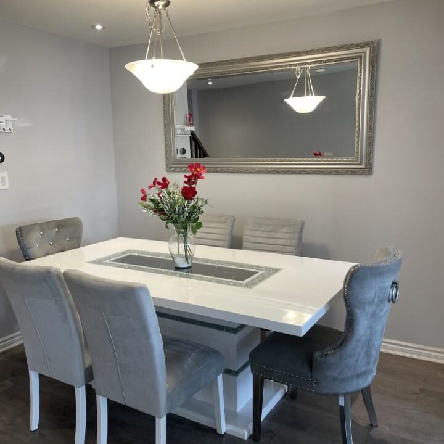
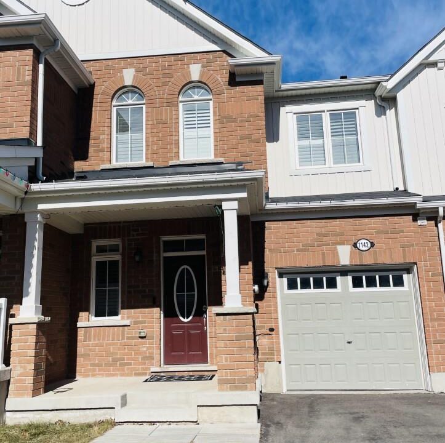
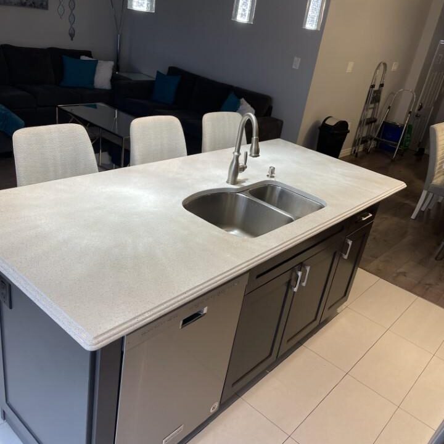
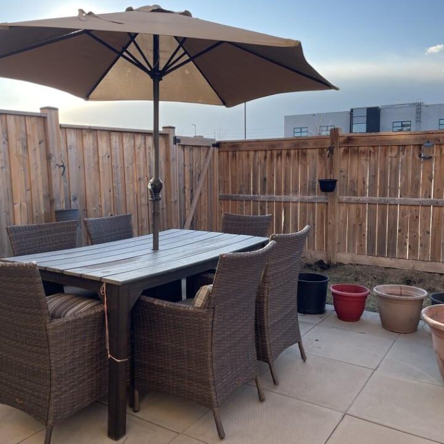
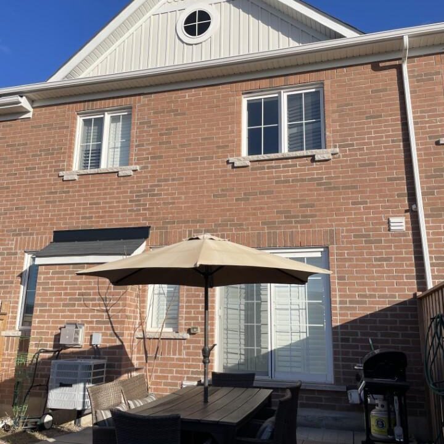
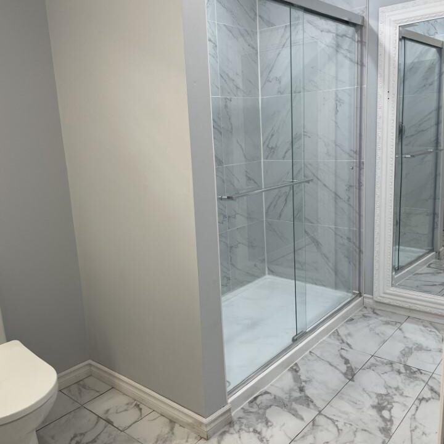
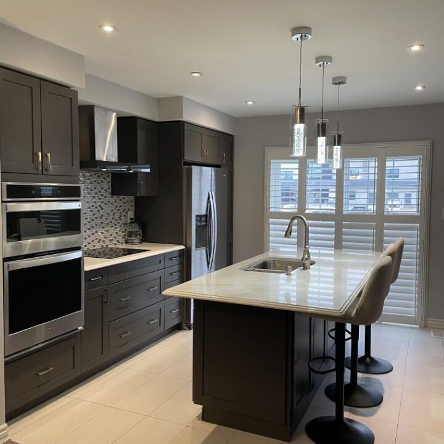
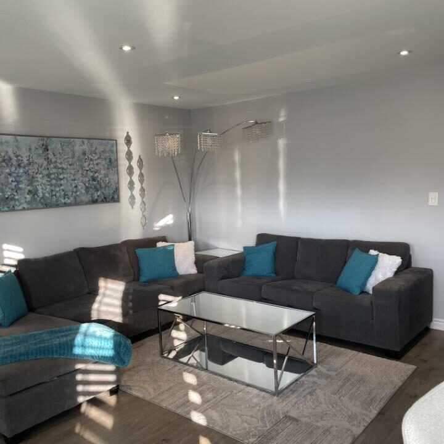
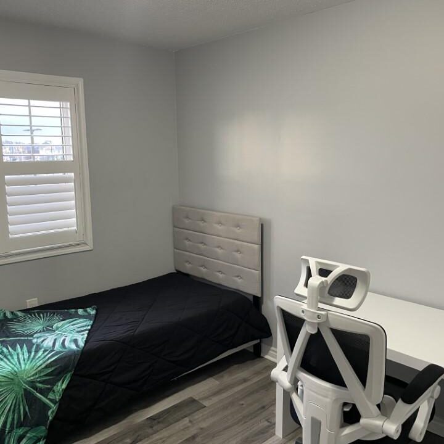
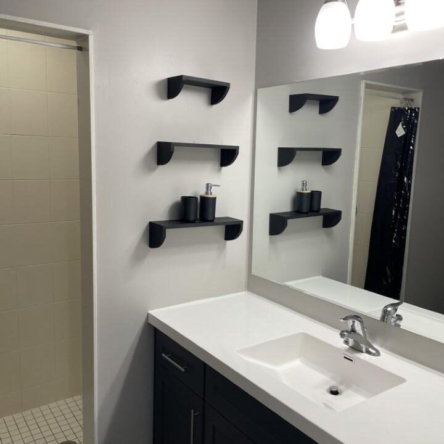
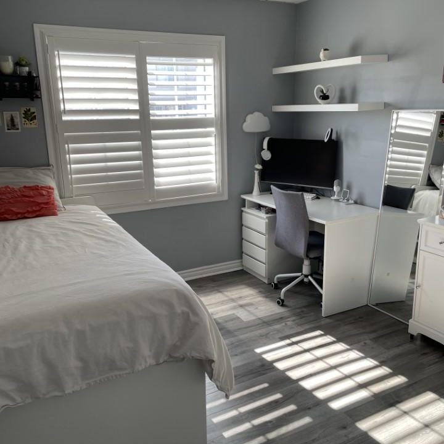
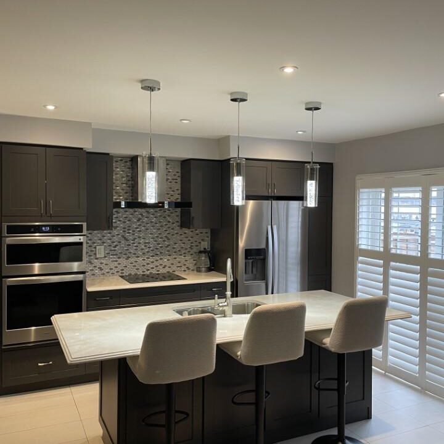
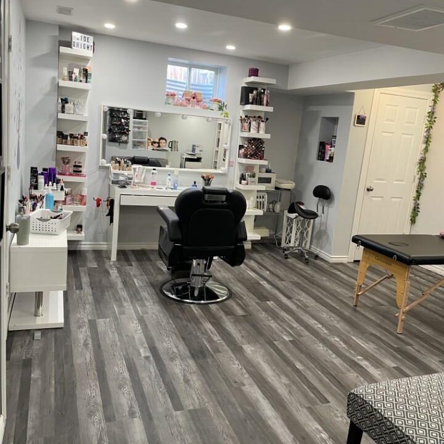
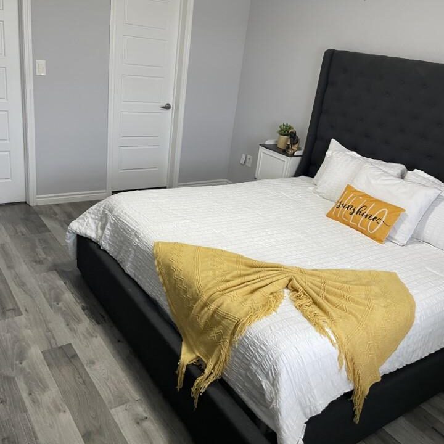
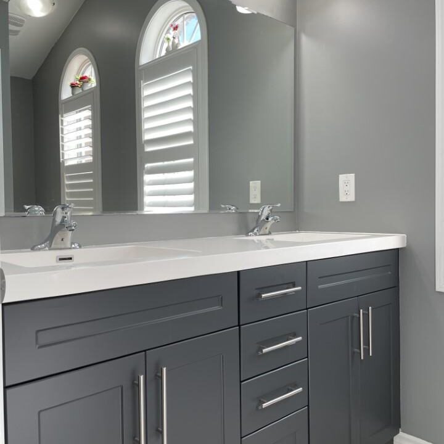
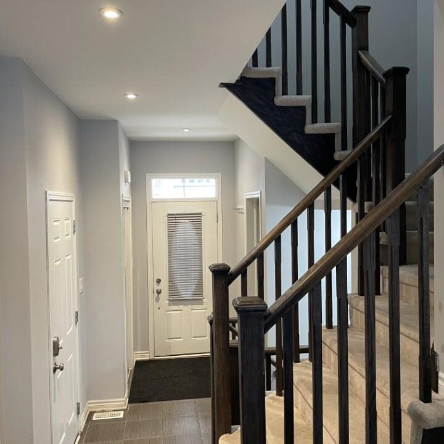
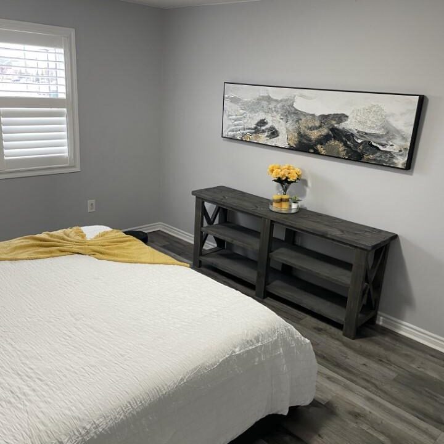
Spectacular, bright 8 years newer Mattamy built freehold townhome in sought-after Milton! Pot lights and stainless steel appliances, quartz counter-tops in open concept modern island kitchen with built-ins. Immaculately maintained 3 large bedrooms with 3.5 bathrooms, counter-height upper floor bathroom cabinets with 1pc sink. Enjoy finished basement with the extra room, that can be used as an office or entertainment. Backing onto school with no direct neighbours behind along with an escarpment view. Fully fenced, laundry is upstairs, cozy gas fireplace, California shutters, patio in back, porch in front. No carpets thru-out except the staircase. Located on a crescent with very little car traffic. Close to parks, shopping and excellent schools.
First Time Home Buyer’s Delight With LEGAL SECOND UNIT DWELLING…
$789,900
Welcome to this absolutely stunning end unit townhome featuring a…
$798,800
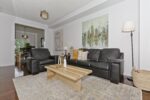
 304 Tonelli Lane, Milton, ON L9T 0N8
304 Tonelli Lane, Milton, ON L9T 0N8
Owning a home is a keystone of wealth… both financial affluence and emotional security.
Suze Orman