54 Featherstone Street, Kitchener, ON N2R 1Z4
Stylish, Move-In Ready End-Unit Townhome in Sought-After Huron Village! Welcome…
$699,000
212 Doon Drive, Kitchener, ON N2P 2L8
$949,900
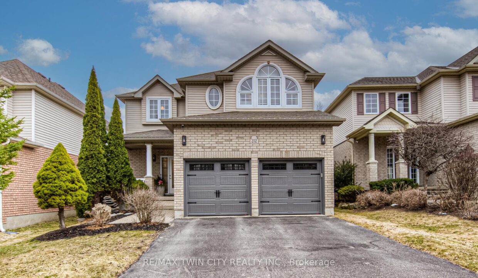
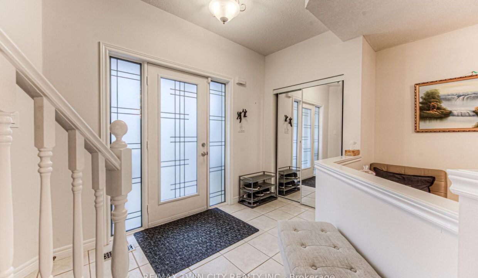
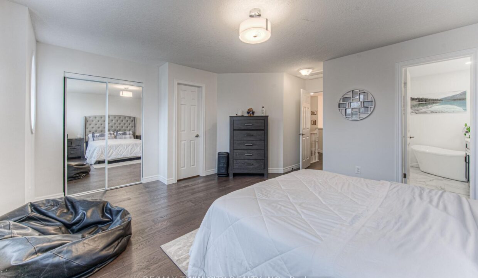
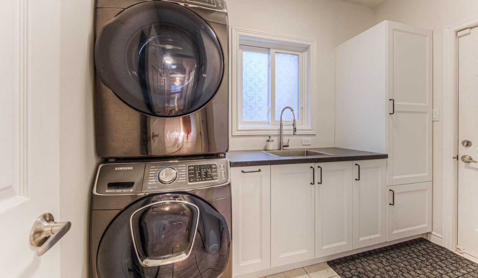
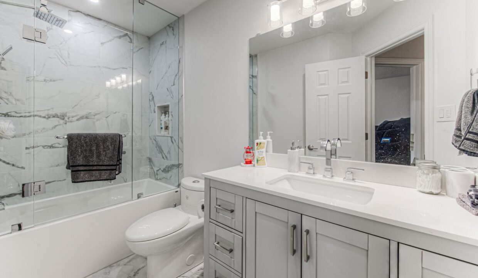
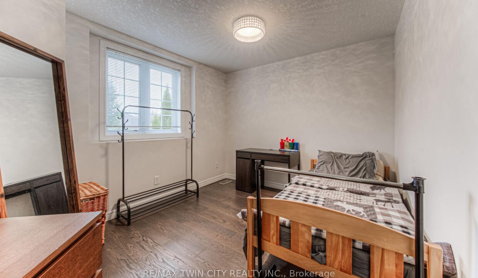
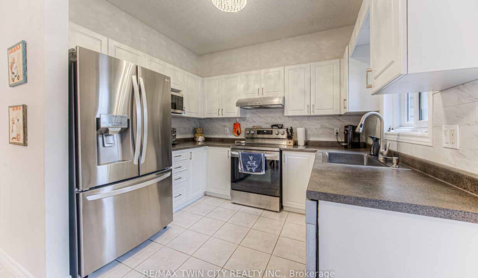
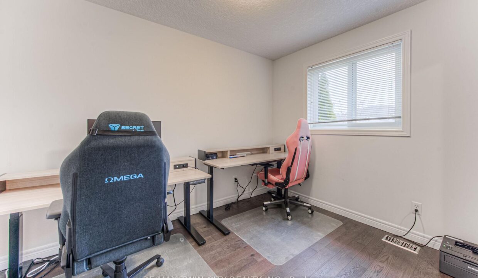
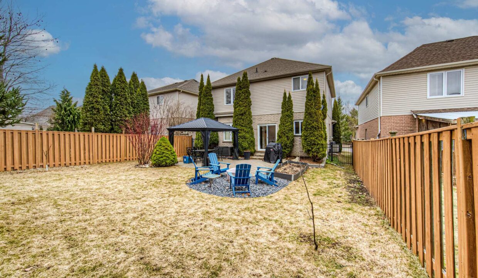
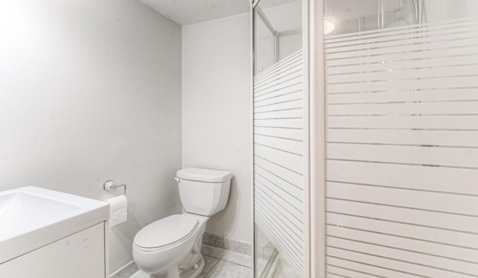

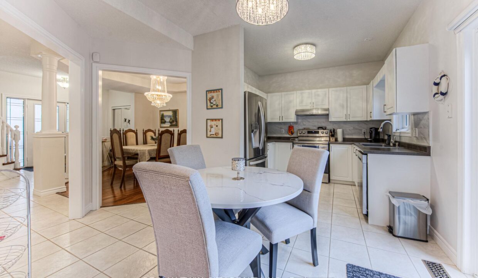
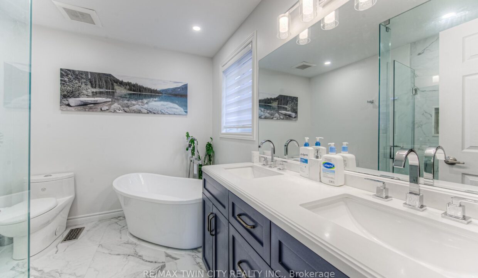
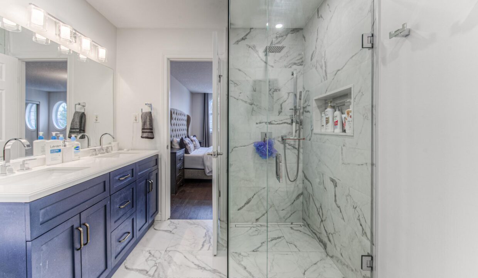
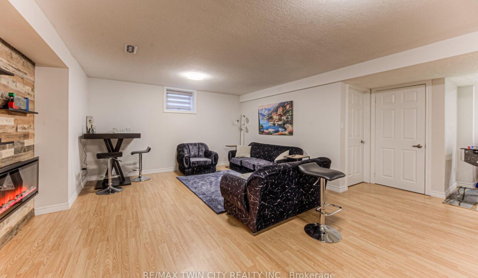
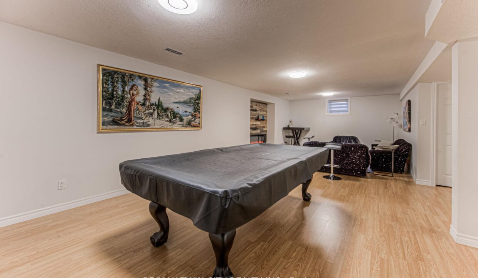
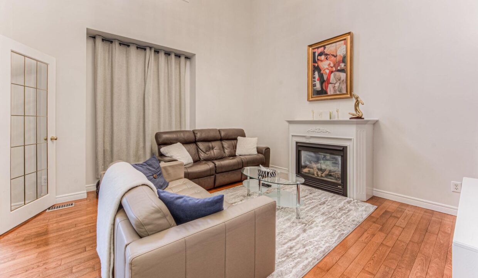
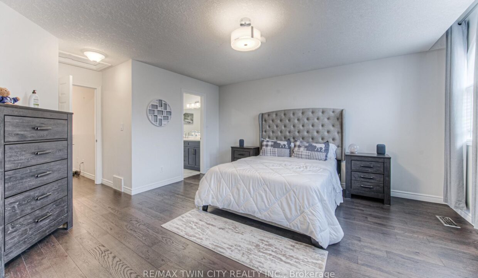
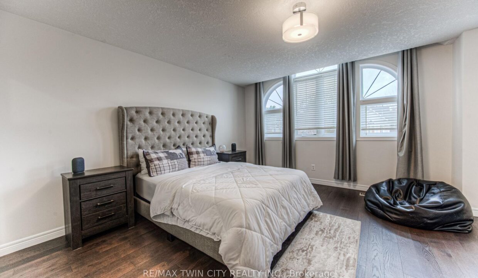
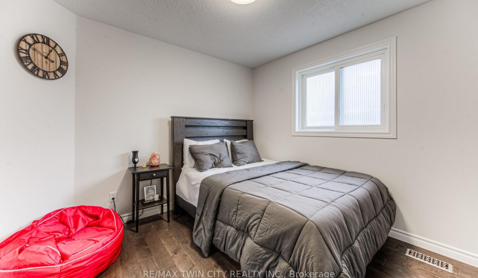
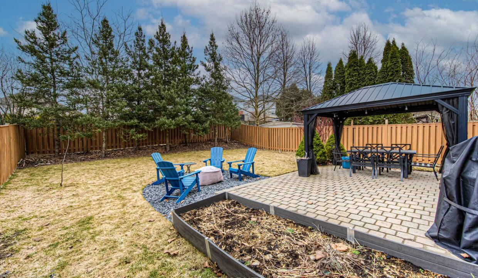
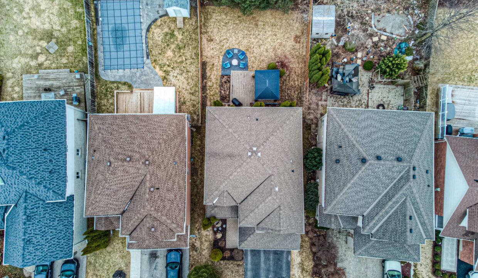
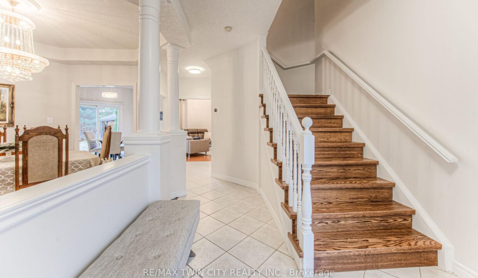

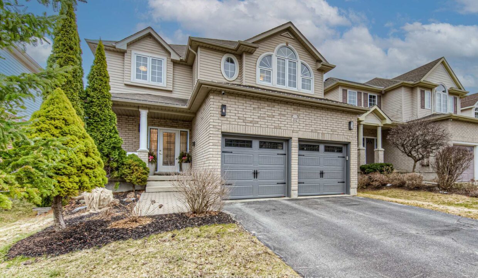
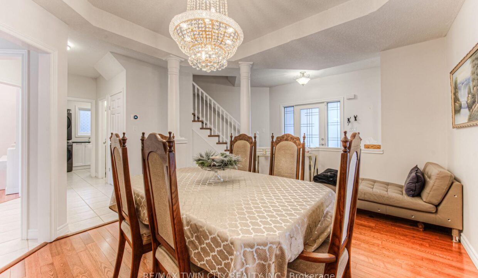
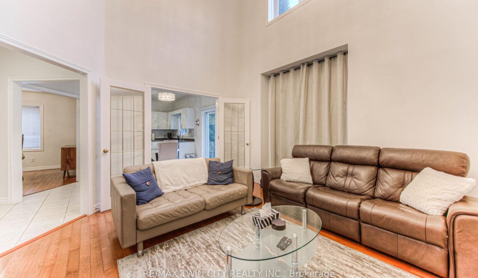
BEAUTIFUL FAMILY HOME FT. OVER 3,000 SQ FT OF FINISHED LIVING SPACE TOP – TO – BOTTOM. LARGE BACKYARD. 2 MINUTES TO HWY 401. Welcome to 212 Doon South Dr, a beautifully maintained carpet-free home in a sought-after neighborhood, just minutes from Highway 401, schools, parks, shopping, and more! This spacious home boasts 5 bedrooms, 4 bathrooms, and a bright layout. The main floor features a large dining room, an eat-in kitchen with sleek white cabinetry & stainless steel appliances, and a family room with soaring 20 ceilings and a cozy gas fireplace. Upstairs, you’ll find four generously sized bedrooms, including a primary suite with a 5-piece ensuite and a walk-in closet. The fully finished basement offers additional living space featuring a stunning wood feature wall with an electric fireplace, a 3-piece bathroom, and ample storage. Outside, enjoy the fenced backyard with a gazebo on a brick patioperfect for relaxing or entertaining. This is a must-see family home in an unbeatable location!
Stylish, Move-In Ready End-Unit Townhome in Sought-After Huron Village! Welcome…
$699,000
Visit REALTOR website for additional information. Experience small-town charm with…
$1,200,000
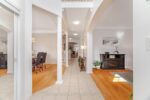
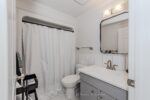 7 Hill Trail, Guelph, ON N1E 7C8
7 Hill Trail, Guelph, ON N1E 7C8
Owning a home is a keystone of wealth… both financial affluence and emotional security.
Suze Orman