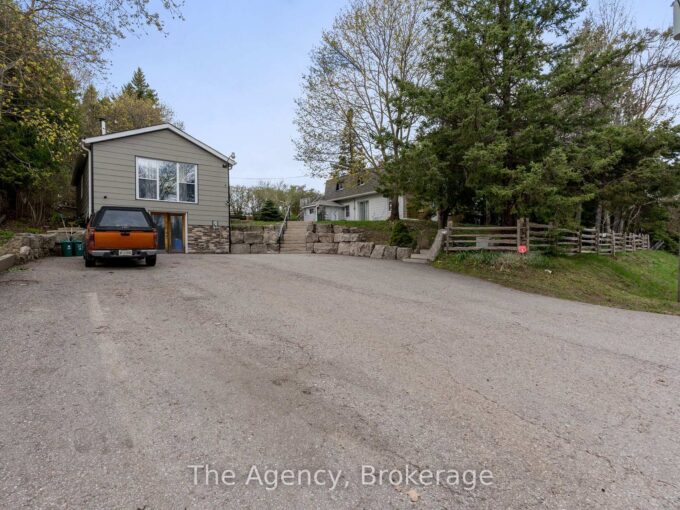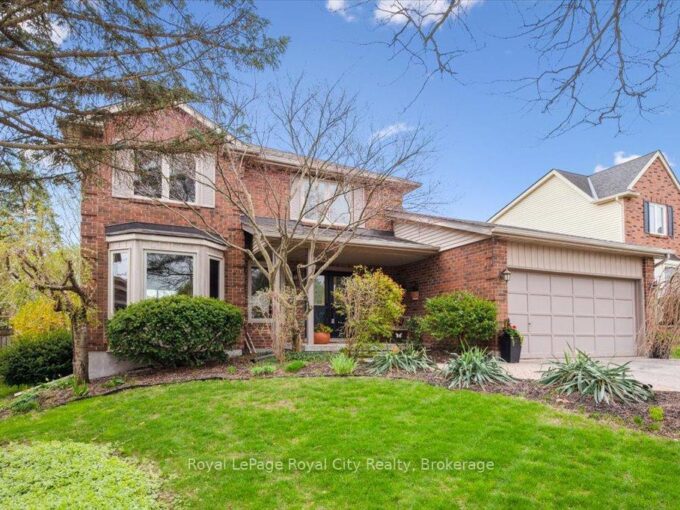15 CLEARVIEW Street, Guelph, ON N1E 6C4
15 CLEARVIEW Street, Guelph, ON N1E 6C4
$899,900

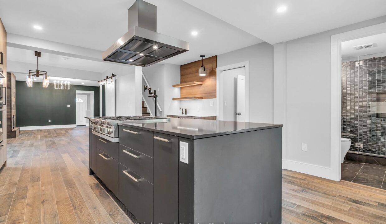
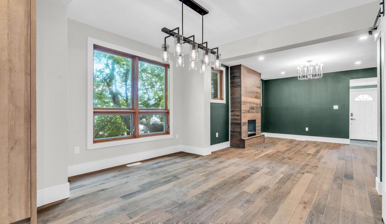
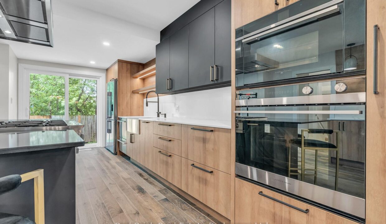
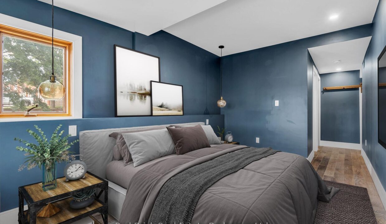
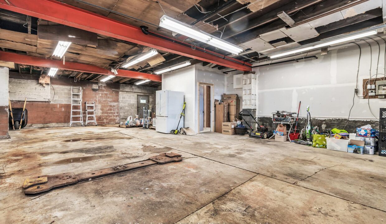
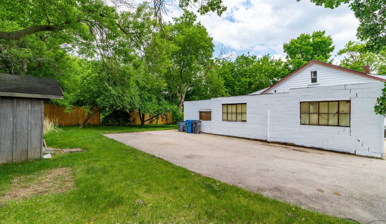
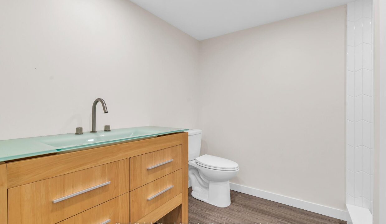
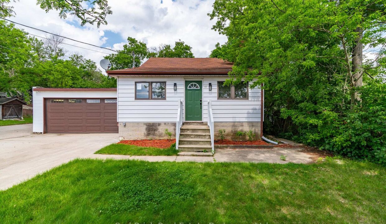

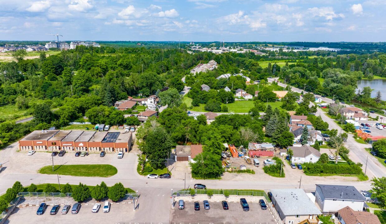
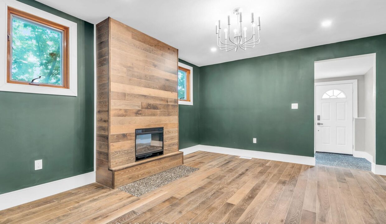
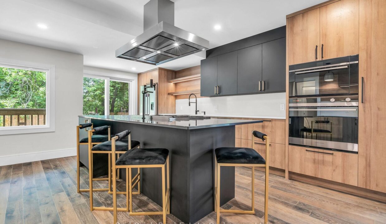
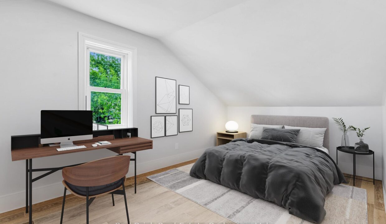
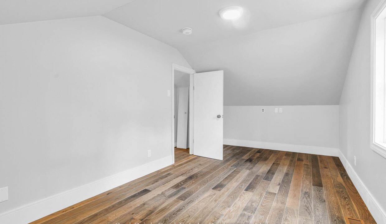
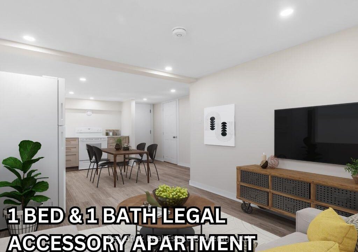
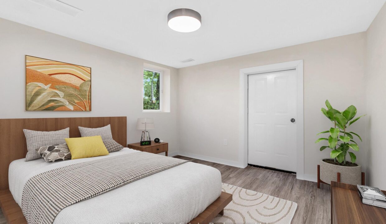
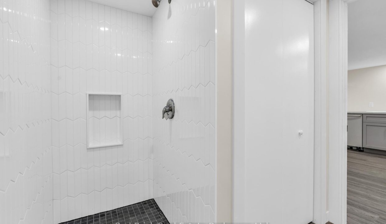
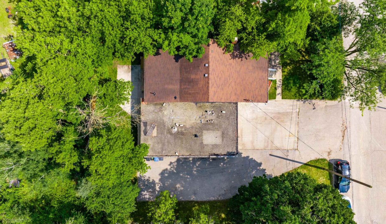
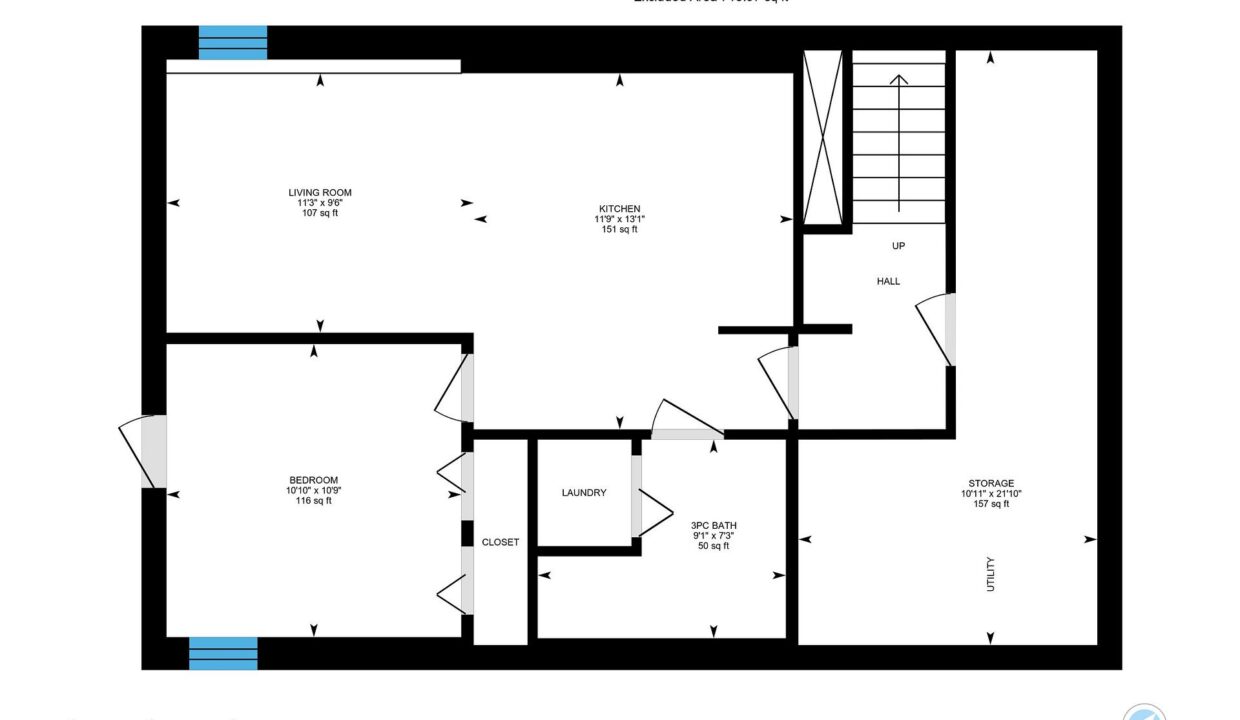
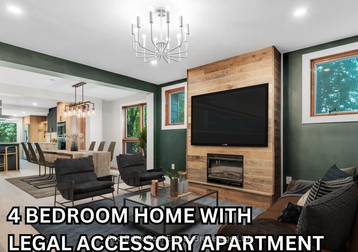
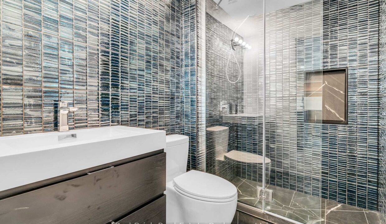
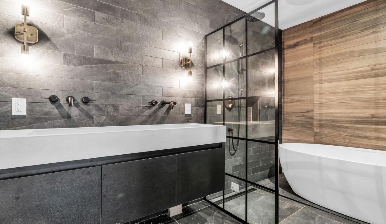
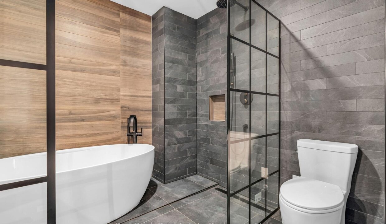
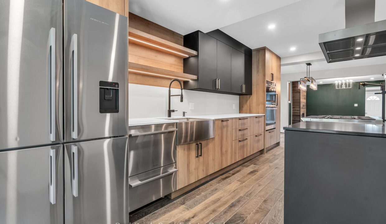
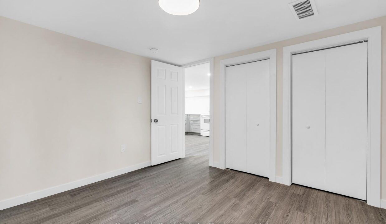
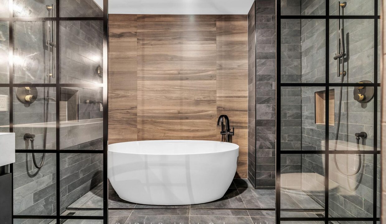
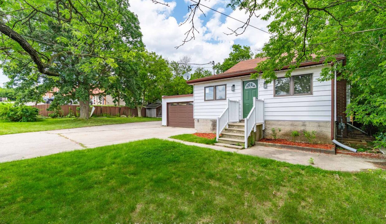
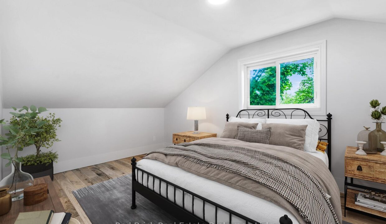
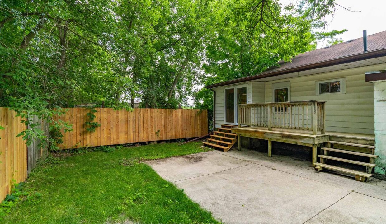
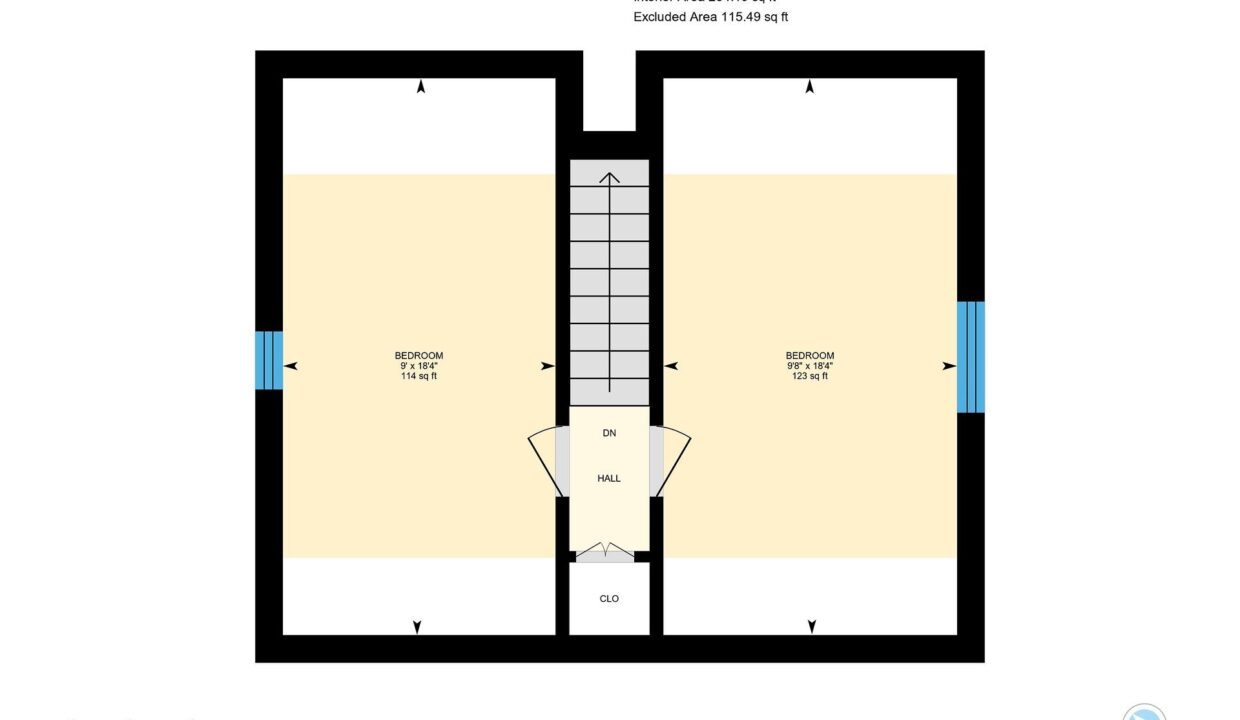
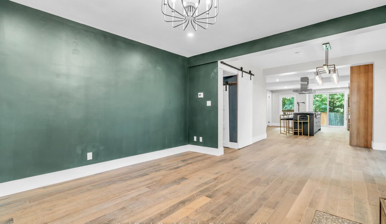
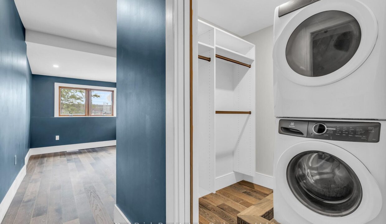
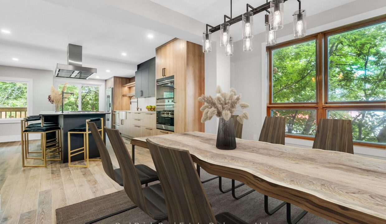
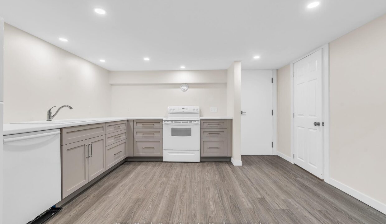
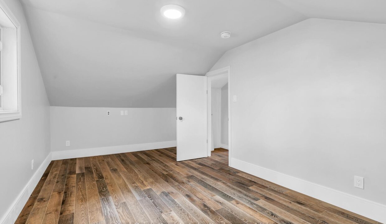
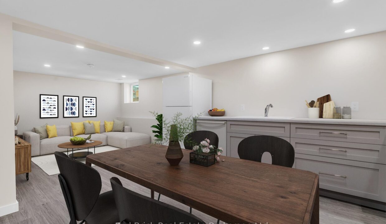
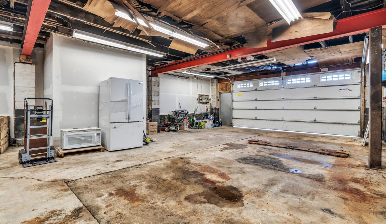
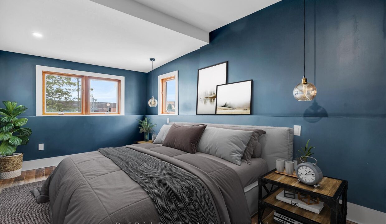
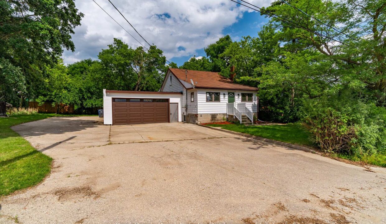
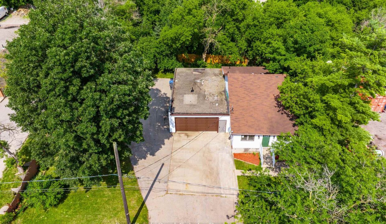
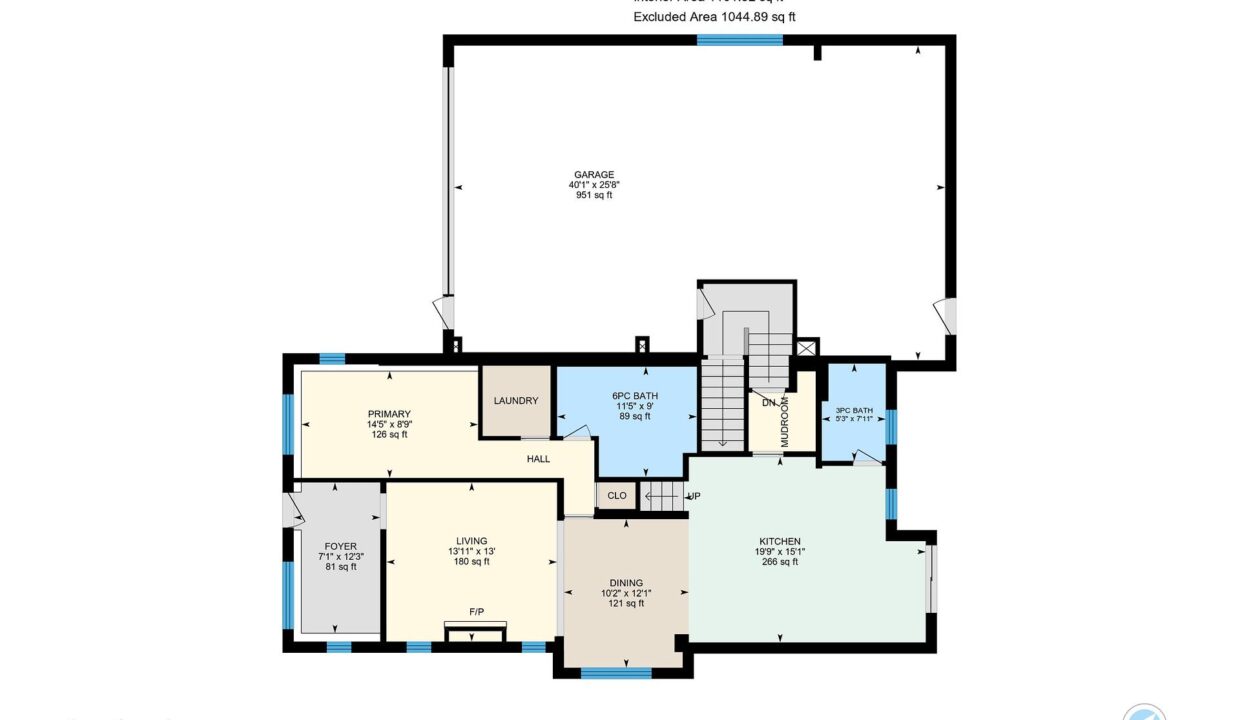
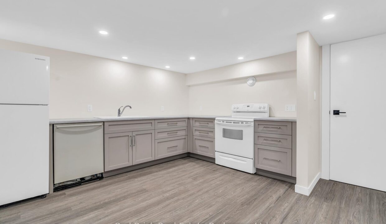
Description
Where do I even begin with this truly unique listing for home or business! The inside: 15 Clearview is FULLY renovated home with a LEGAL lower-level apartment. Engineered hardwood floors throughout create a seamless, sophisticated ambiance. The kitchen is a chefs dream! Carefully CUSTOM crafted by Paragon Kitchens, youll create culinary perfections in a space filled with Silestone countertops, top-of-the-line Fisher & Paykel appliances, and a 25,000 BTU BlueStar range top. Enjoy morning coffees or evening cocktails at the wet bar/coffee nook. With a stunning 3-piece bathroom adjacent, and an easy, open-concept flow through the dining room into the living room, this area of the home, along with a cozy custom-built electric fireplace, truly is the epitome of entertaining. The primary king bedroom and ensuite bathroom could be taken out of a magazine! The custom European-style wet room styled bathroom features his & hers showers, a standalone tub, and a concrete double vanity. Youll also find a walk-in closet/laundry combo with a shower niche for the appliances. Upstairs are two more spacious bedrooms with lots of natural light and views of the surrounding mature trees. Through the hall off the kitchen, which could be finished as an expansive pantry/mudroom, are stairs that lead to a private unit with a separate entrance. Featuring a custom Paragon kitchen flowing into the living room, a spacious bedroom with large windows, and a 3-piece bathroom with LAUNDRY. Luxury vinyl plank flooring throughout. New A/C, water heater, furnace and plumbing. The outside: A 1/4 acre of B.4 commercially zoned land, overflowing with possibility and mature trees (including two fruiting apple trees!) in the newly fenced backyard with patio. Room for 10+ cars in the driveway is ideal for entertaining or business. An attached 4+ car garage/shop with ~1000sqft of space is the cherry on top, packed to the brim full of potential for your future business! Come check out the possibilities!
Additional Details
- Property Age: 51-99
- Property Sub Type: Detached
- Transaction Type: For Sale
- Basement: Separate Entrance, Finished
- Heating Source: Gas
- Heating Type: Forced Air
- Cooling: Central Air
- Parking Space: 7
- Fire Places: Living Room, Electric
- Virtual Tour: https://unbranded.youriguide.com/15_clearview_st_guelph_on/
Similar Properties
5 Hazelwood Drive, Guelph, ON N1C 1A7
Welcome to 5 Hazelwood Drive A Forever Family Home in…
$1,198,500
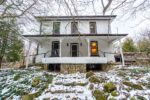
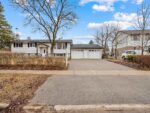 2 CHARTWELL CRES, Guelph, ON N1G 2T7
2 CHARTWELL CRES, Guelph, ON N1G 2T7

