16 Carberry Street, Erin, ON N0B 1T0
Tucked away on a quiet, tree-lined street just a short…
$925,000
595 Mill Park Drive, Kitchener, ON N2P 1V4
$1,295,000
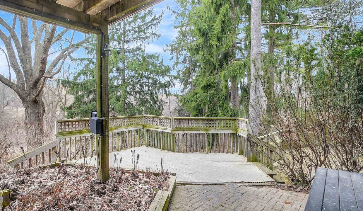
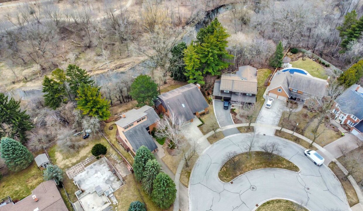
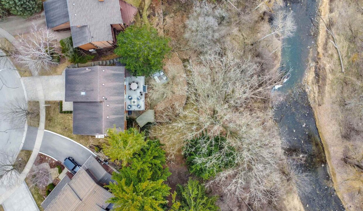
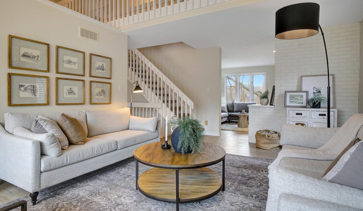
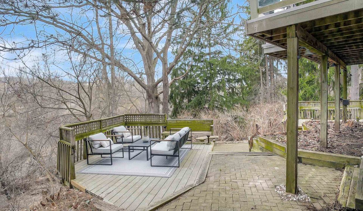
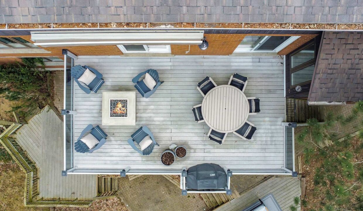
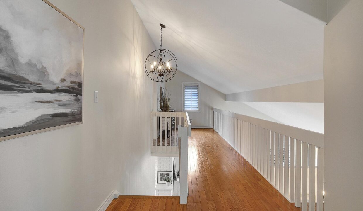
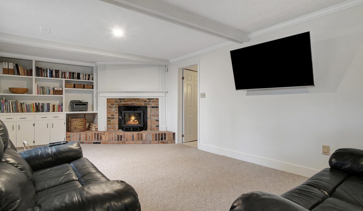
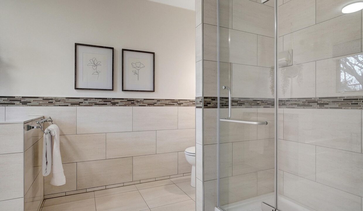
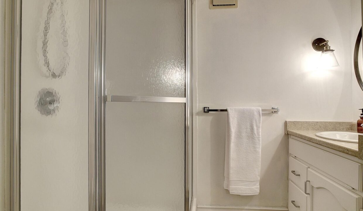
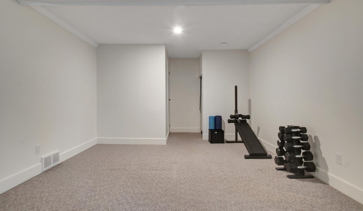
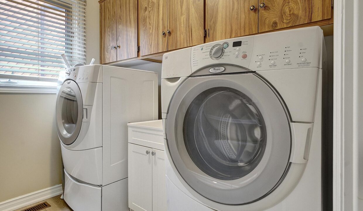
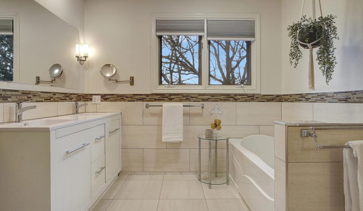
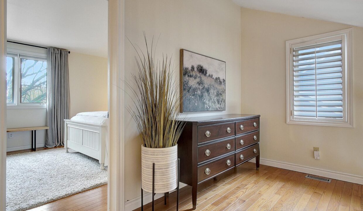
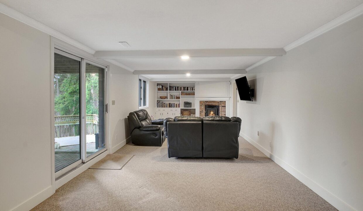
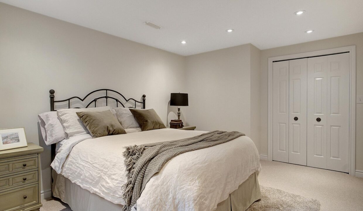
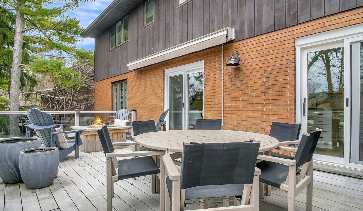
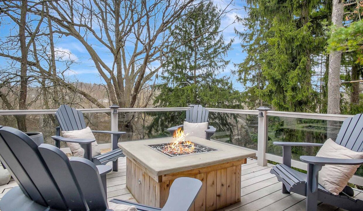
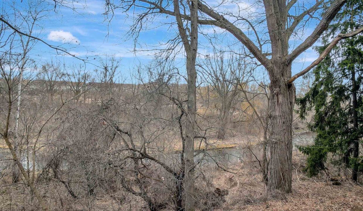
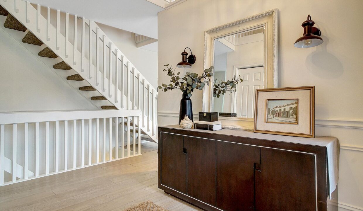
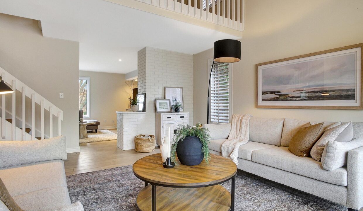

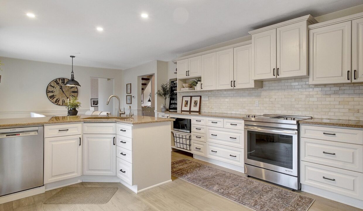
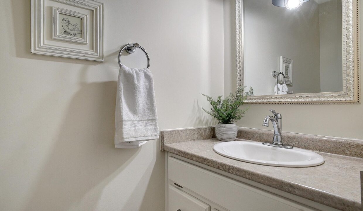
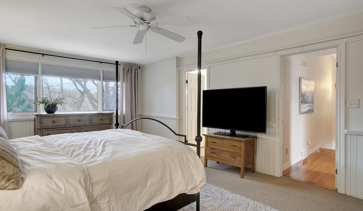
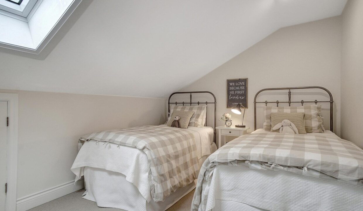
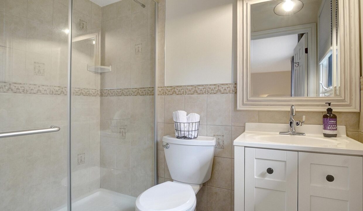
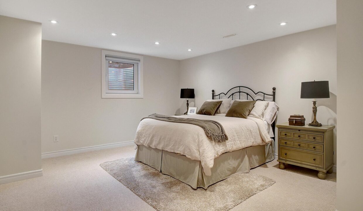
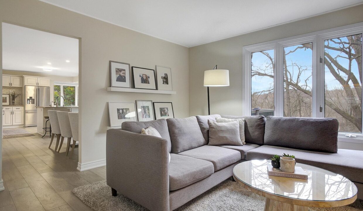
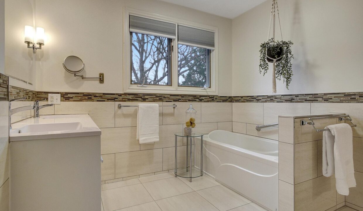
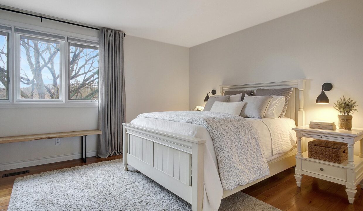
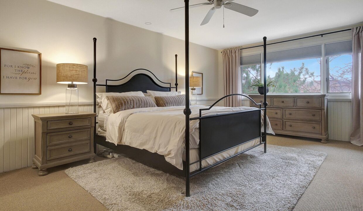
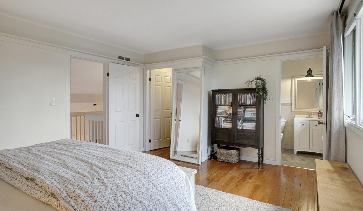
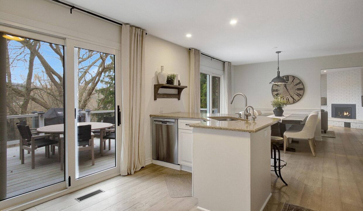
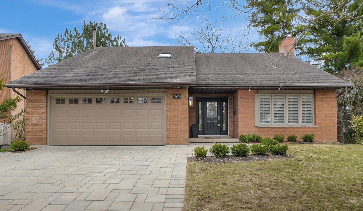
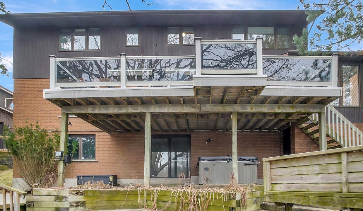
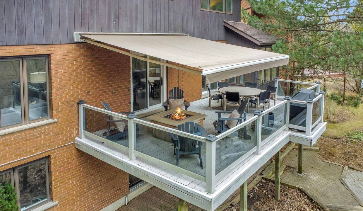
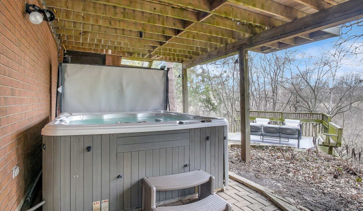
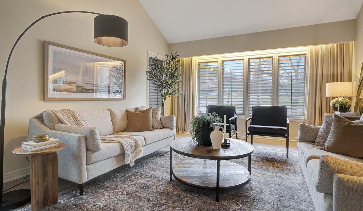
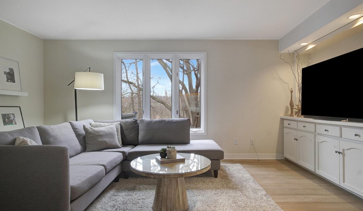
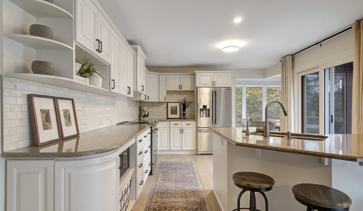
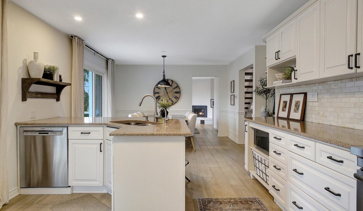
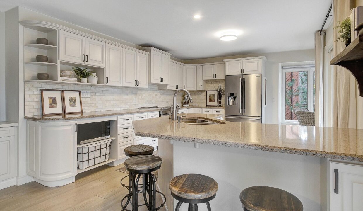
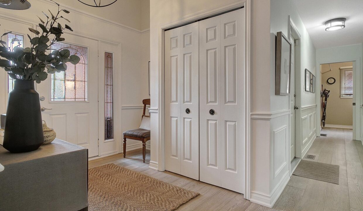
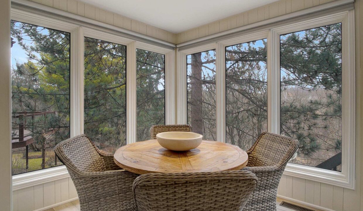

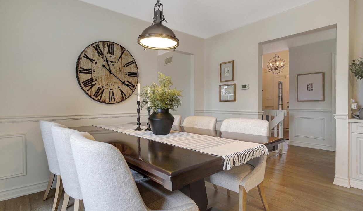
BREATHTAKING SCHNEIDER CREEK VIEWS. Imagine waking up to the serene beauty of a treed ravine lot, where this stunning custom-built home feels like a luxurious treehouse retreat. Spanning over 2,500 sq. ft. with a finished walk-out lower level, this 3+1 bedroom, 3.5-bathroom home is a true showpiece-designed to look like it belongs in a magazine. Bright, airy interiors bathed in natural light showcase timeless neutral tones, evoking a calming cottage-spa ambiance while still being just minutes from all major amenities. Large windows frame breathtaking views of Schneider Creek, seamlessly blending the indoors with nature. The gourmet kitchen is a chefs dream, featuring granite countertops, crisp white cabinetry, and direct walkouts to the multi-level deck, where you can unwind and take in the stunning surroundings. Each second-storey bedroom offers a private ensuite and walk-in closet, providing ultimate comfort and privacy. The fully finished basement is an entertainers dream, boasting an oversized rec room, a cozy fireplace, and a walkout to the lush backyard, complete with a hot tub for ultimate relaxation. Enjoy the warmth and charm of **two fireplaces-gas and wood-burning**perfect for creating a cozy atmosphere year-round. Nestled in a tranquil yet accessible location near Conestoga College and Highway 401, this one-of-a-kind home offers both serenity and convenience.
Tucked away on a quiet, tree-lined street just a short…
$925,000
Welcome to Your Slice of Paradise – 1,918 Sq.Ft of…
$749,000
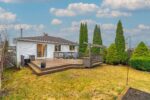
 7610 Wellington Road 51 Road, Guelph/Eramosa, ON N1H 6J2
7610 Wellington Road 51 Road, Guelph/Eramosa, ON N1H 6J2
Owning a home is a keystone of wealth… both financial affluence and emotional security.
Suze Orman