5653 Eighth Line, Erin, ON N0B 1Z0
Here you go! A picturesque property spreading across 2 acres,…
$1,690,000
51 Henshaw Drive, Erin, ON N0B 1T0
$1,159,900
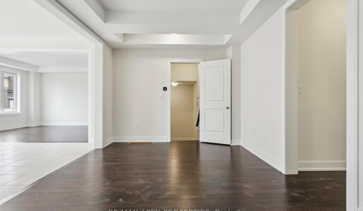
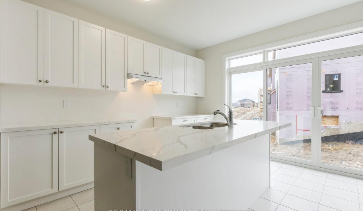
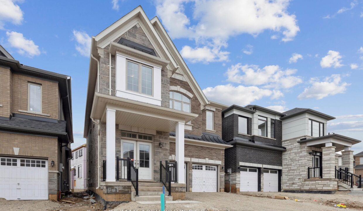
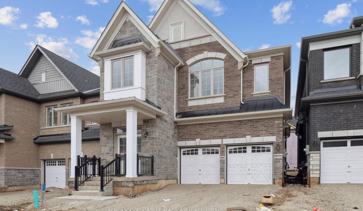
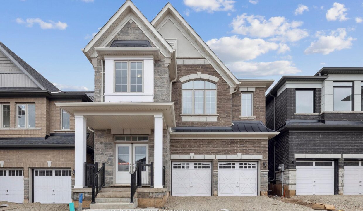
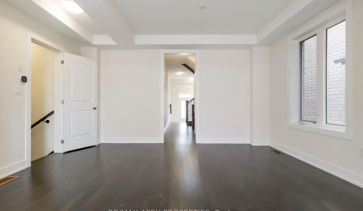
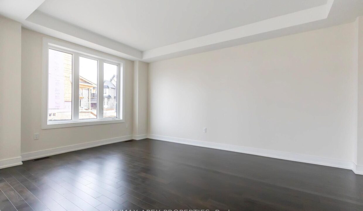

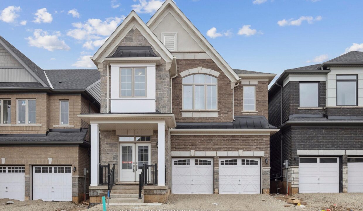
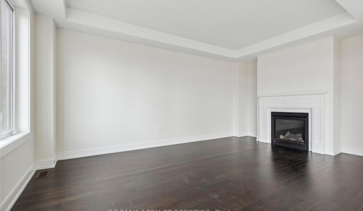
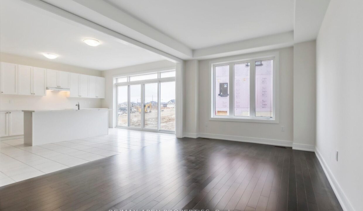
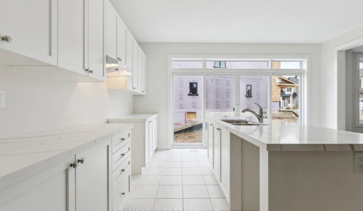
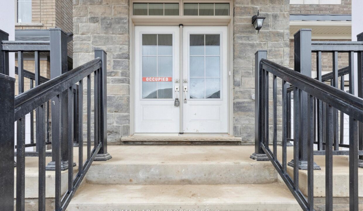
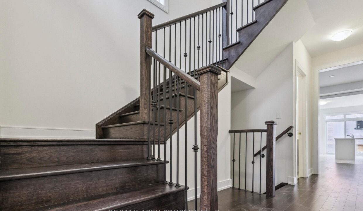
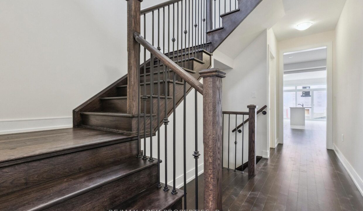
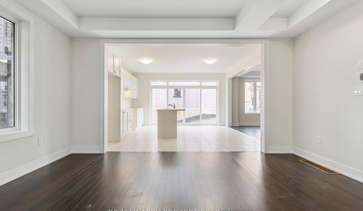
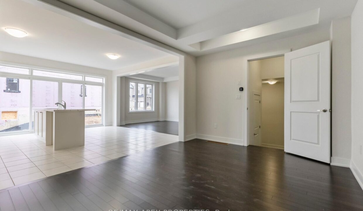
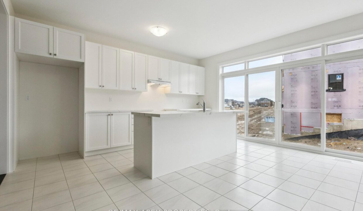
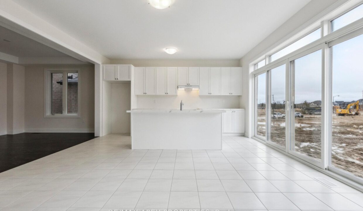
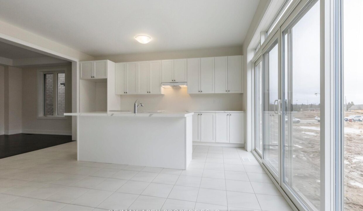
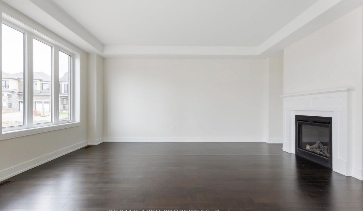
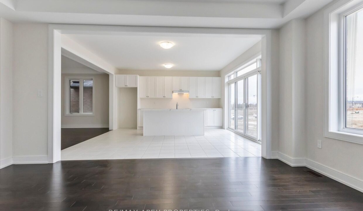

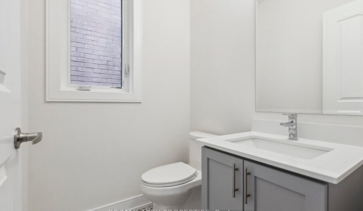
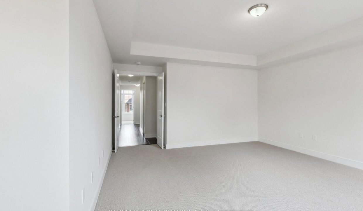

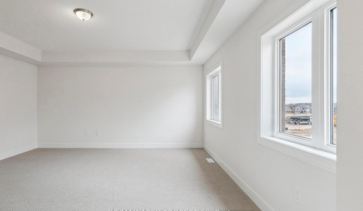
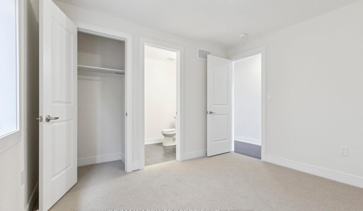
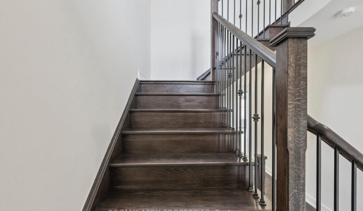
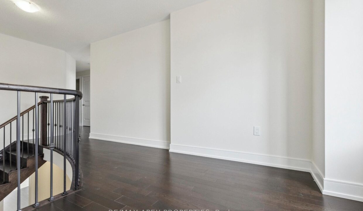
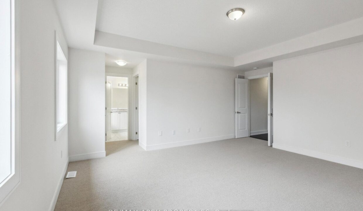
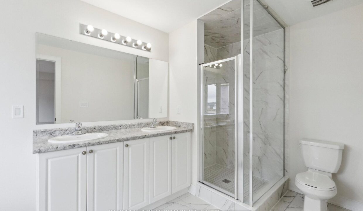
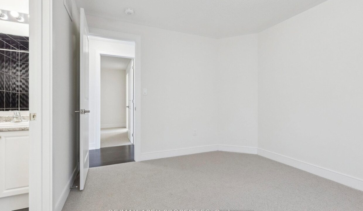
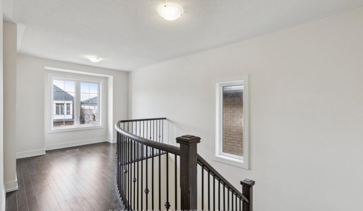
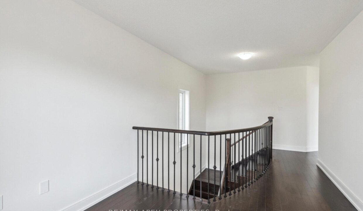
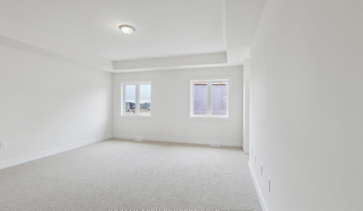
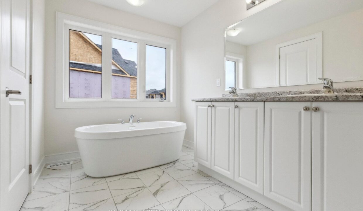
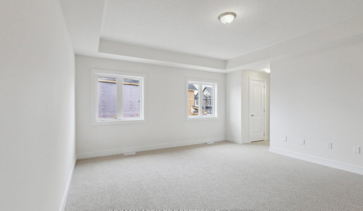
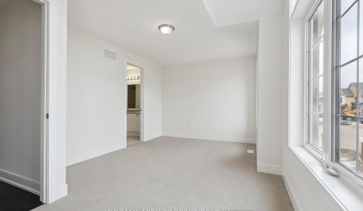
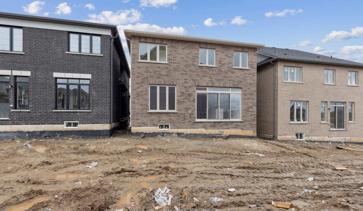
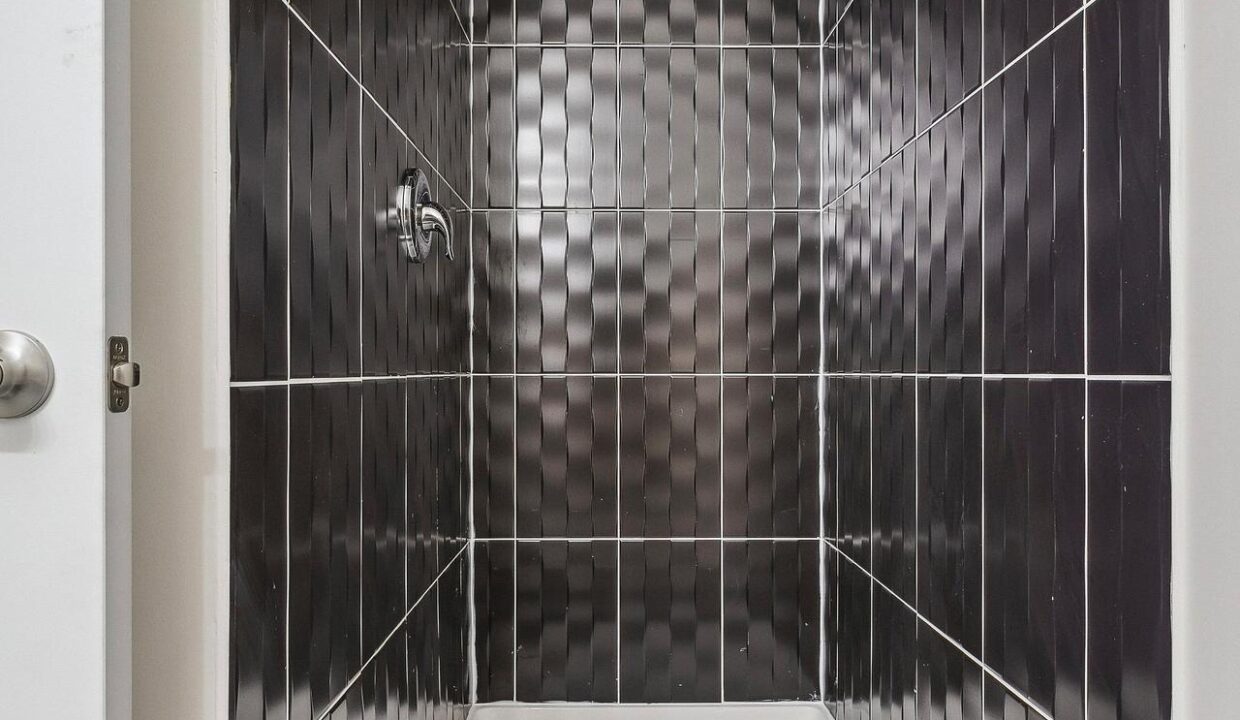
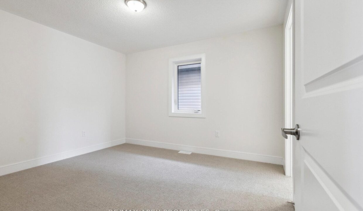
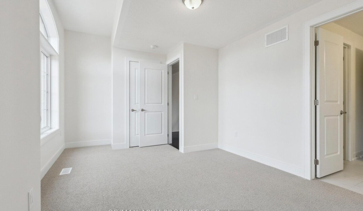

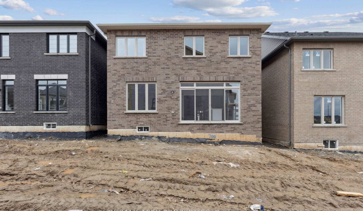
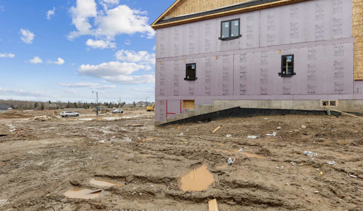
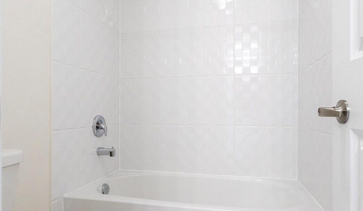
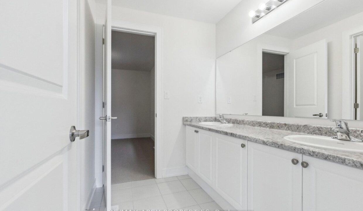
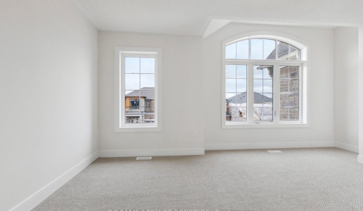
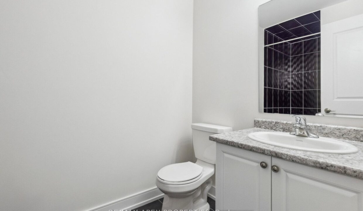
Stunning Katherine model 4-bedroom, 4-bathroom detached home located in the sought-after Erin neighborhood. This brand new, never-lived-in home features extensive upgrades and unique features, including upgraded hardwood flooring throughout the main floor and upstairs hallway,as well as upgraded Berber carpeting. The kitchen boasts extended cabinets and an upgraded countertop, along with upgraded staicase posts and metal pickets. There’s a specially designed second-floor loft, perfect for lounging or office space. The primary ensuite includes a stand alone tub, and the custom oversized patio door opens up to a spacious Custom Deck (Will be added by Builder). The list of features goes on! The open concept layout includes generously sized rooms. The modern kitchen overlooks the grand family room with a fireplace, creating a sun-filled atmosphere. The master bedroom is spacious and bright, complete with a spa-like ensuite and plenty of tall windows. There are three additional spacious bedrooms, all with access to a bathroom.This home has all the bells and whistles perfect for your most discerning clients. It truly shows 10 outof 10!
Here you go! A picturesque property spreading across 2 acres,…
$1,690,000
Brand new, stunning 4 bed, 4 bath detach home with…
$1,075,000
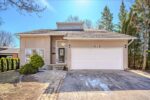
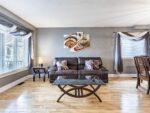 164 Sofron Drive, Cambridge, ON N3C 4M6
164 Sofron Drive, Cambridge, ON N3C 4M6
Owning a home is a keystone of wealth… both financial affluence and emotional security.
Suze Orman