262 Heritage Drive, Kitchener, ON N2B 3M4
This beautifully updated bungalow offers incredible versatility, making it a…
$749,999
107 Pony Way, Kitchener, ON N2R 0R8
$735,000
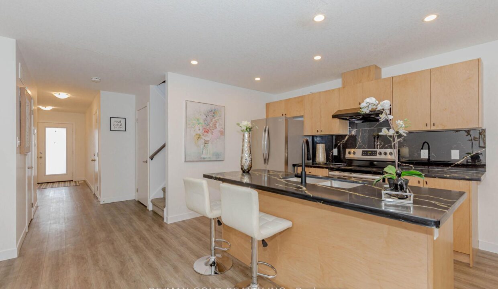


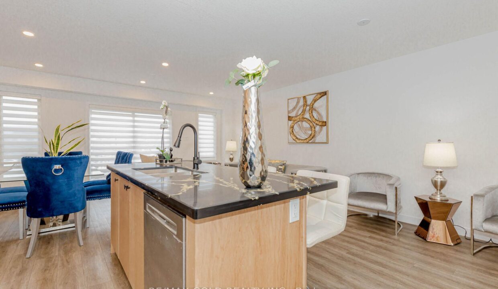
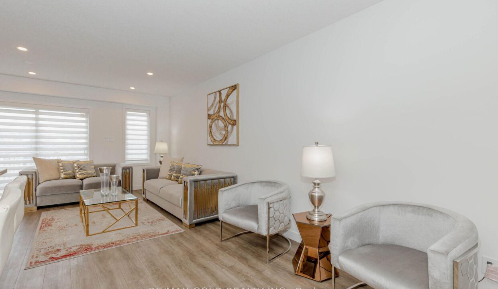
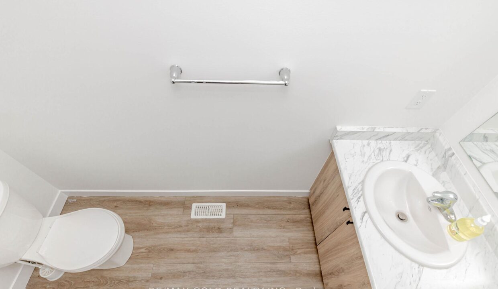
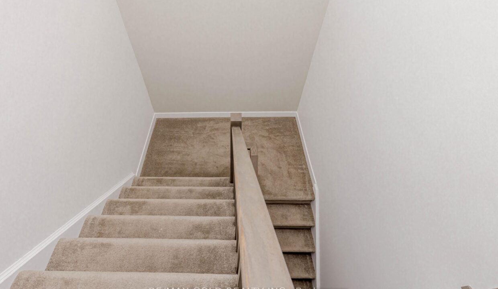
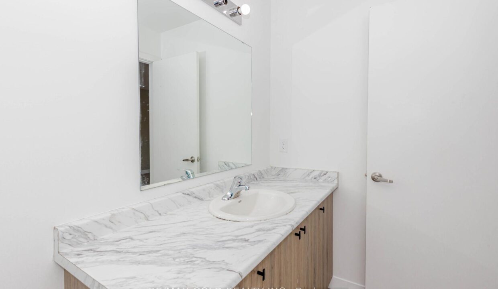
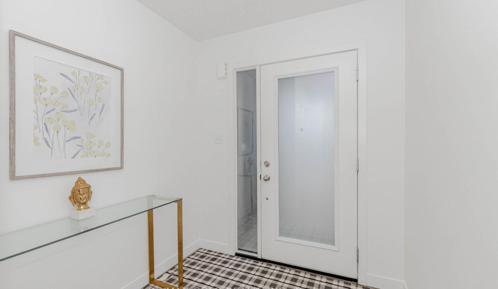
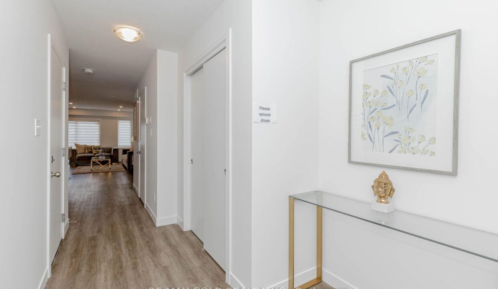
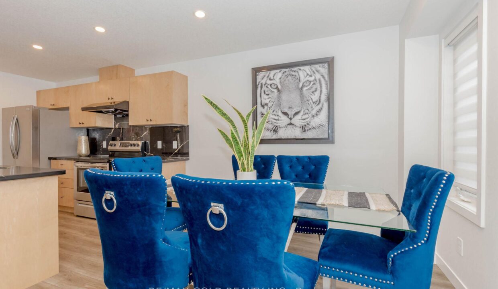
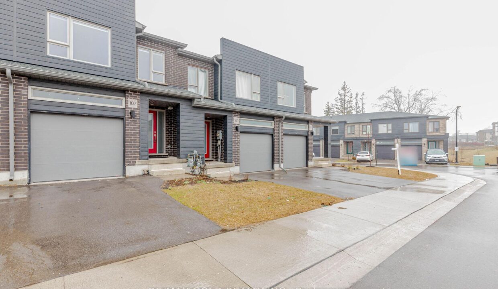
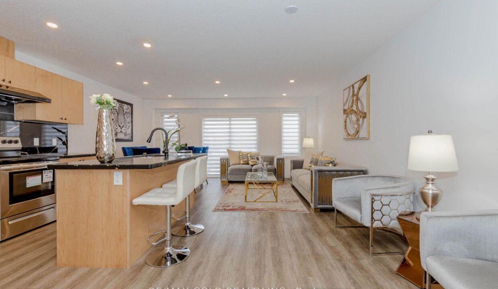
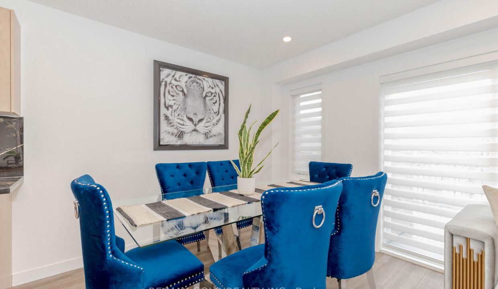
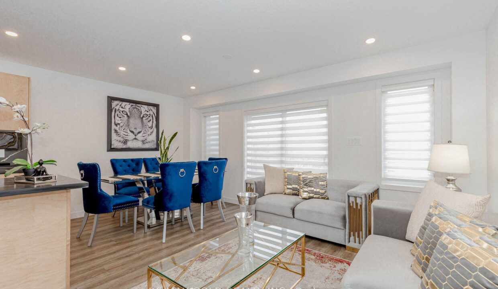
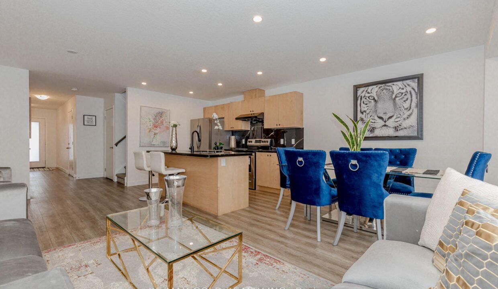
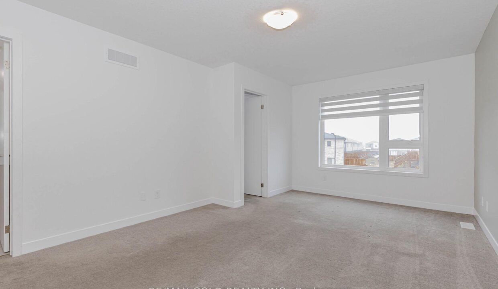
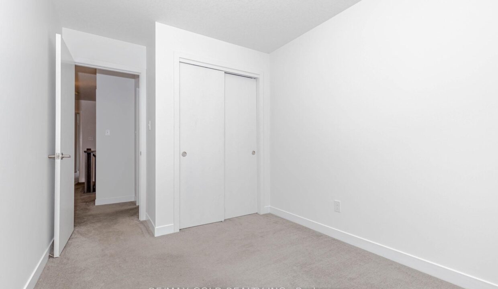
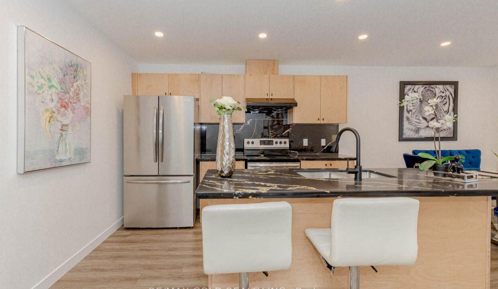
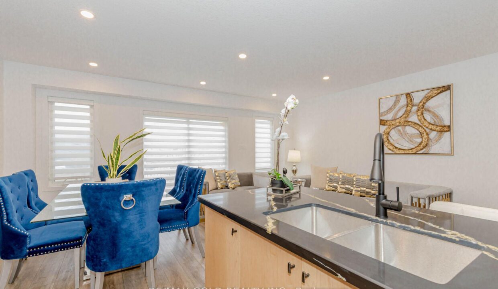
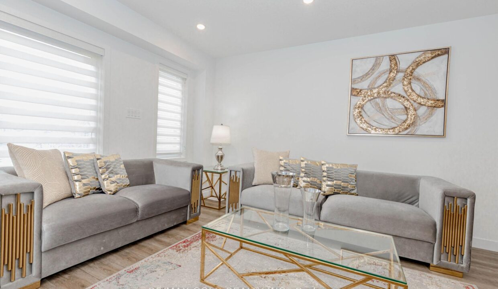
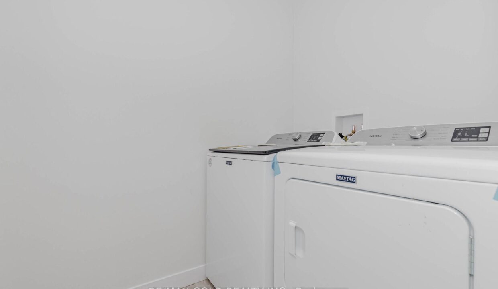
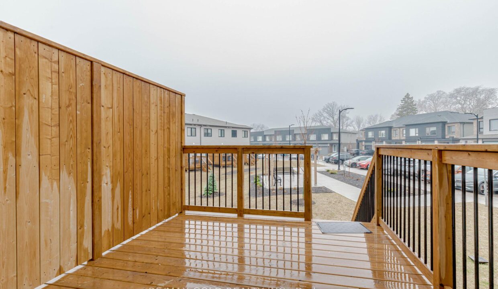
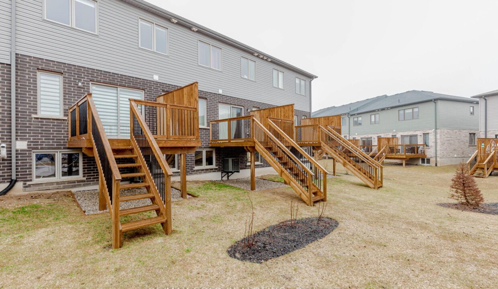
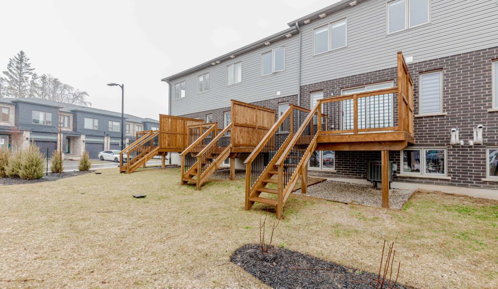
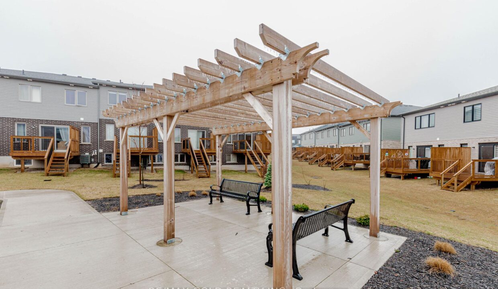
Welcome to your dream home in Kitchener’s sought-after Huron Community! This exquisite townhouse, nestled on a peaceful community, offers the perfect blend of modern elegance and comfort. Boasting 3 bedrooms and 3 baths, along with a single-car garage, this home is tailor-made for you. Step inside and be greeted by the inviting open-concept layout, where the kitchen seamlessly flows into the living and dining areas, illuminated by charming pot lights. Whether you’re entertaining guests or enjoying a quiet evening in, this space is sure to accommodate your every need. Upstairs, discover the convenience of a second-floor laundry room, eliminating the hassle of lugging clothes up and down stairs. The bedrooms are generously sized, providing ample space for relaxation and restful nights. Beyond the comforts of your home, take advantage of the prime location, surrounded by top-notch amenities. From public and catholic schools to parks and the Huron Community Centre, everything you need is within easy reach. Plus, with convenient access to public transit and major highways, commuting is a breeze. Explore nearby plazas and shopping centers for all your retail therapy needs. Don’t miss out on the opportunity to make this exceptional townhouse your own. Schedule a viewing today and start envisioning the possibilities of life in Kitchener’s vibrant Huron Community.
This beautifully updated bungalow offers incredible versatility, making it a…
$749,999
This Stunning All Brick Two Storey Detached Duplex offers the…
$650,000
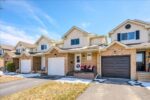
 26 Cedarhill Crescent, Kitchener, ON N2E 2H4
26 Cedarhill Crescent, Kitchener, ON N2E 2H4
Owning a home is a keystone of wealth… both financial affluence and emotional security.
Suze Orman