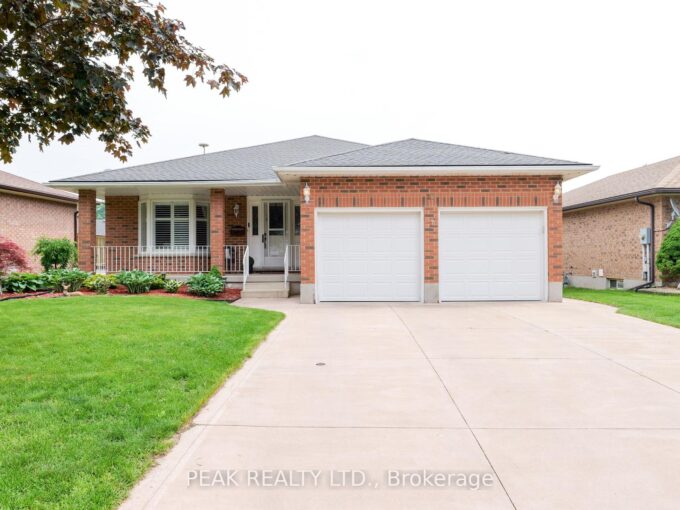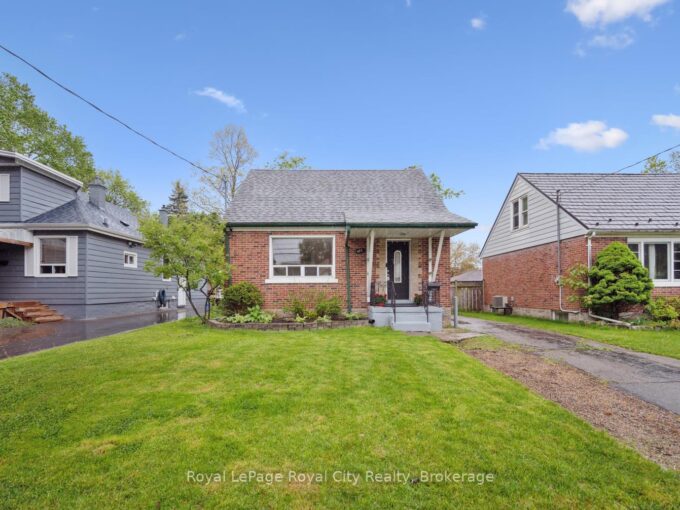377 Martin Street, Milton, ON L9T 2R6
377 Martin Street, Milton, ON L9T 2R6
$1,099,900
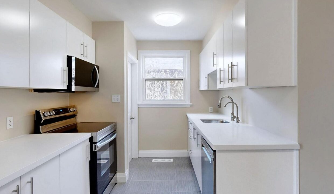
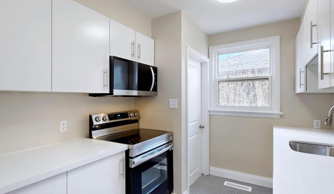
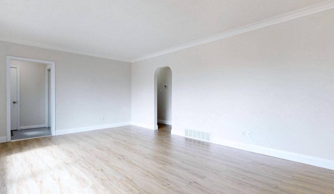
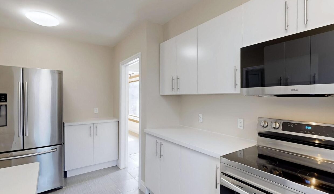
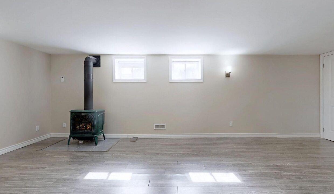
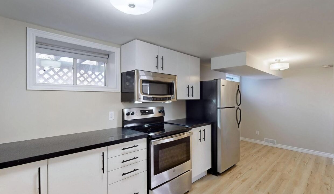
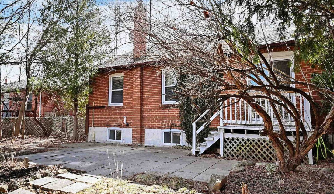
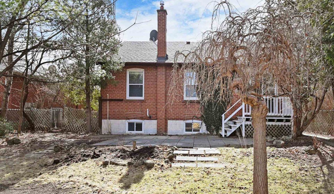

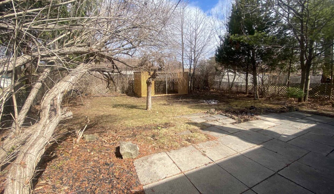
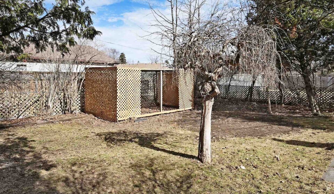
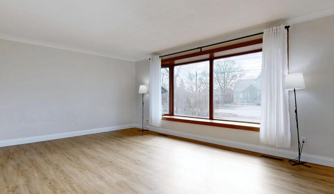
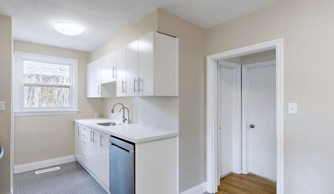
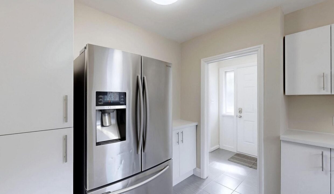
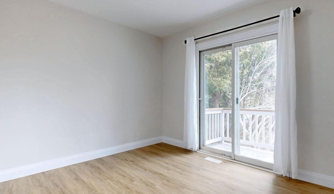
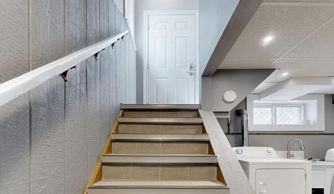

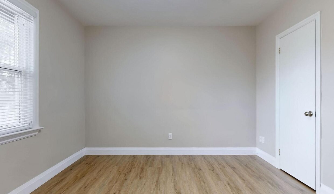
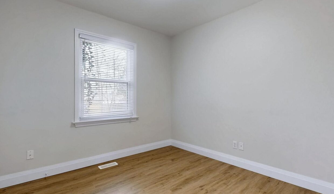
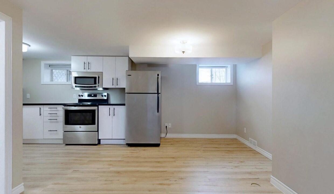
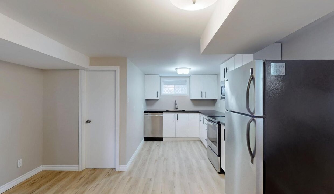
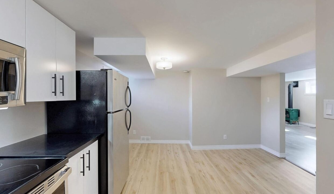
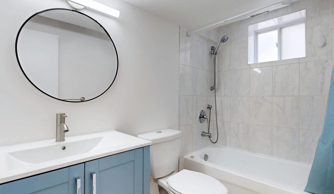
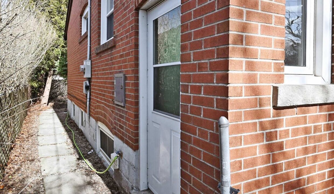
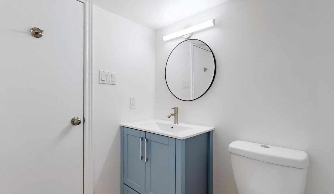
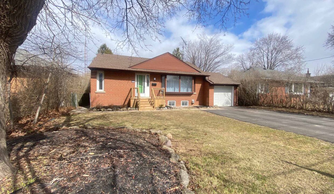
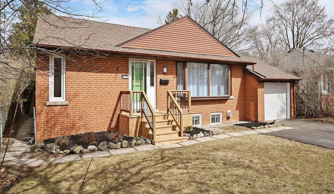
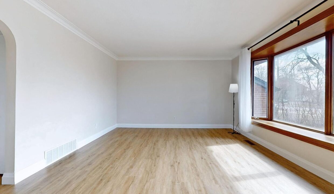
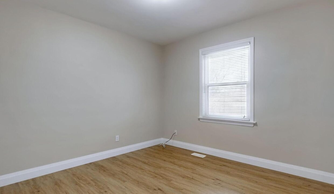
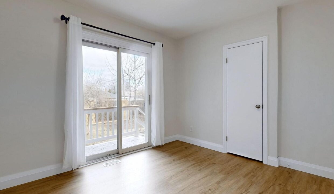
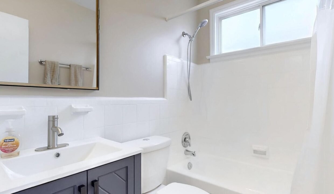
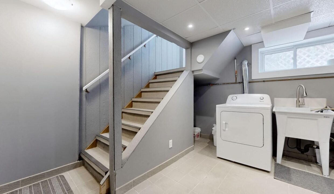
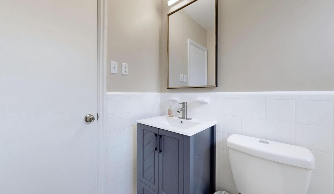
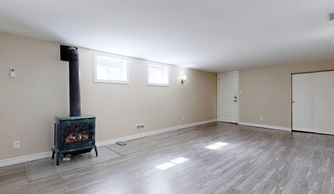
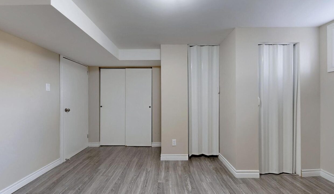
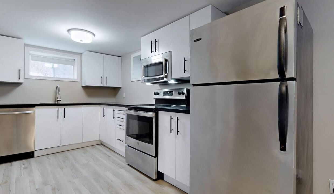
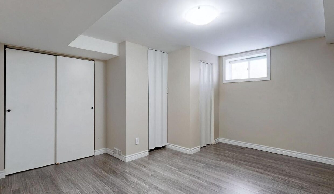
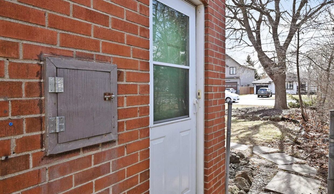
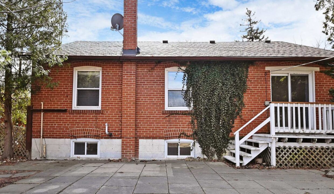
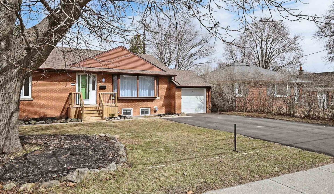
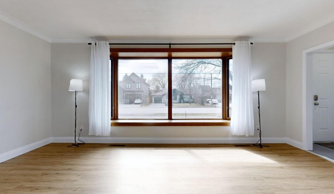
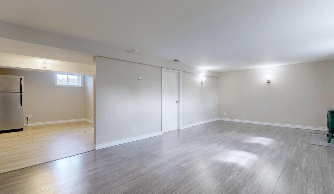
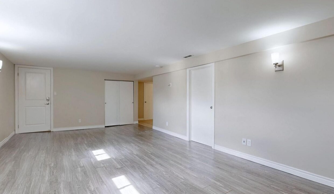
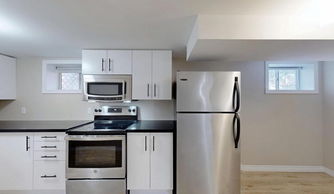

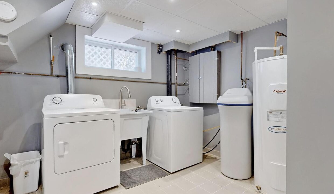
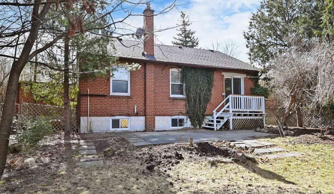
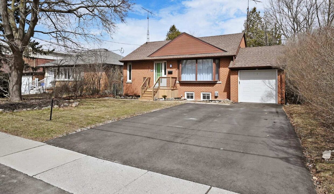
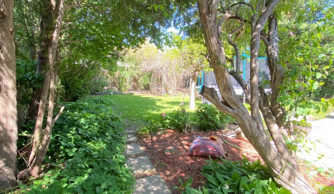
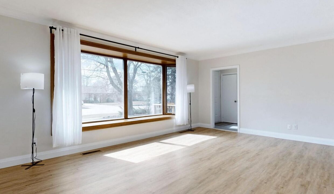
Description
LOCATION & OPPORTUNITY! Welcome to this charming 3+1 bedroom brick bungalow home, nestled on a large mature private lot, in the heart of Old Milton. Recently upgraded throughout! Featuring a fully finished features a great layout, upstairs and downstairs, with upgraded kitchens and bathrooms. Quartz counter tops (Mar 2025), Stainless steel appliances- including ss fridge, ss stove, ss dishwasher, ss built-in microwave/exhaust fan. The main floor design creates a warm and welcoming atmosphere, perfect for entertaining or relaxing with family. The main floor also features three bedrooms, each filled with natural light, closet space and 3rd bedroom has a walkout to the Backyard. Freshly painted throughout (Mar 2025) and new Vinyl Plank flooring throughout (Mar 2025) Finished with neutral colour pallet. Additional updates include furnace (Fall 2024), front porch (Mar 2025). The finished basement, with separate private entrance includes a fully equipped very large 1 bedroom in-law/accessory suite with large windows and its own updated large eat-in kitchen with Quartz counter tops (Mar 2025) and Stainless Steel appliances- including ss fridge, ss stove, ss dishwasher. Featuring large double closets in bedroom. The large, private backyard with large gazebo, is a true highlight, offering a peaceful retreat with mature trees for added privacy. It is fully fenced, ensuring a safe and secure area for children and pets to play. Whether you’re enjoying quiet outdoor moments or hosting gatherings, the backyard provides ample space for all your needs. Conveniently located near many amenities, shopping, schools, parks, restaurants and just minutes from Highway 401 and Main St, Old Milton. This property offers an unbeatable location. With its combination of a prime location, updated living areas, and an in-law suite/accessory suite. This is a fantastic opportunity for investors or a Multi generational living family!
Additional Details
- Property Sub Type: Detached
- Transaction Type: For Sale
- Basement: Apartment, Separate Entrance
- Heating Source: Gas
- Heating Type: Forced Air
- Cooling: Central Air
- Parking Space: 5
- Fire Places: Freestanding
- Virtual Tour: https://www.winsold.com/tour/394115
Similar Properties
495 Stirling Avenue, Kitchener, ON N2M 3J3
Welcome to this great “move in ready” one and a…
$575,000
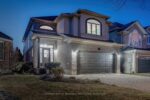
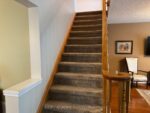 1595 Cartwright Crescent, Milton, ON L9T 5N6
1595 Cartwright Crescent, Milton, ON L9T 5N6

